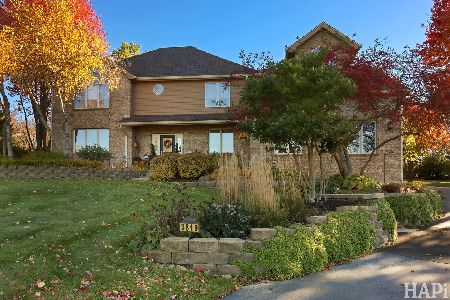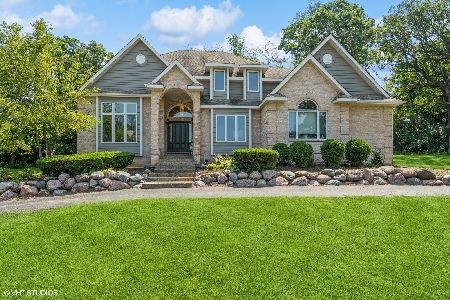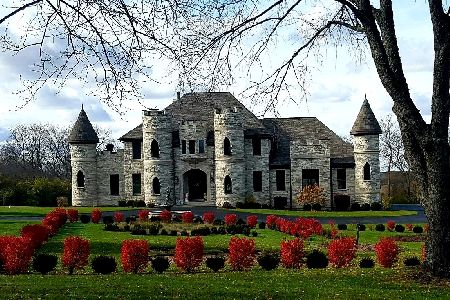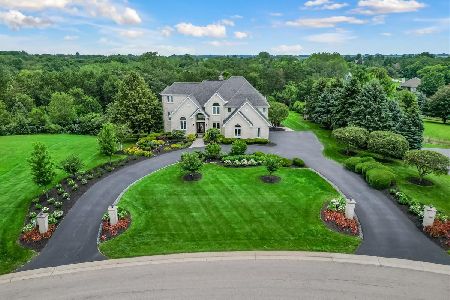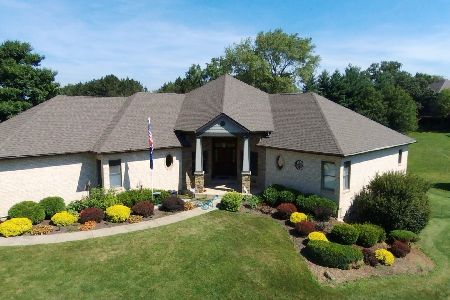7002 Prairie Drive, Spring Grove, Illinois 60081
$405,000
|
Sold
|
|
| Status: | Closed |
| Sqft: | 6,244 |
| Cost/Sqft: | $67 |
| Beds: | 5 |
| Baths: | 5 |
| Year Built: | 1996 |
| Property Taxes: | $13,926 |
| Days On Market: | 3013 |
| Lot Size: | 2,80 |
Description
WOW- This exquisite 2.8 acre estate is set high on a hill overlooking a pond and views for miles from every room. You will never want to leave this stately 5 Bedroom, 41/2 Bath, Brick Home, with stunning features in soaring ceilings, gleaming hardwood floors, custom finishes in bathrooms, and 2 Spacious Master Suites to Die For including a sitting room in the one master. The Impressive Main Floor is set up for entertaining inside as well as out, Kitchen is a cooks dream. When going upstairs you will have to stop in the library before heading up to the bedrooms that all have spacious Closets. First floor laundry, Attached 3 car garage, a walk out basement has a work room, exercise room, and storage area to store things, relax, or play. When tired of the inside, venture out to the back to take a dip in the in ground pool. This Home has been Meticulously This home is awaiting a new family. Roof only 6 years old. To much to list. Must see.
Property Specifics
| Single Family | |
| — | |
| Contemporary | |
| 1996 | |
| Full,Walkout | |
| CUSTOM | |
| Yes | |
| 2.8 |
| Mc Henry | |
| Spring Grove Estates | |
| 0 / Not Applicable | |
| None | |
| Private Well | |
| Septic-Private | |
| 09782007 | |
| 0435102004 |
Nearby Schools
| NAME: | DISTRICT: | DISTANCE: | |
|---|---|---|---|
|
Grade School
Richmond Grade School |
2 | — | |
|
Middle School
Nippersink Middle School |
2 | Not in DB | |
|
High School
Richmond-burton Community High S |
157 | Not in DB | |
Property History
| DATE: | EVENT: | PRICE: | SOURCE: |
|---|---|---|---|
| 22 Mar, 2018 | Sold | $405,000 | MRED MLS |
| 23 Jan, 2018 | Under contract | $420,000 | MRED MLS |
| 19 Oct, 2017 | Listed for sale | $399,999 | MRED MLS |
| 22 May, 2025 | Sold | $925,000 | MRED MLS |
| 12 Apr, 2025 | Under contract | $965,000 | MRED MLS |
| 9 Apr, 2025 | Listed for sale | $965,000 | MRED MLS |
Room Specifics
Total Bedrooms: 5
Bedrooms Above Ground: 5
Bedrooms Below Ground: 0
Dimensions: —
Floor Type: Carpet
Dimensions: —
Floor Type: Carpet
Dimensions: —
Floor Type: Carpet
Dimensions: —
Floor Type: —
Full Bathrooms: 5
Bathroom Amenities: Whirlpool,Separate Shower,Double Sink,Full Body Spray Shower
Bathroom in Basement: 0
Rooms: Bedroom 5,Eating Area,Library,Recreation Room,Sitting Room,Exercise Room,Deck
Basement Description: Finished
Other Specifics
| 3 | |
| Concrete Perimeter | |
| Asphalt | |
| Deck, Patio, In Ground Pool, Storms/Screens | |
| Fenced Yard,Landscaped,Pond(s),Water View | |
| 283X457X476X280 | |
| Unfinished | |
| Full | |
| Vaulted/Cathedral Ceilings, Skylight(s), Hardwood Floors | |
| Double Oven, Microwave, Dishwasher, High End Refrigerator, Disposal | |
| Not in DB | |
| Park, Lake, Curbs | |
| — | |
| — | |
| Double Sided, Wood Burning, Gas Log, Gas Starter |
Tax History
| Year | Property Taxes |
|---|---|
| 2018 | $13,926 |
| 2025 | $15,131 |
Contact Agent
Nearby Similar Homes
Nearby Sold Comparables
Contact Agent
Listing Provided By
RE/MAX Plaza

