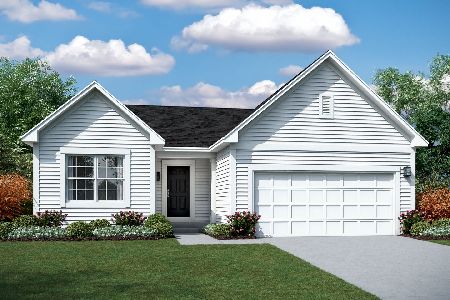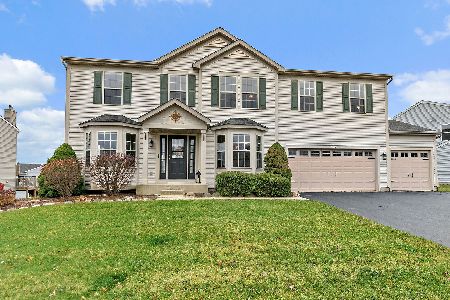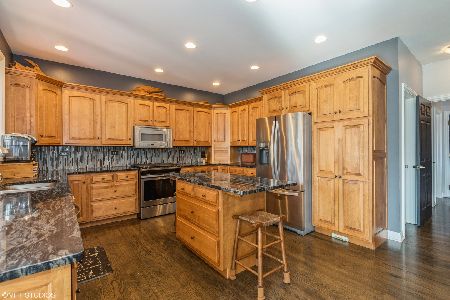6817 Hennig Drive, Marengo, Illinois 60152
$386,100
|
Sold
|
|
| Status: | Closed |
| Sqft: | 2,074 |
| Cost/Sqft: | $183 |
| Beds: | 4 |
| Baths: | 3 |
| Year Built: | 1997 |
| Property Taxes: | $7,974 |
| Days On Market: | 1692 |
| Lot Size: | 1,37 |
Description
Living is easy in this immaculate, ranch-style home. Situated on a private lot full of mature trees with impeccable landscaping, everyday will feel like a vacation. Entering the home you will be met with vaulted ceilings in the main living space with an abundance of windows that flood this home with natural light, truly bringing the beauty of the outdoors, in. The kitchen is perfect for gatherings and is complete with neutral toned oak cabinetry, stainless steel appliances, breakfast bar, and eating area. The high ceilings continue into the primary bedroom with an en suite bathroom complete with a jacuzzi tub, stand up shower, double vanity, and ample closet space. The main level also provides a separate dining room, spacious bedrooms, a second full bathroom and a generous sized laundry room. A full walk-out basement is just an extension of this home's endless charm. Complete with a lower level bedroom, full bath, wall of sliding doors to the exterior, recreation area, and endless amounts of storage. The perfectly maintained exterior allows you to truly spend the warmer months soaking in the views and enjoying all the privacy this lot has to offer. A heated 3 car garage and exterior shed provides plenty of additional storage. You absolutely do not want to miss your opportunity to call this one home!
Property Specifics
| Single Family | |
| — | |
| Ranch | |
| 1997 | |
| Walkout | |
| — | |
| No | |
| 1.37 |
| Mc Henry | |
| Southridge | |
| 37 / Annual | |
| Other | |
| Private Well | |
| Septic-Private | |
| 11065951 | |
| 1602451003 |
Nearby Schools
| NAME: | DISTRICT: | DISTANCE: | |
|---|---|---|---|
|
Grade School
Riley Comm Cons School |
18 | — | |
|
Middle School
Riley Comm Cons School |
18 | Not in DB | |
|
High School
Marengo High School |
154 | Not in DB | |
Property History
| DATE: | EVENT: | PRICE: | SOURCE: |
|---|---|---|---|
| 17 Jun, 2021 | Sold | $386,100 | MRED MLS |
| 3 May, 2021 | Under contract | $379,900 | MRED MLS |
| 1 May, 2021 | Listed for sale | $379,900 | MRED MLS |
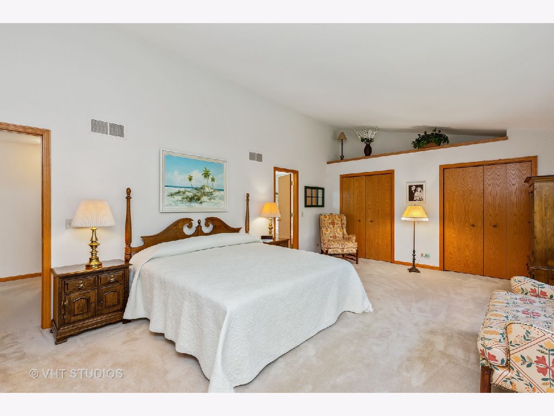
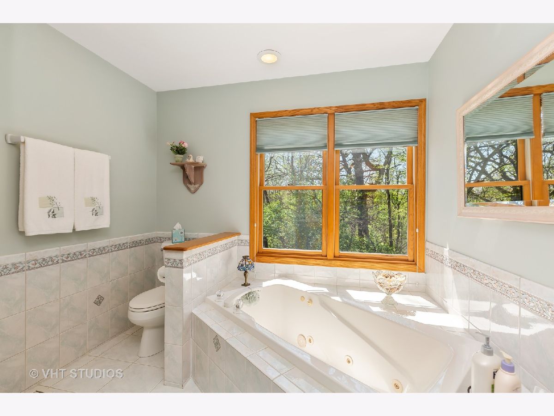
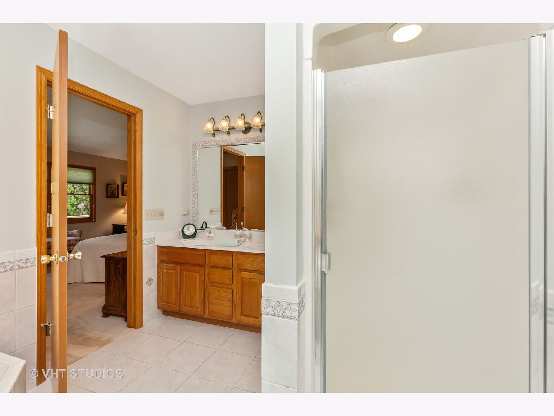
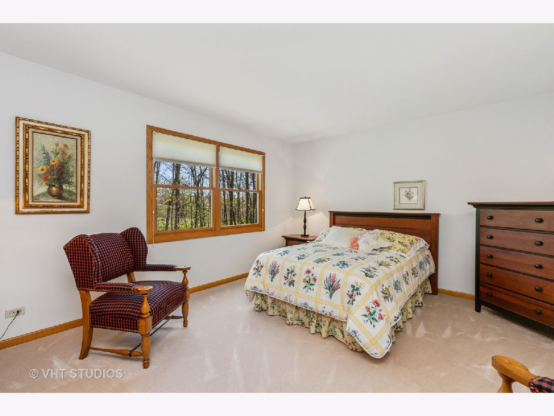
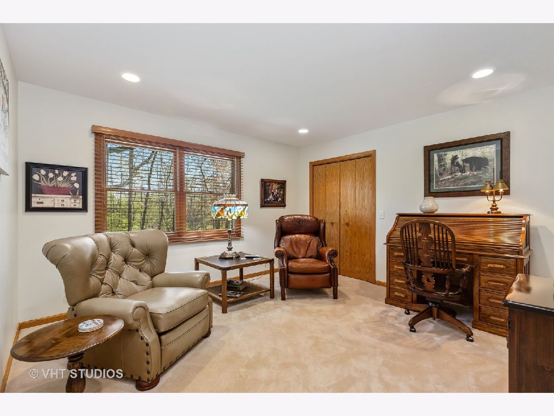
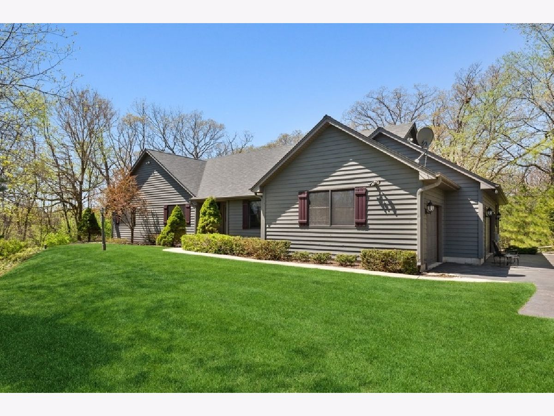

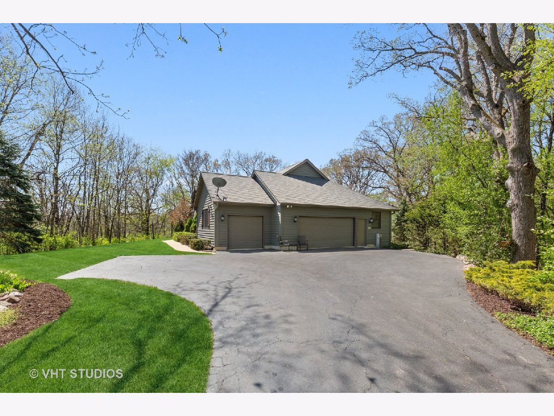

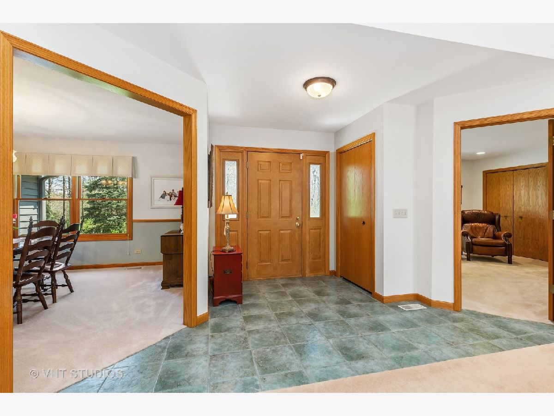
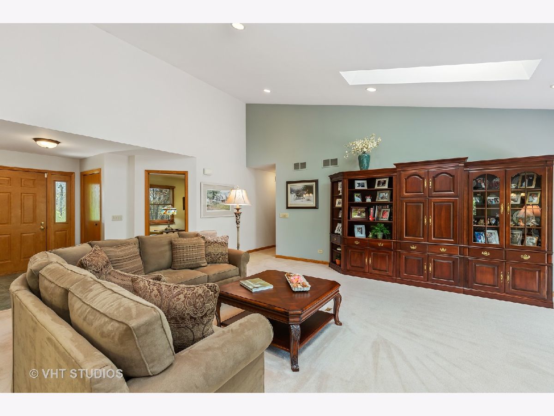
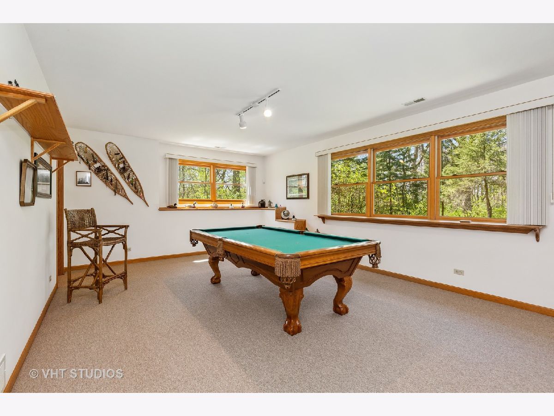
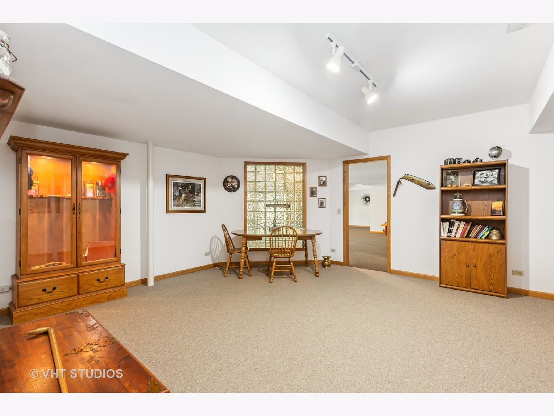

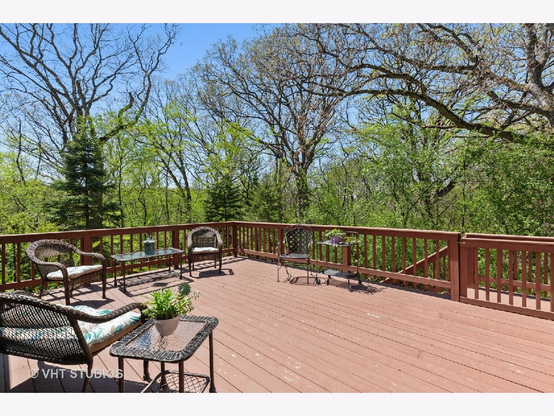

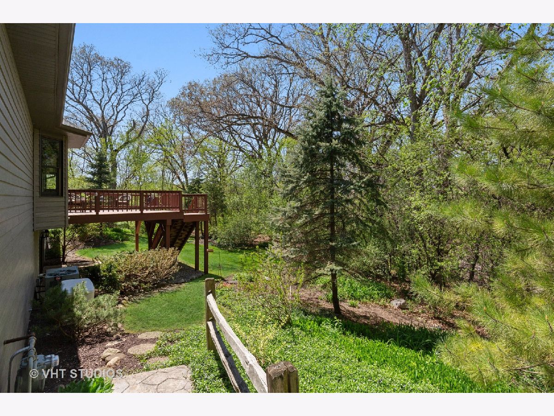



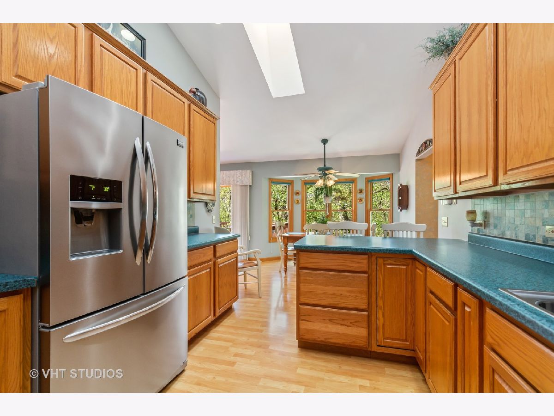

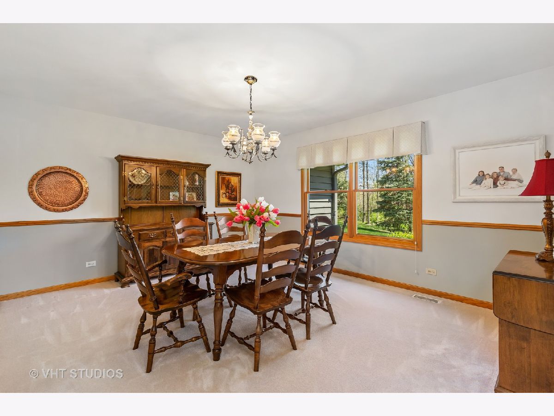



Room Specifics
Total Bedrooms: 4
Bedrooms Above Ground: 4
Bedrooms Below Ground: 0
Dimensions: —
Floor Type: Carpet
Dimensions: —
Floor Type: Carpet
Dimensions: —
Floor Type: Carpet
Full Bathrooms: 3
Bathroom Amenities: Separate Shower,Double Sink,Soaking Tub
Bathroom in Basement: 1
Rooms: Recreation Room
Basement Description: Finished,Exterior Access,Sleeping Area,Storage Space
Other Specifics
| 3 | |
| — | |
| Asphalt | |
| Deck | |
| Landscaped,Wooded,Mature Trees | |
| 67X351X213X257 | |
| — | |
| Full | |
| Vaulted/Cathedral Ceilings, Skylight(s), Wood Laminate Floors, In-Law Arrangement, First Floor Laundry, First Floor Full Bath, Open Floorplan | |
| Range, Microwave, Dishwasher, Refrigerator, Washer, Dryer, Disposal, Stainless Steel Appliance(s), Water Softener Owned | |
| Not in DB | |
| Street Lights, Street Paved | |
| — | |
| — | |
| — |
Tax History
| Year | Property Taxes |
|---|---|
| 2021 | $7,974 |
Contact Agent
Nearby Similar Homes
Nearby Sold Comparables
Contact Agent
Listing Provided By
@properties

