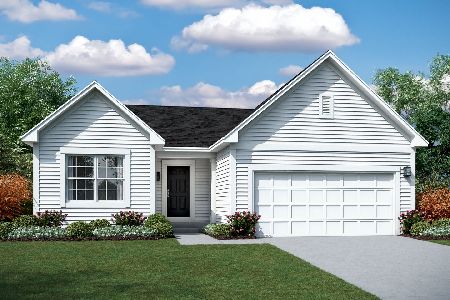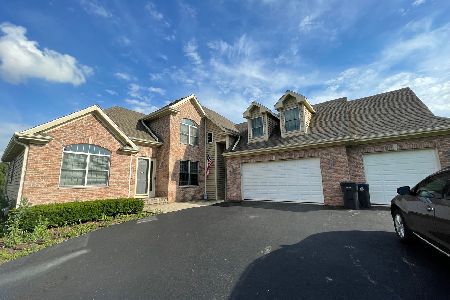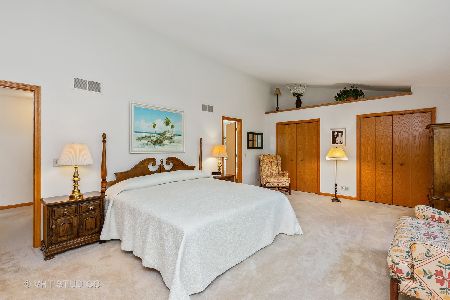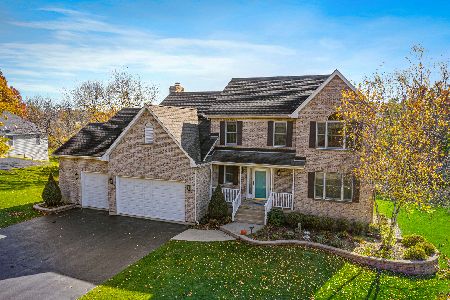7202 Paulson Drive, Marengo, Illinois 60152
$435,000
|
Sold
|
|
| Status: | Closed |
| Sqft: | 4,200 |
| Cost/Sqft: | $104 |
| Beds: | 4 |
| Baths: | 4 |
| Year Built: | 2001 |
| Property Taxes: | $10,805 |
| Days On Market: | 1745 |
| Lot Size: | 1,06 |
Description
Newer Home on over 1 Acre of Parklike Land in Beautiful Marengo. Your family will enjoy plenty of space both inside and outside. Large Eat-In Kitchen with Stainless Steel Appliances and Granite Countertops. This home also secures your family with the included Ring Doorbell, Arlo Security Cameras and MYQ Garage Door system. Extra storage in the recently added outdoor Shed and heated 3-car garage. First Floor Master EnSuite and First Floor Laundry. Extra Kitchen on Lower Level. Easy Access to I-90 from New Interchange at Route 23. There is so much to see and so many features in this house that you really need to see it in person to appreciate it all!
Property Specifics
| Single Family | |
| — | |
| — | |
| 2001 | |
| Full | |
| — | |
| No | |
| 1.06 |
| Mc Henry | |
| Southridge | |
| 60 / Annual | |
| Other | |
| Private Well | |
| Septic-Private | |
| 11064181 | |
| 1602452001 |
Nearby Schools
| NAME: | DISTRICT: | DISTANCE: | |
|---|---|---|---|
|
High School
Marengo High School |
154 | Not in DB | |
Property History
| DATE: | EVENT: | PRICE: | SOURCE: |
|---|---|---|---|
| 11 Jun, 2018 | Sold | $375,000 | MRED MLS |
| 19 Mar, 2018 | Under contract | $390,000 | MRED MLS |
| 6 Mar, 2018 | Listed for sale | $390,000 | MRED MLS |
| 29 Jun, 2021 | Sold | $435,000 | MRED MLS |
| 6 May, 2021 | Under contract | $435,000 | MRED MLS |
| 23 Apr, 2021 | Listed for sale | $435,000 | MRED MLS |
| 8 Jul, 2024 | Sold | $485,000 | MRED MLS |
| 5 Jun, 2024 | Under contract | $499,000 | MRED MLS |
| — | Last price change | $515,000 | MRED MLS |
| 5 May, 2024 | Listed for sale | $515,000 | MRED MLS |
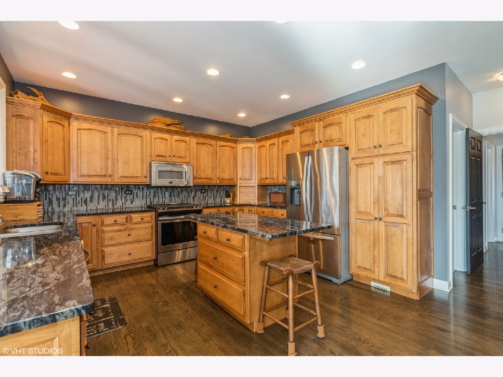
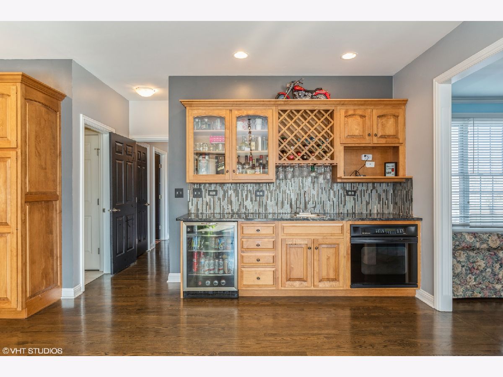
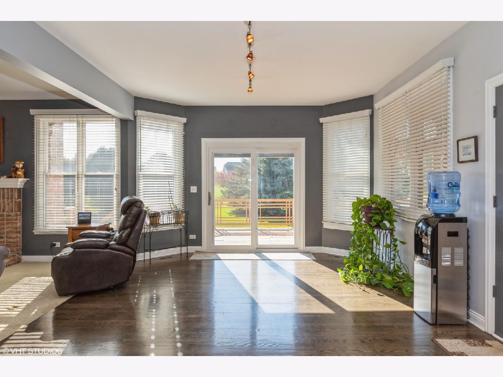
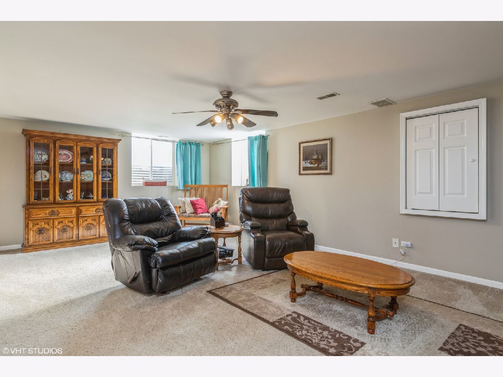
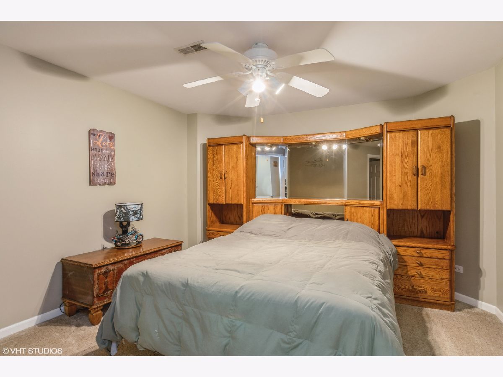
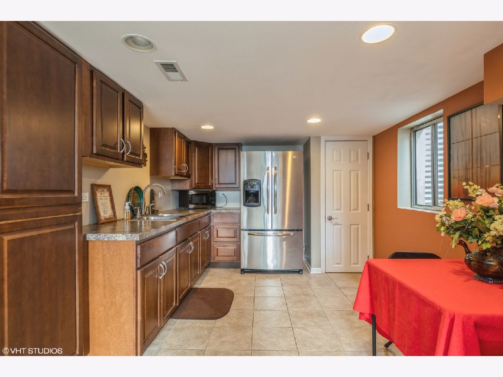
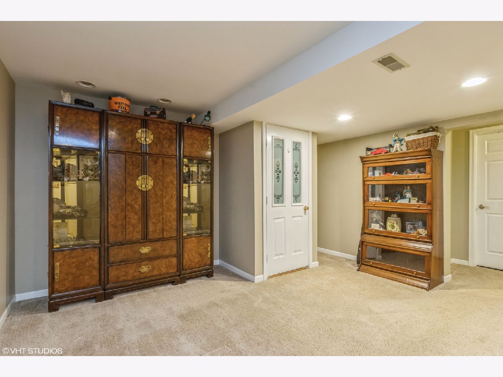
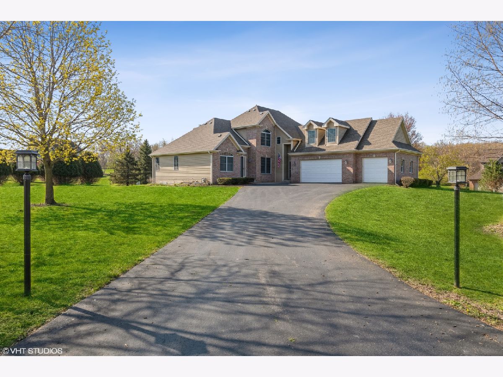
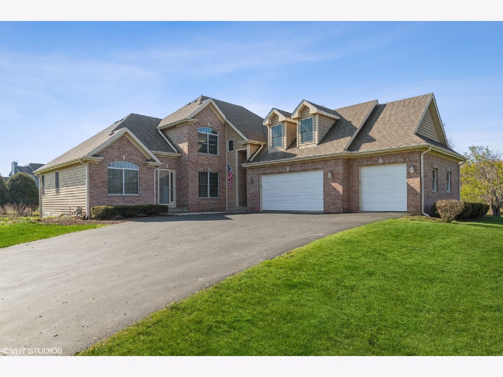
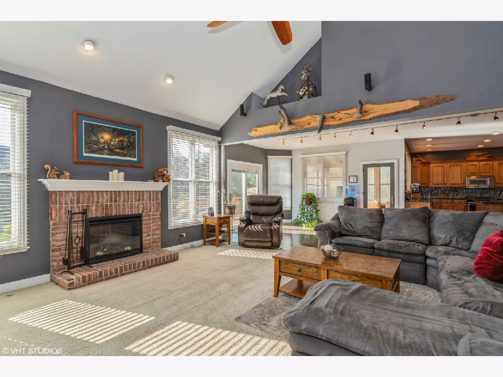
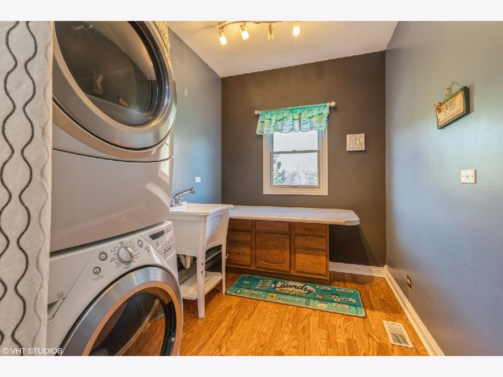
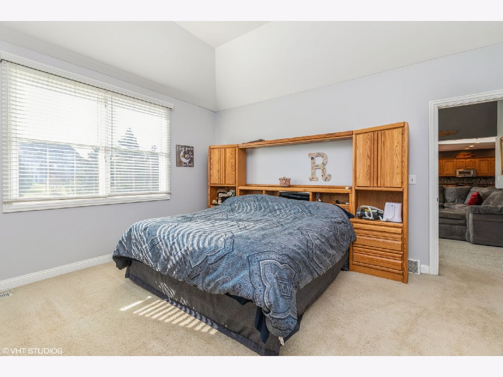
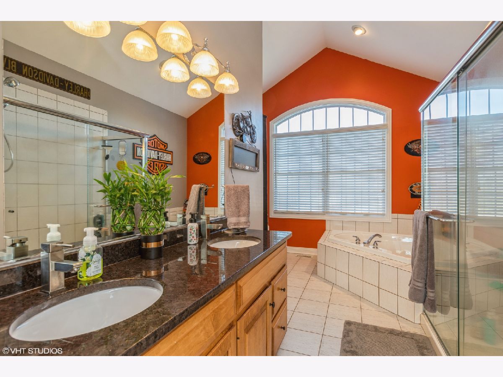
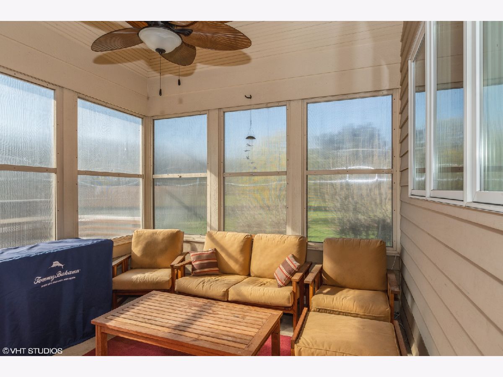
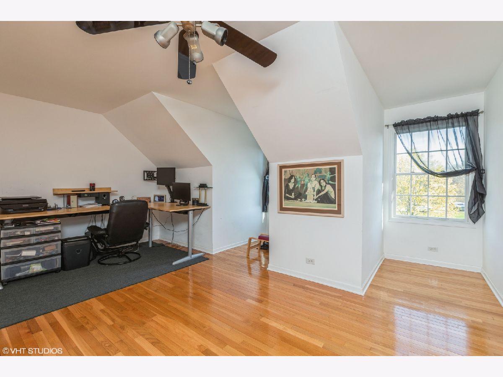
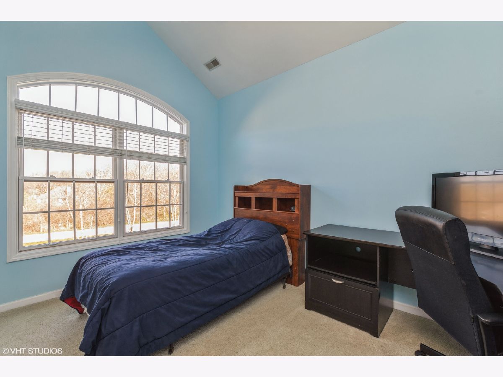
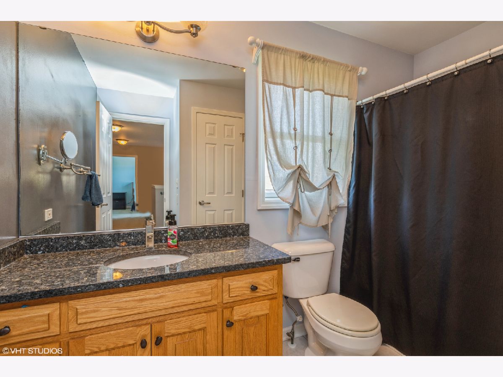
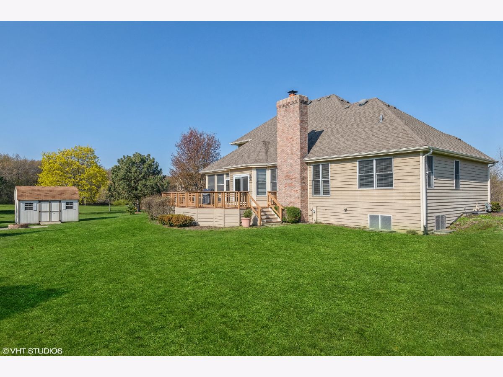
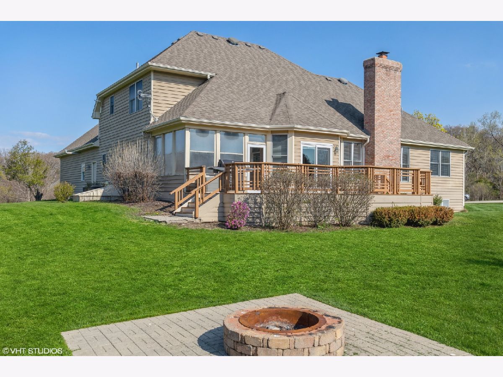
Room Specifics
Total Bedrooms: 6
Bedrooms Above Ground: 4
Bedrooms Below Ground: 2
Dimensions: —
Floor Type: Carpet
Dimensions: —
Floor Type: Carpet
Dimensions: —
Floor Type: Hardwood
Dimensions: —
Floor Type: —
Dimensions: —
Floor Type: —
Full Bathrooms: 4
Bathroom Amenities: Separate Shower,Soaking Tub
Bathroom in Basement: 1
Rooms: Kitchen,Bedroom 5,Bedroom 6,Screened Porch
Basement Description: Finished
Other Specifics
| 3 | |
| — | |
| Asphalt | |
| Deck, Porch Screened, Storms/Screens, Fire Pit | |
| — | |
| 210X266X282X116 | |
| — | |
| Full | |
| Hardwood Floors, Heated Floors, First Floor Bedroom, In-Law Arrangement, First Floor Laundry, First Floor Full Bath, Drapes/Blinds, Granite Counters, Separate Dining Room | |
| Double Oven, Microwave, Dishwasher, Refrigerator, Washer, Dryer, Stainless Steel Appliance(s), Wine Refrigerator, Water Softener Owned | |
| Not in DB | |
| — | |
| — | |
| — | |
| Includes Accessories |
Tax History
| Year | Property Taxes |
|---|---|
| 2018 | $9,582 |
| 2021 | $10,805 |
| 2024 | $3,661 |
Contact Agent
Nearby Similar Homes
Nearby Sold Comparables
Contact Agent
Listing Provided By
Klear Brokers, Inc

