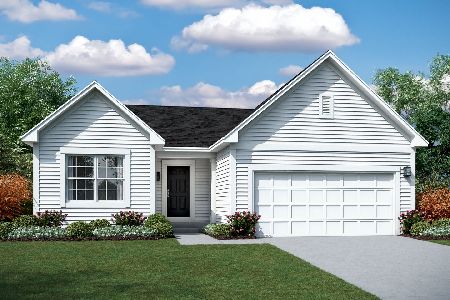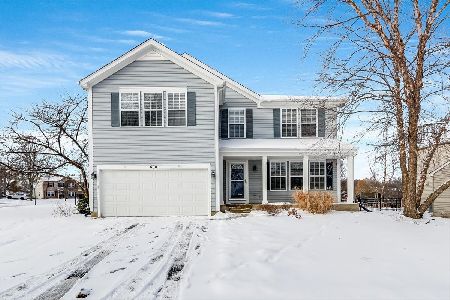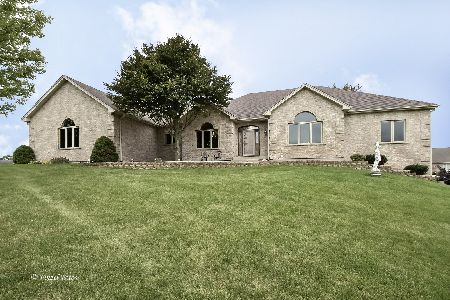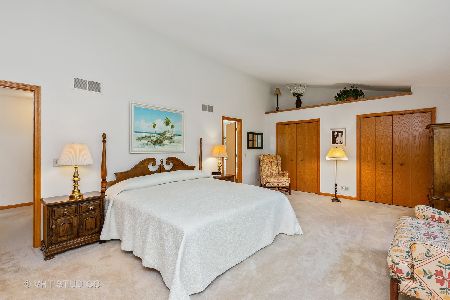6918 Hennig Drive, Marengo, Illinois 60152
$322,500
|
Sold
|
|
| Status: | Closed |
| Sqft: | 2,000 |
| Cost/Sqft: | $162 |
| Beds: | 3 |
| Baths: | 3 |
| Year Built: | 2000 |
| Property Taxes: | $5,931 |
| Days On Market: | 5769 |
| Lot Size: | 1,00 |
Description
Pristine 3 bedroom,3 bath custom ranch on 1 acre!Updates include roof,carpeting on main floor, granite countertops!Add extras such as wired sound system,Kinetic water system,oversized whirlpool tub,and 13'x34'rec room in English basement!Cathedral ceiling/FP in LR..formal dining room...den w/French doors...spacious master suite w/WI,separate shower too. Great kitchen w/eat-in area.Concrete patio,lovely yard. A 10!!
Property Specifics
| Single Family | |
| — | |
| Ranch | |
| 2000 | |
| Full,English | |
| — | |
| No | |
| 1 |
| Mc Henry | |
| Southridge | |
| 35 / Annual | |
| None | |
| Private Well | |
| Septic-Private | |
| 07503712 | |
| 1602477004 |
Nearby Schools
| NAME: | DISTRICT: | DISTANCE: | |
|---|---|---|---|
|
Grade School
Riley Comm Cons School |
18 | — | |
|
Middle School
Riley Comm Cons School |
18 | Not in DB | |
|
High School
Marengo High School |
154 | Not in DB | |
Property History
| DATE: | EVENT: | PRICE: | SOURCE: |
|---|---|---|---|
| 7 Jun, 2010 | Sold | $322,500 | MRED MLS |
| 27 Apr, 2010 | Under contract | $324,900 | MRED MLS |
| 17 Apr, 2010 | Listed for sale | $324,900 | MRED MLS |
Room Specifics
Total Bedrooms: 3
Bedrooms Above Ground: 3
Bedrooms Below Ground: 0
Dimensions: —
Floor Type: Carpet
Dimensions: —
Floor Type: Carpet
Full Bathrooms: 3
Bathroom Amenities: Whirlpool,Separate Shower,Double Sink
Bathroom in Basement: 1
Rooms: Den,Eating Area,Utility Room-1st Floor
Basement Description: Partially Finished
Other Specifics
| 2 | |
| Concrete Perimeter | |
| Asphalt | |
| — | |
| Corner Lot | |
| 237'X78'X84'X252'X204' | |
| Unfinished | |
| Full | |
| First Floor Bedroom | |
| Range, Microwave, Dishwasher, Refrigerator, Washer, Dryer | |
| Not in DB | |
| Street Lights, Street Paved | |
| — | |
| — | |
| Wood Burning, Attached Fireplace Doors/Screen, Gas Starter |
Tax History
| Year | Property Taxes |
|---|---|
| 2010 | $5,931 |
Contact Agent
Nearby Similar Homes
Nearby Sold Comparables
Contact Agent
Listing Provided By
CENTURY 21 New Heritage








