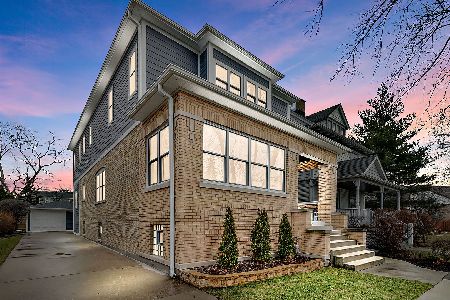6817 Ottawa Avenue, Edison Park, Chicago, Illinois 60631
$599,000
|
Sold
|
|
| Status: | Closed |
| Sqft: | 2,382 |
| Cost/Sqft: | $251 |
| Beds: | 4 |
| Baths: | 3 |
| Year Built: | 1924 |
| Property Taxes: | $5,981 |
| Days On Market: | 2010 |
| Lot Size: | 0,00 |
Description
Rare find on huge 6708 SF lot 30x126x42x78x124 in Edison Park. Updated spacious interior. 1st floor has spacious living and formal dining room with great natural light, bedroom, full bathroom, large eat-in kitchen, & multi-purpose room off kitchen. 2nd floor has 3 bedrooms, attic space for storage, updated full bathroom and rear 2nd floor deck off master bedroom overlooking Edison Park entertainment district. Oak hardwood floors and finished basement. Roof & Windows 2010. Deck off large kitchen eating area opens to cul-de-sac type backyard. Heated 2 car garage off alley with extra parking space in front of overhead door. Fantastic location in the heart of the neighborhood near Metra, Happy Foods, restaurants, shopping and next door to Edison Park Fieldhouse & Playground.
Property Specifics
| Single Family | |
| — | |
| Bungalow | |
| 1924 | |
| Full | |
| BUNGALOW | |
| No | |
| — |
| Cook | |
| — | |
| — / Not Applicable | |
| None | |
| Lake Michigan | |
| Public Sewer | |
| 10760326 | |
| 09361100150000 |
Nearby Schools
| NAME: | DISTRICT: | DISTANCE: | |
|---|---|---|---|
|
Grade School
Ebinger Elementary School |
299 | — | |
|
Middle School
Ebinger Elementary School |
299 | Not in DB | |
|
High School
Taft High School |
299 | Not in DB | |
Property History
| DATE: | EVENT: | PRICE: | SOURCE: |
|---|---|---|---|
| 25 Sep, 2020 | Sold | $599,000 | MRED MLS |
| 24 Jul, 2020 | Under contract | $599,000 | MRED MLS |
| 22 Jul, 2020 | Listed for sale | $599,000 | MRED MLS |
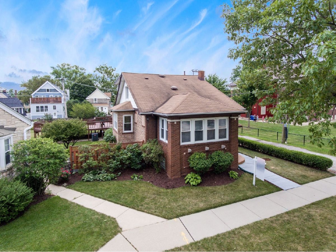
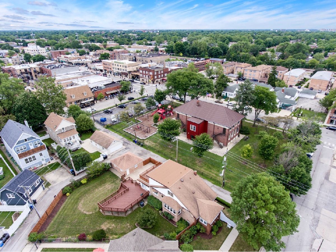
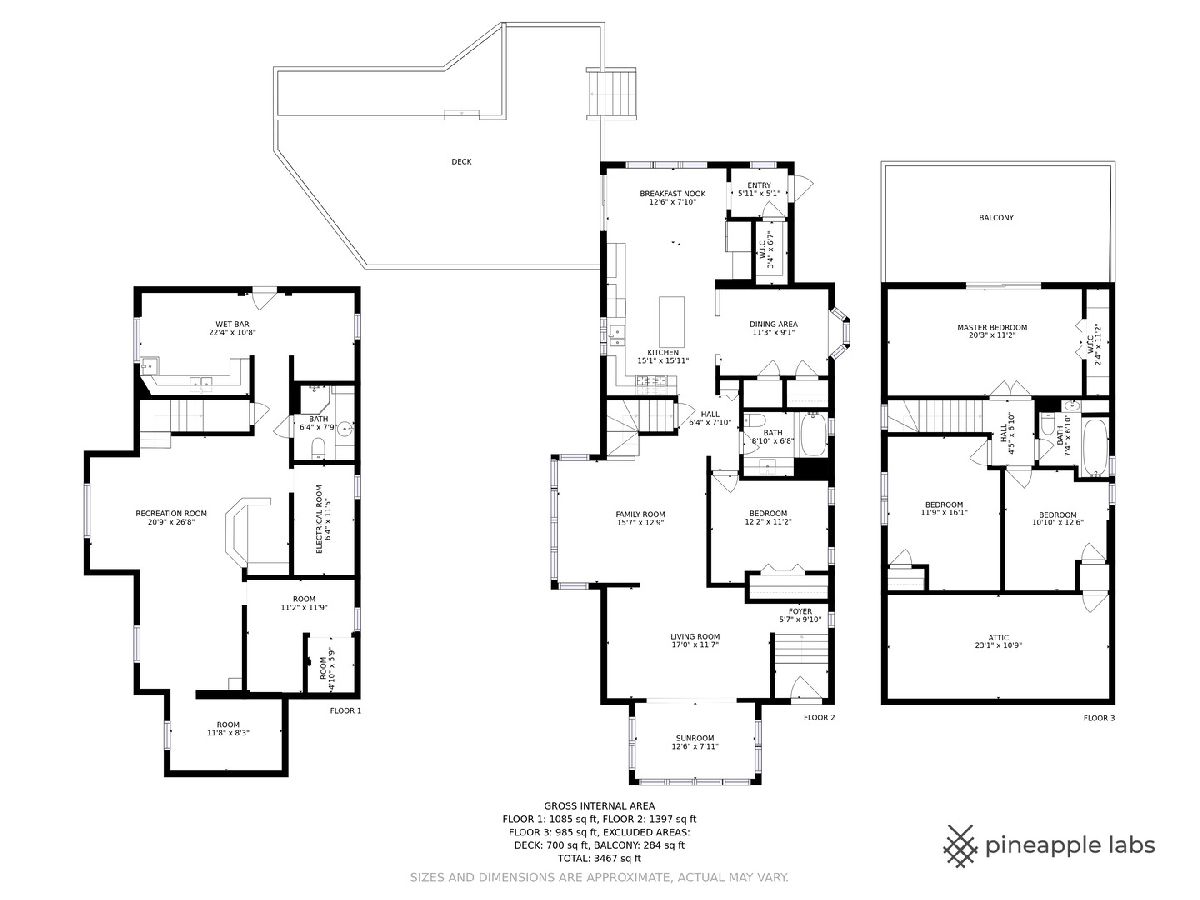
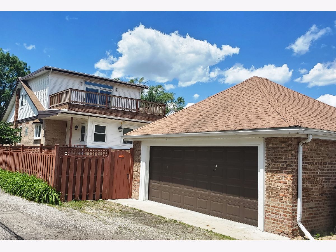
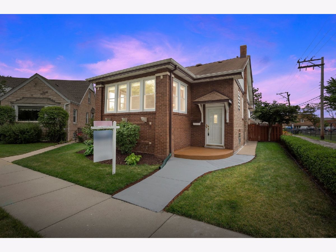
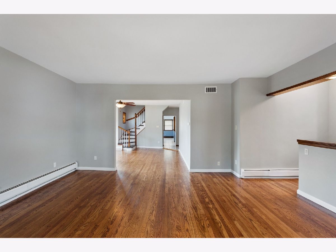
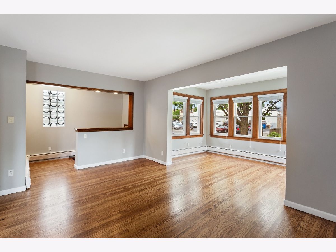
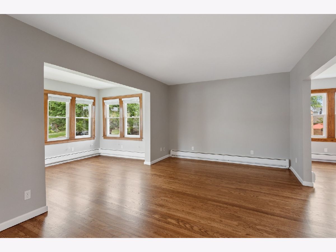
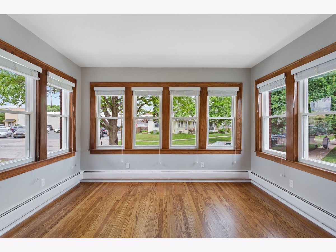
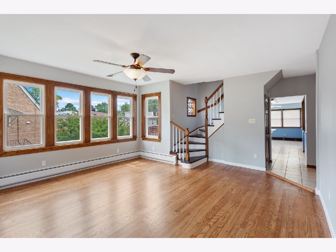
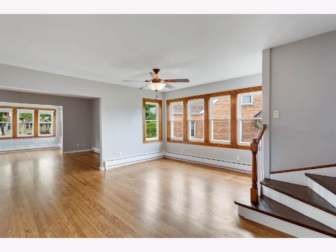
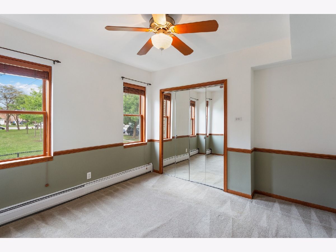
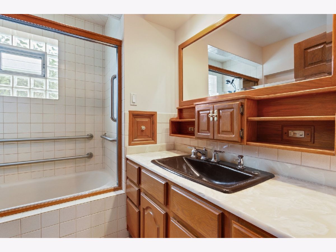
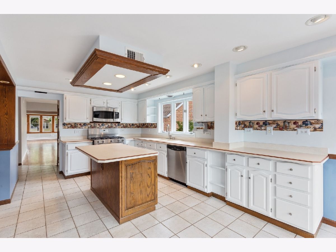
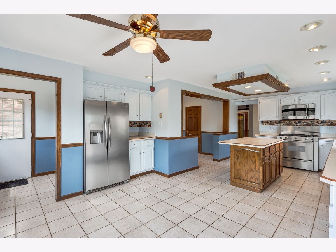
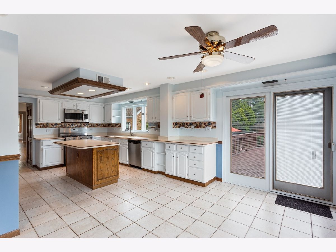
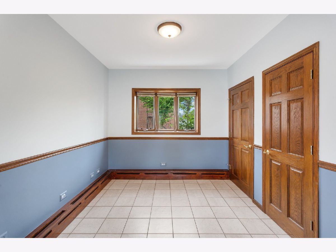
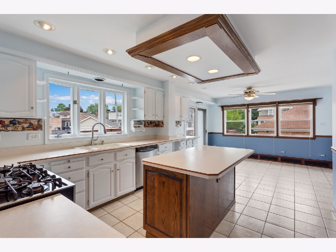
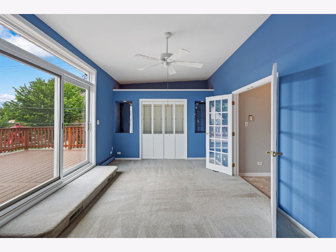
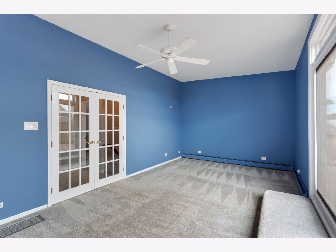
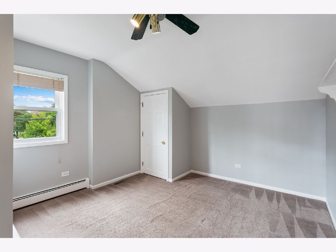
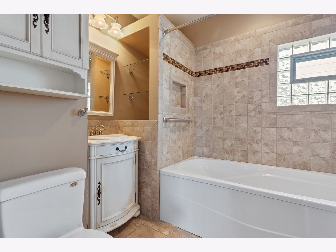
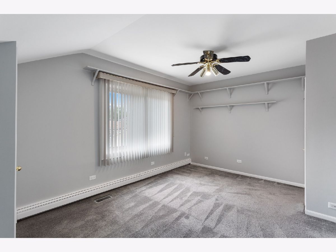
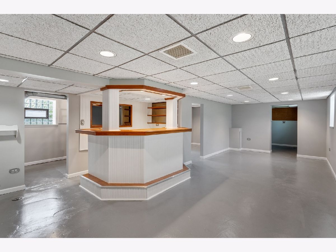
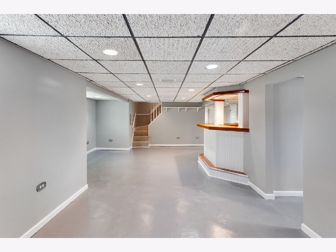
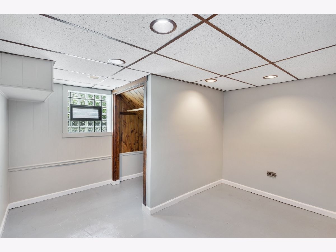
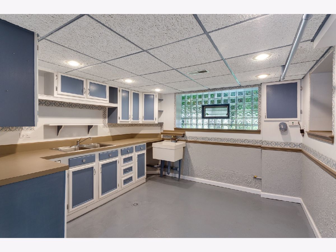
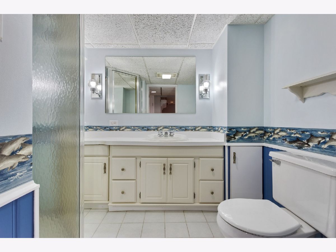
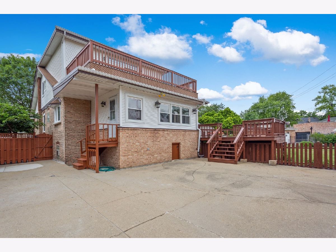
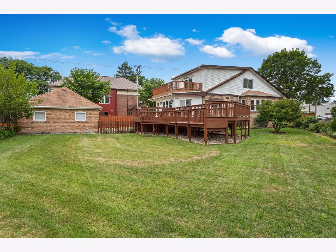
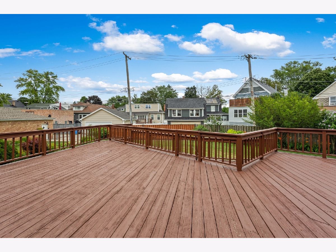
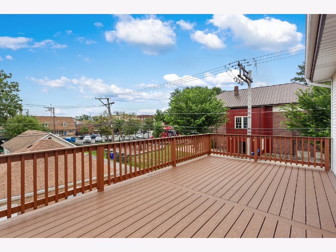
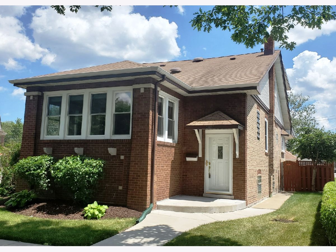
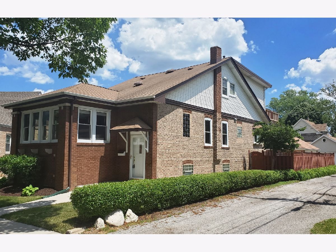
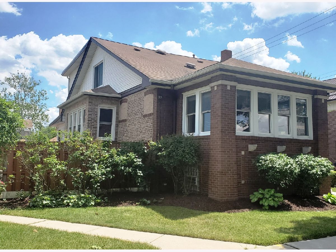
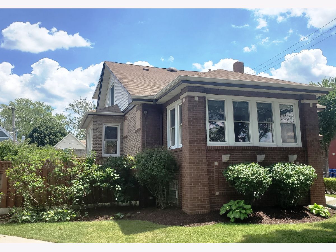
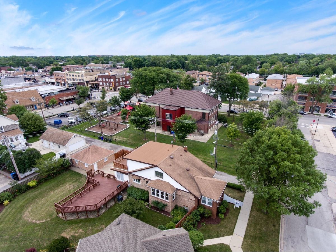
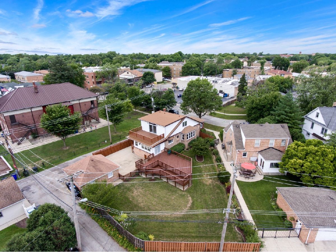
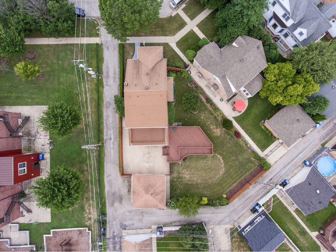
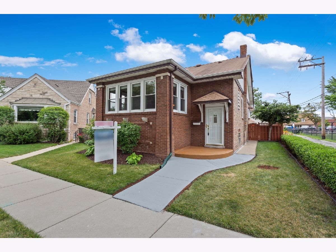
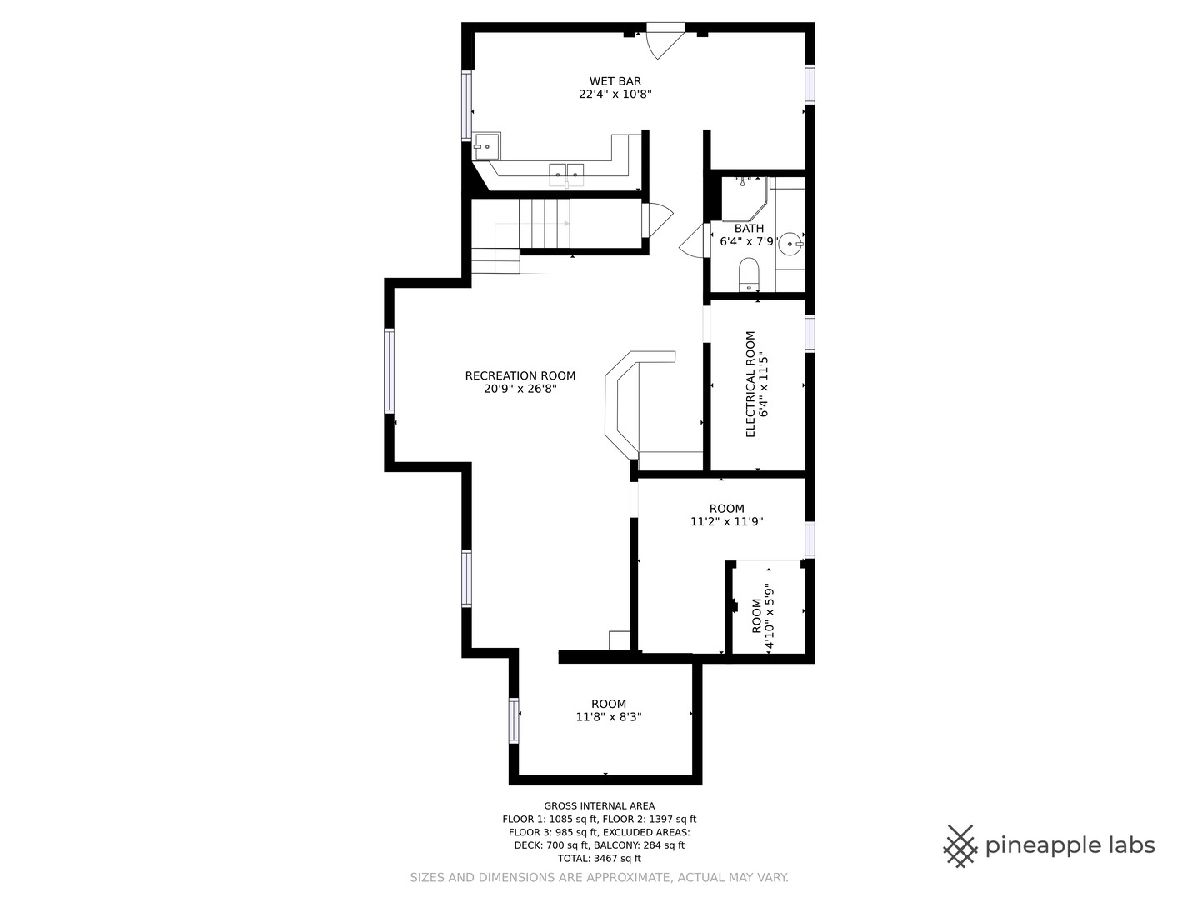
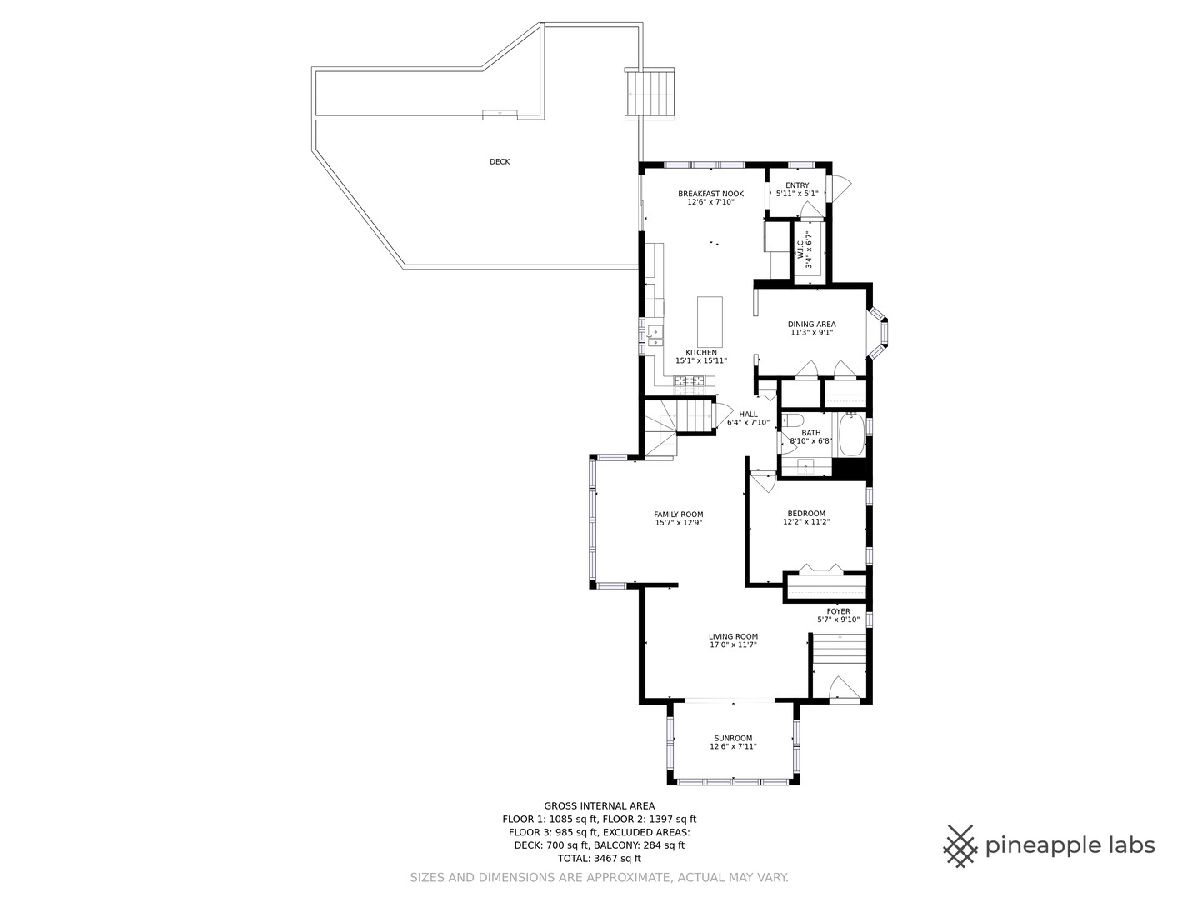
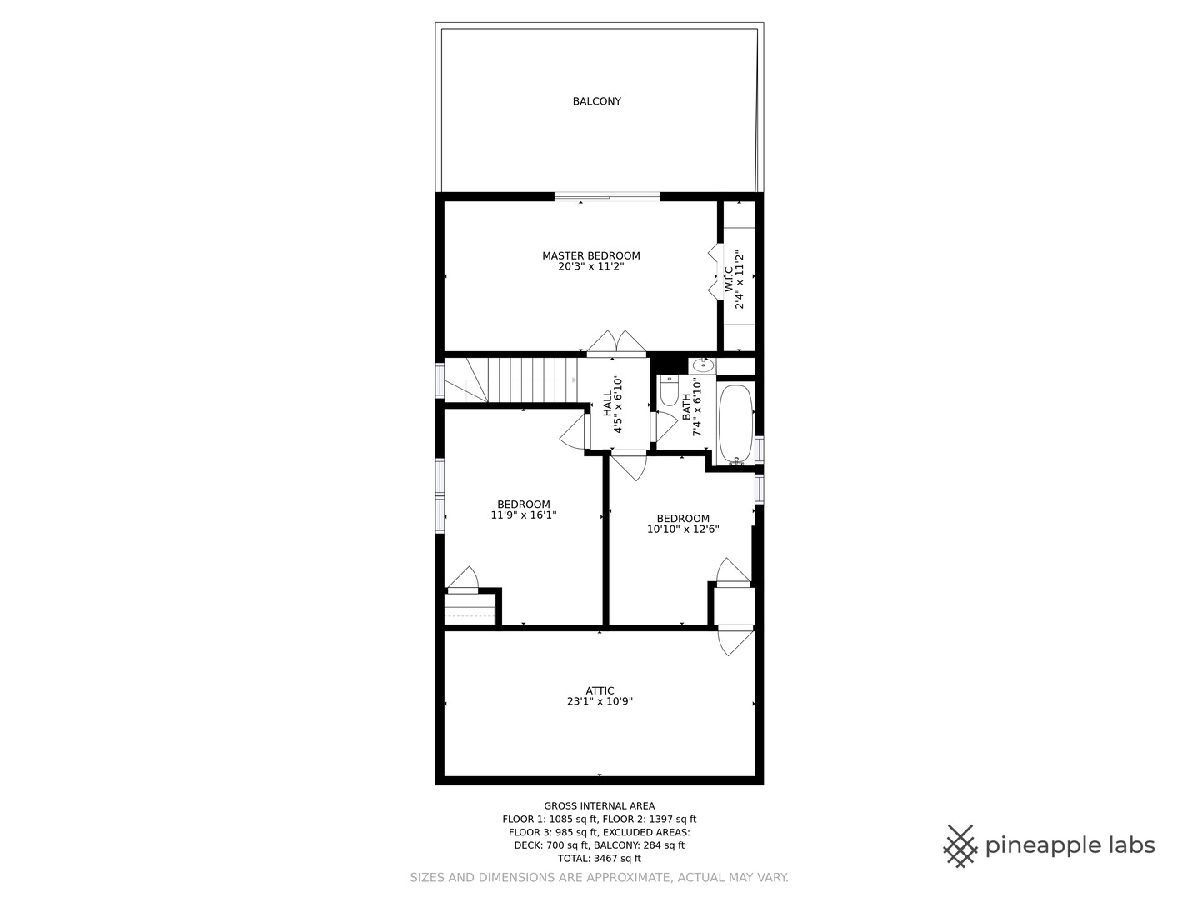
Room Specifics
Total Bedrooms: 4
Bedrooms Above Ground: 4
Bedrooms Below Ground: 0
Dimensions: —
Floor Type: Carpet
Dimensions: —
Floor Type: Carpet
Dimensions: —
Floor Type: Hardwood
Full Bathrooms: 3
Bathroom Amenities: —
Bathroom in Basement: 1
Rooms: Attic,Recreation Room,Heated Sun Room,Utility Room-Lower Level,Storage,Workshop
Basement Description: Finished,Exterior Access
Other Specifics
| 2 | |
| Concrete Perimeter | |
| — | |
| Deck, Patio | |
| Fenced Yard,Irregular Lot,Park Adjacent | |
| 30X126X42X78X124 | |
| Dormer,Unfinished | |
| None | |
| Bar-Wet, Hardwood Floors, First Floor Bedroom, First Floor Full Bath | |
| Range, Dishwasher, Refrigerator | |
| Not in DB | |
| — | |
| — | |
| — | |
| — |
Tax History
| Year | Property Taxes |
|---|---|
| 2020 | $5,981 |
Contact Agent
Nearby Similar Homes
Nearby Sold Comparables
Contact Agent
Listing Provided By
Coldwell Banker Residential








