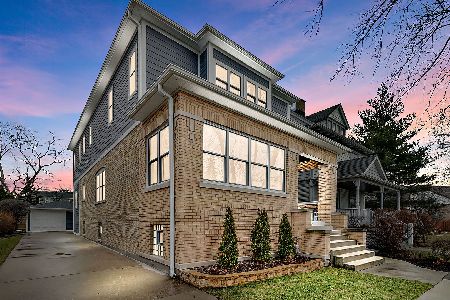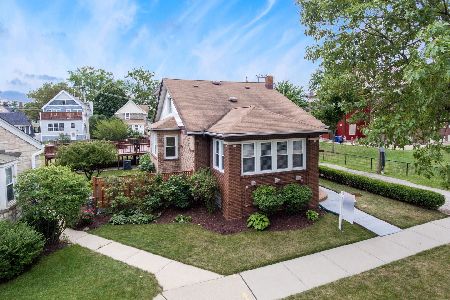6829 Ottawa Avenue, Edison Park, Chicago, Illinois 60631
$565,000
|
Sold
|
|
| Status: | Closed |
| Sqft: | 2,750 |
| Cost/Sqft: | $211 |
| Beds: | 3 |
| Baths: | 4 |
| Year Built: | 1899 |
| Property Taxes: | $8,374 |
| Days On Market: | 4322 |
| Lot Size: | 0,00 |
Description
Located in the Heart of Edison Park.This totally renovated home has refinished hardwood floors throughout. Very open floor plan with high cellings and large windows. Kept the character of the home with built ins.Kitchen has granite and SS Appliances-eating area.A new addition large family room over looks back yard. Spacious bedrooms.Deep dig basement has been roughed in and has a full finished bath.2nd floor laundry.
Property Specifics
| Single Family | |
| — | |
| Colonial | |
| 1899 | |
| Partial | |
| — | |
| No | |
| — |
| Cook | |
| Edison Park Place | |
| 0 / Not Applicable | |
| None | |
| Public | |
| Public Sewer | |
| 08565461 | |
| 09361100120000 |
Nearby Schools
| NAME: | DISTRICT: | DISTANCE: | |
|---|---|---|---|
|
Grade School
Ebinger Elementary School |
299 | — | |
|
Middle School
Ebinger Elementary School |
299 | Not in DB | |
|
High School
Taft High School |
299 | Not in DB | |
Property History
| DATE: | EVENT: | PRICE: | SOURCE: |
|---|---|---|---|
| 9 May, 2014 | Sold | $565,000 | MRED MLS |
| 31 Mar, 2014 | Under contract | $579,000 | MRED MLS |
| 24 Mar, 2014 | Listed for sale | $579,000 | MRED MLS |
Room Specifics
Total Bedrooms: 3
Bedrooms Above Ground: 3
Bedrooms Below Ground: 0
Dimensions: —
Floor Type: Hardwood
Dimensions: —
Floor Type: Hardwood
Full Bathrooms: 4
Bathroom Amenities: —
Bathroom in Basement: 1
Rooms: Eating Area,Sitting Room,Other Room
Basement Description: Partially Finished,Crawl,Exterior Access
Other Specifics
| 3 | |
| Brick/Mortar,Concrete Perimeter | |
| Off Alley | |
| Porch | |
| — | |
| 50X118 | |
| Interior Stair,Unfinished | |
| Full | |
| — | |
| Range, Dishwasher, Refrigerator, Freezer | |
| Not in DB | |
| — | |
| — | |
| — | |
| — |
Tax History
| Year | Property Taxes |
|---|---|
| 2014 | $8,374 |
Contact Agent
Nearby Similar Homes
Nearby Sold Comparables
Contact Agent
Listing Provided By
Baird & Warner











