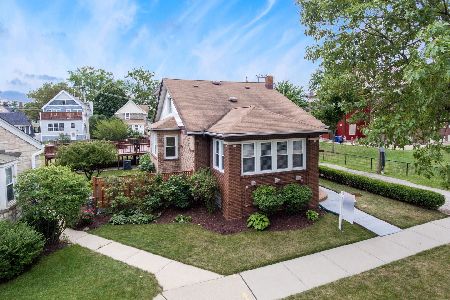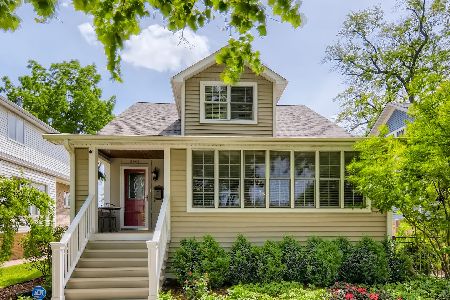6831 Ottawa Avenue, Edison Park, Chicago, Illinois 60631
$925,000
|
Sold
|
|
| Status: | Closed |
| Sqft: | 3,000 |
| Cost/Sqft: | $316 |
| Beds: | 4 |
| Baths: | 4 |
| Year Built: | 1926 |
| Property Taxes: | $9,049 |
| Days On Market: | 1057 |
| Lot Size: | 0,12 |
Description
Location doesn't get better than this FANTASTIC Edison Park bungalow. Just a stones throw away from downtown Edison Park, walking distance to train station, and easy access to 90. You cannot get a better location than this! Every aspect inside is brand new with over 3,000 sq. ft. of luxury finishes. Rare driveway access from the street and alley, with tons of space for your guests to park! Open concept first level with beautiful hardwood floors, dry bar, fireplace, entertainer's kitchen with stunning Bertazzoni range and top tier appliances. Trendy flex space for dedicated office/workout room/guest room rounds out first floor. Second level has the owner's suite of your dreams: massive his and hers walk-in closets, and gorgeous spa bathroom with double vanity- feels like a retreat! Two identical rooms and beautiful shared bathroom for the kiddos. And don't forget full sized laundry UPSTAIRS! Fully finished basement is the perfect space to add your finishing touches with a bar, theater, pool table etc. The possibilities are endless. And for you wine lovers, there is a WINE CELLAR! Full walk out access from outside to basement. This is an absolutely stunning home, built to suit any family! HURRY-Seller is offering a $20,000 BUYERS CREDIT to use at closing!
Property Specifics
| Single Family | |
| — | |
| — | |
| 1926 | |
| — | |
| — | |
| No | |
| 0.12 |
| Cook | |
| — | |
| 0 / Not Applicable | |
| — | |
| — | |
| — | |
| 11729737 | |
| 09361100370000 |
Property History
| DATE: | EVENT: | PRICE: | SOURCE: |
|---|---|---|---|
| 29 Jun, 2023 | Sold | $925,000 | MRED MLS |
| 27 Mar, 2023 | Under contract | $949,000 | MRED MLS |
| 2 Mar, 2023 | Listed for sale | $949,000 | MRED MLS |
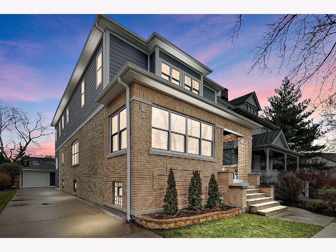
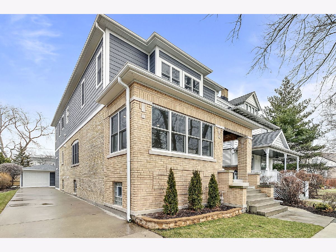
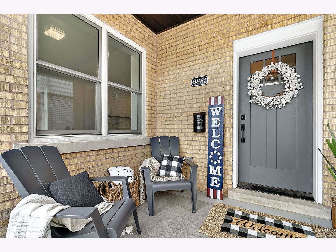
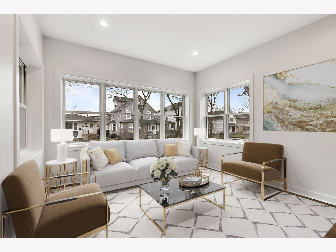
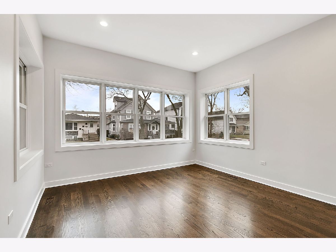
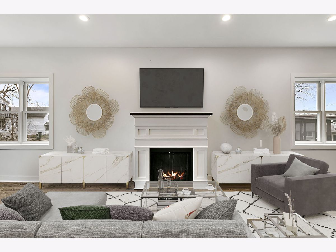
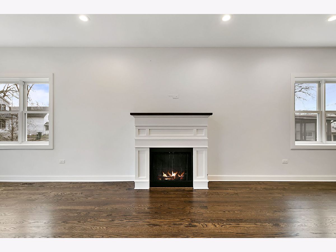
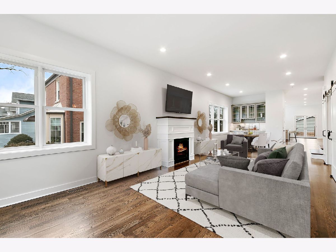
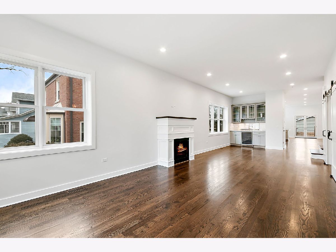
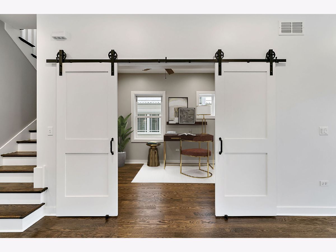
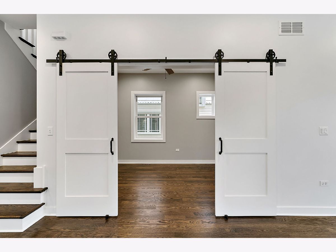
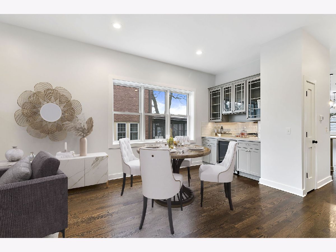
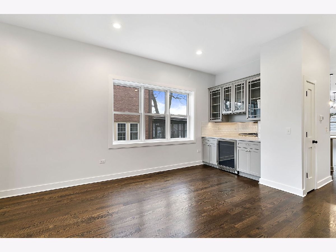
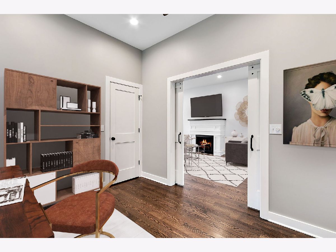
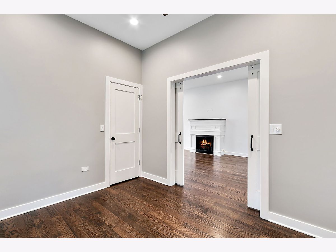
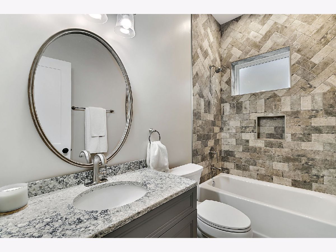
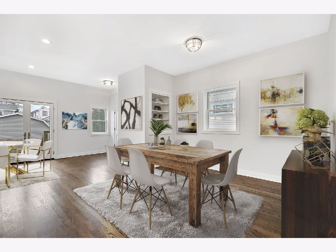
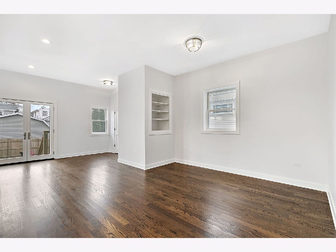
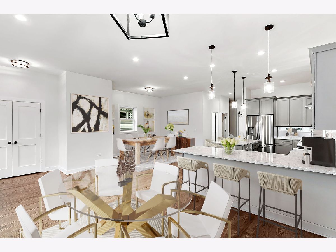
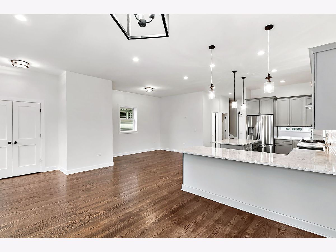
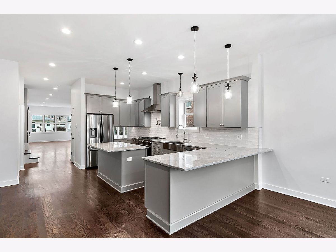
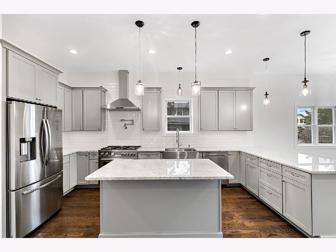
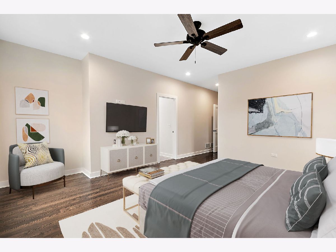
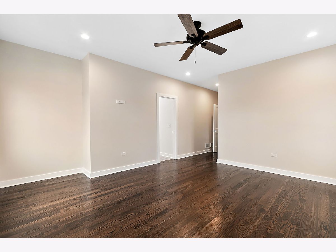
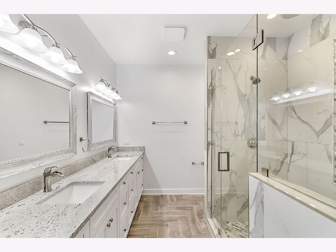
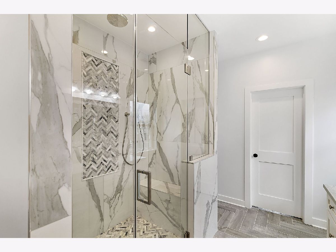
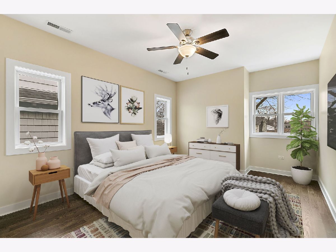
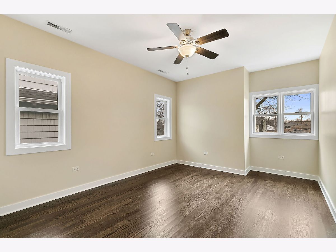
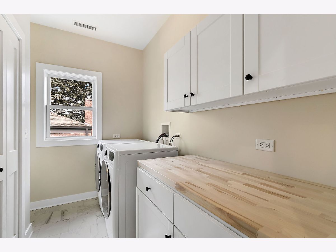
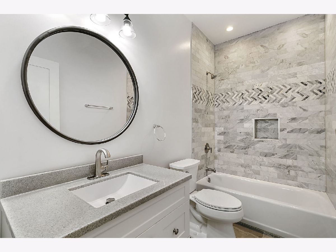
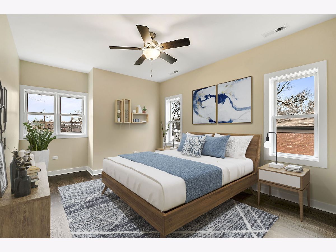
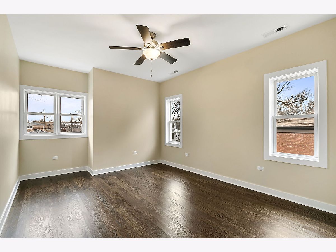
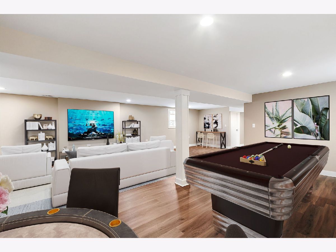
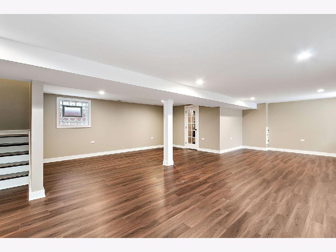
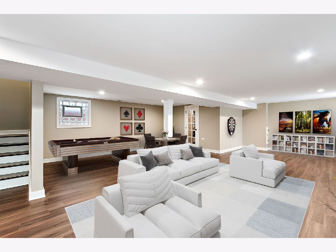
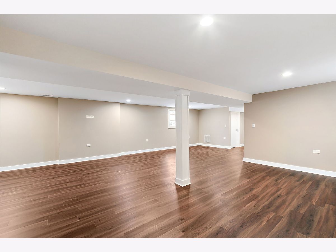
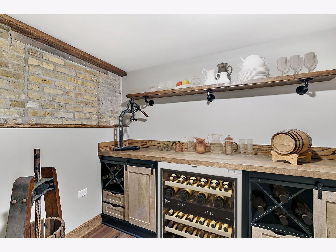
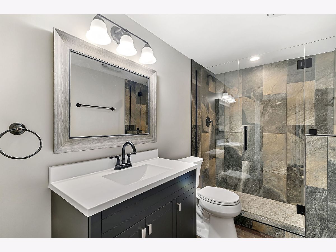
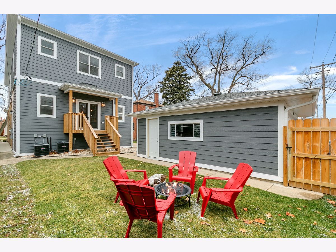
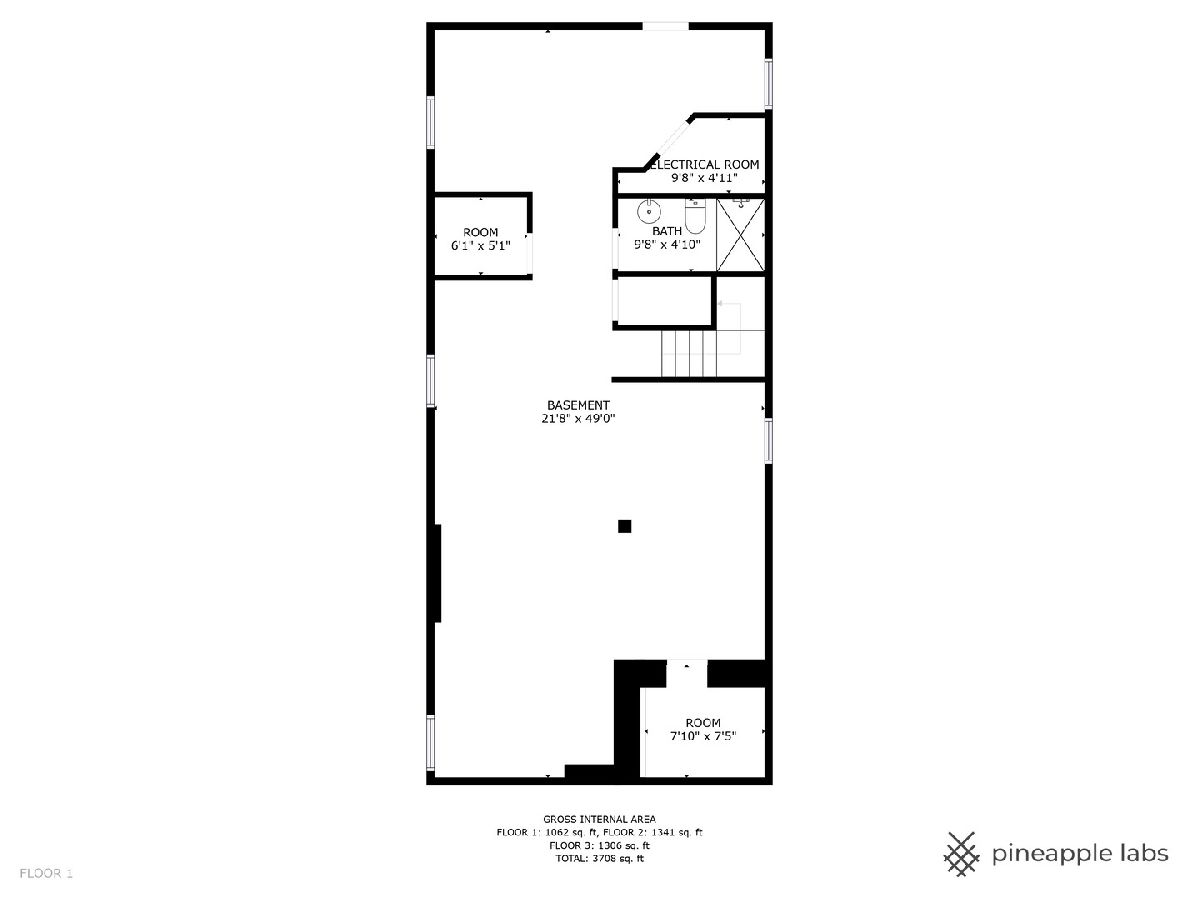
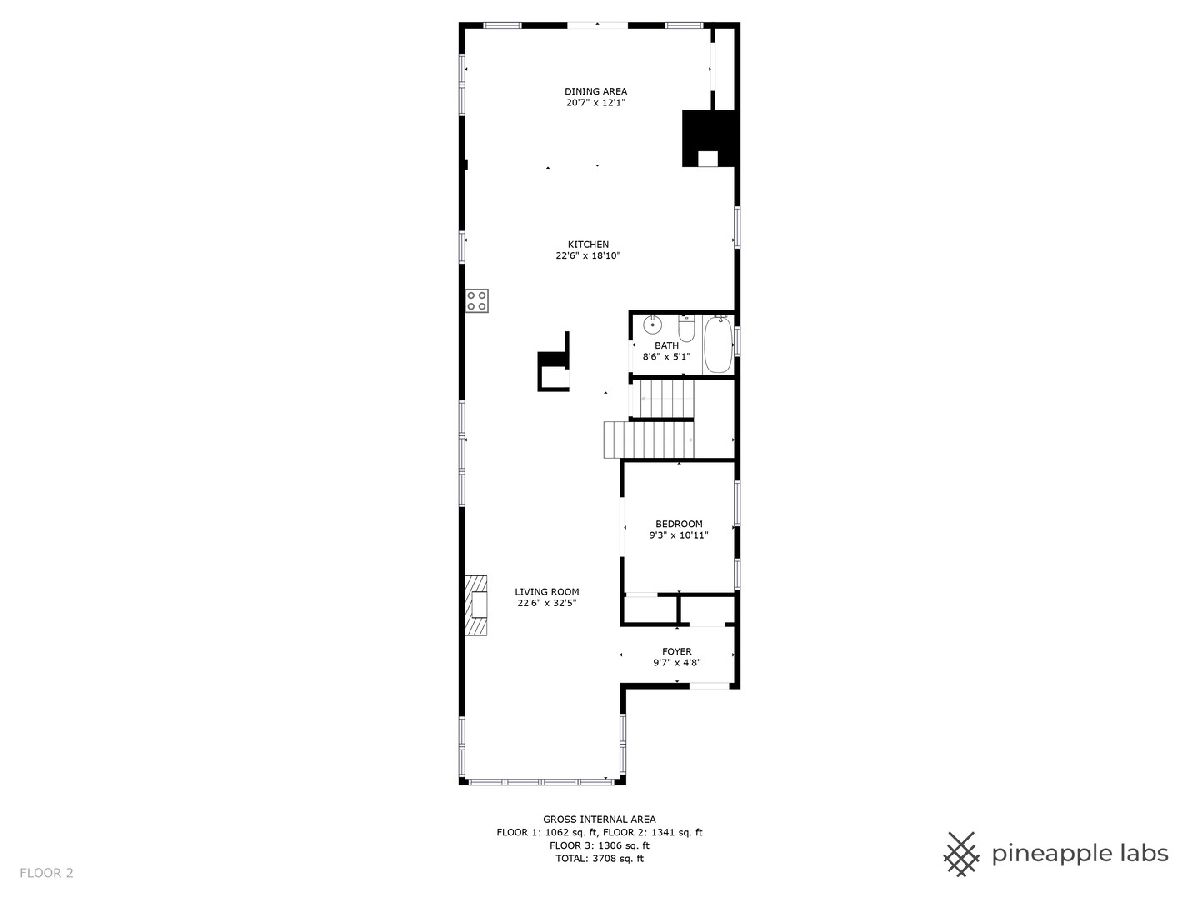
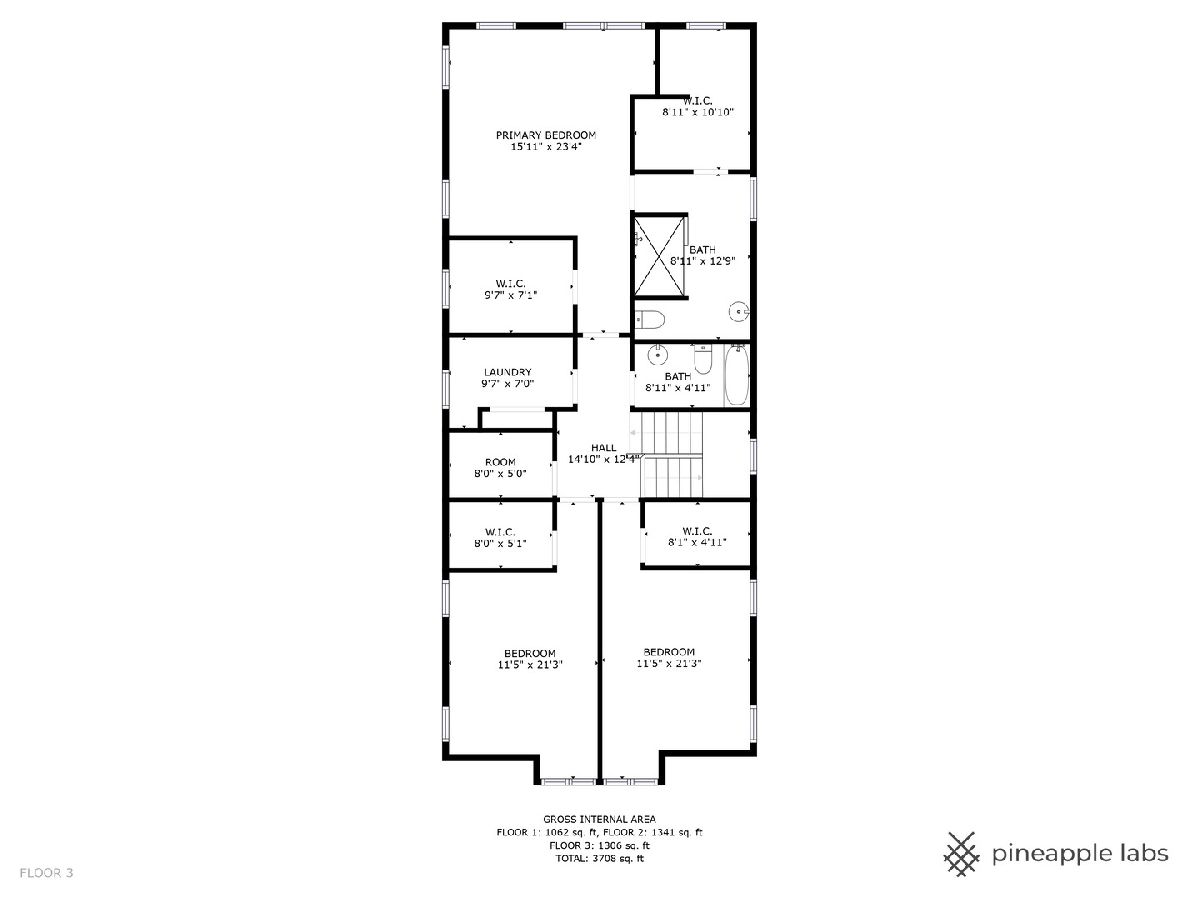
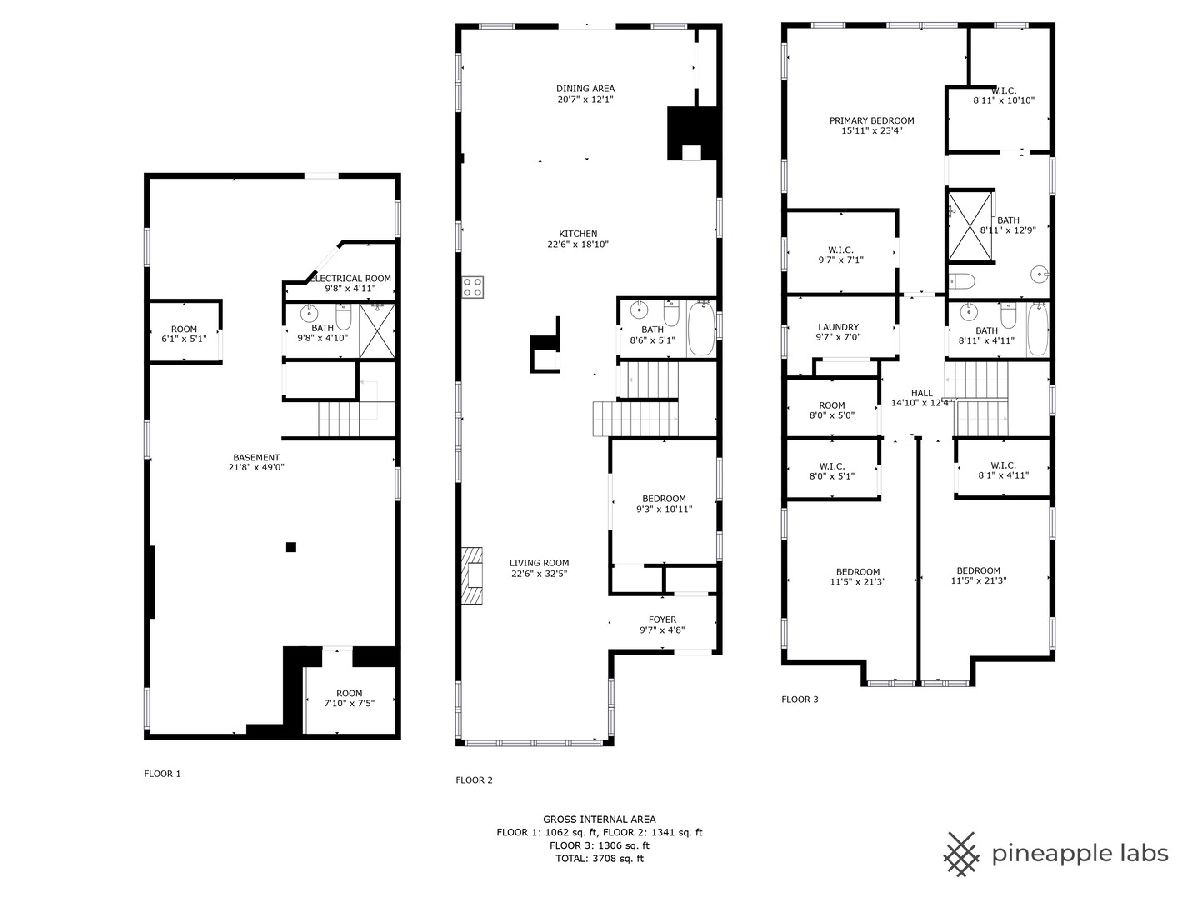
Room Specifics
Total Bedrooms: 4
Bedrooms Above Ground: 4
Bedrooms Below Ground: 0
Dimensions: —
Floor Type: —
Dimensions: —
Floor Type: —
Dimensions: —
Floor Type: —
Full Bathrooms: 4
Bathroom Amenities: Double Sink,Full Body Spray Shower
Bathroom in Basement: 1
Rooms: —
Basement Description: Finished
Other Specifics
| 2 | |
| — | |
| Concrete | |
| — | |
| — | |
| 42 X 125 | |
| — | |
| — | |
| — | |
| — | |
| Not in DB | |
| — | |
| — | |
| — | |
| — |
Tax History
| Year | Property Taxes |
|---|---|
| 2023 | $9,049 |
Contact Agent
Nearby Similar Homes
Nearby Sold Comparables
Contact Agent
Listing Provided By
Coldwell Banker Realty








