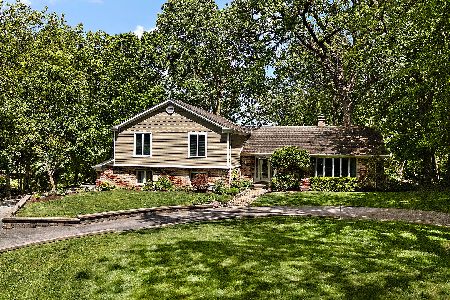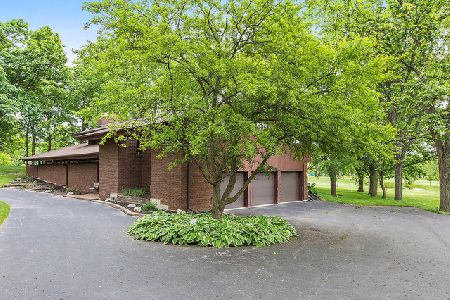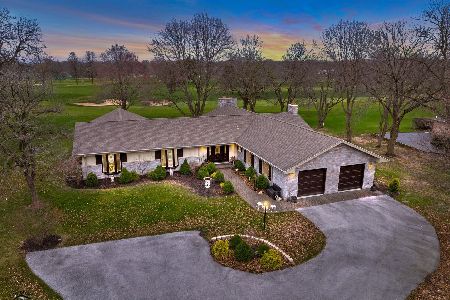682 Golf Club Lane, Frankfort, Illinois 60423
$450,000
|
Sold
|
|
| Status: | Closed |
| Sqft: | 4,350 |
| Cost/Sqft: | $103 |
| Beds: | 4 |
| Baths: | 3 |
| Year Built: | 1966 |
| Property Taxes: | $10,036 |
| Days On Market: | 1758 |
| Lot Size: | 0,87 |
Description
Check out this one of a kind Fabulous 2 Story Colonial situated on the 9th hole of Prestwick CC! Nearly 1 Acre lot w/Walk out finished basement! 4 beds/2.5 Baths! Main floor features grand 2 Story foyer w/marble floors! Open concept living room/Dining room w/stone fireplace and sweeping wooded views! Large eat in kitchen w/center island & unique wood ceiling! Cozy family room w/hardwood floors! Main floor den! Massive main floor laundry w/loads of built in cabinets! 2nd floor features large master bed w/WIC plus private full bath w/separate tub/shower! Large spare beds plus large kids bath w/double sinks & neutral ceramic tile floors/shower! Full walk out basement is finished with huge rec room w/2nd fireplace, wet bar plus exercise area! Large storage room too! Exterior features one of kind front porch w/stunning columns! Front circular drive plus side drive! 2.5 car side load garage! Back yard has elevated patio (2 entertaining spaces!) on magnificent wooded yard overlooking golf course! Location..Location..Location! Seller recently (within last several months), put almost $40K in exterior landscaping including extensive concrete work!
Property Specifics
| Single Family | |
| — | |
| Colonial | |
| 1966 | |
| Full,Walkout | |
| 2 STORY | |
| No | |
| 0.87 |
| Will | |
| Prestwick | |
| 100 / Voluntary | |
| Other | |
| Public | |
| Public Sewer, Sewer-Storm | |
| 11035397 | |
| 9092510101900000 |
Nearby Schools
| NAME: | DISTRICT: | DISTANCE: | |
|---|---|---|---|
|
High School
Lincoln-way East High School |
210 | Not in DB | |
Property History
| DATE: | EVENT: | PRICE: | SOURCE: |
|---|---|---|---|
| 22 Apr, 2021 | Sold | $450,000 | MRED MLS |
| 29 Mar, 2021 | Under contract | $450,000 | MRED MLS |
| 29 Mar, 2021 | Listed for sale | $450,000 | MRED MLS |
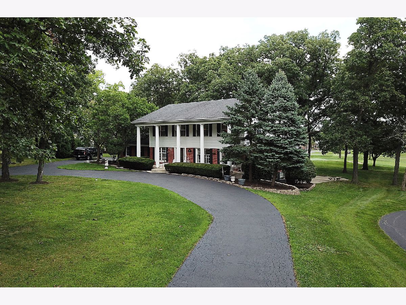
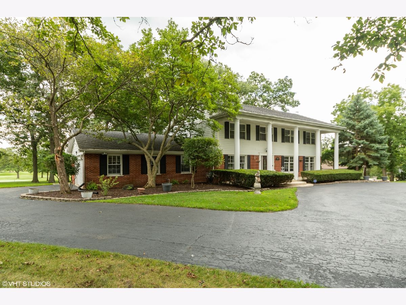
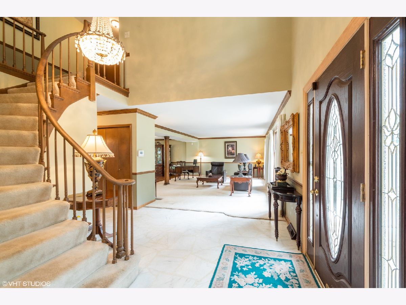
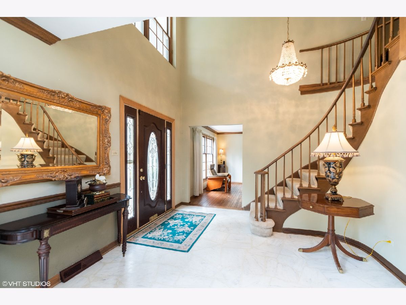
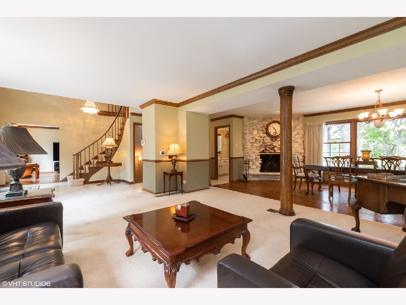
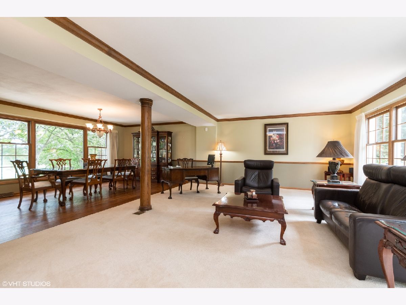
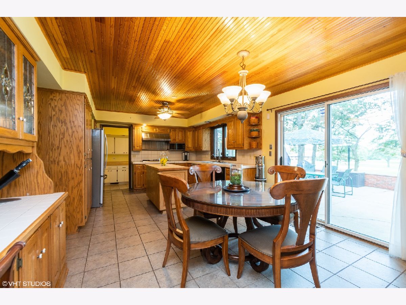
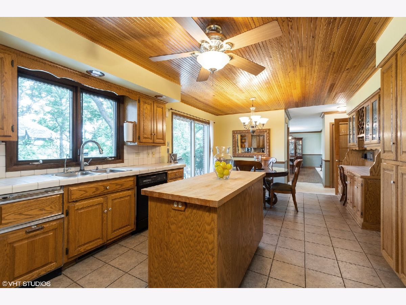
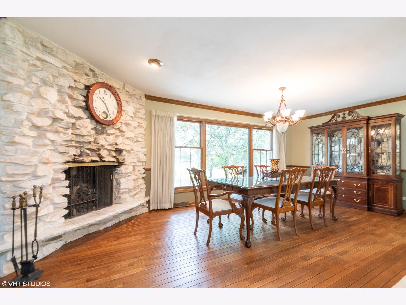
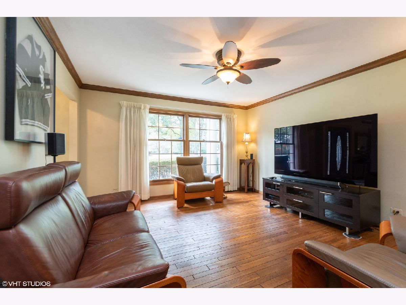
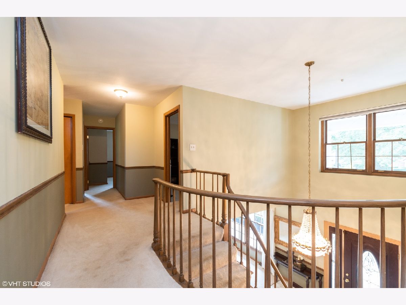
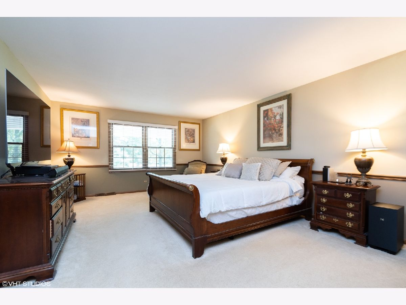
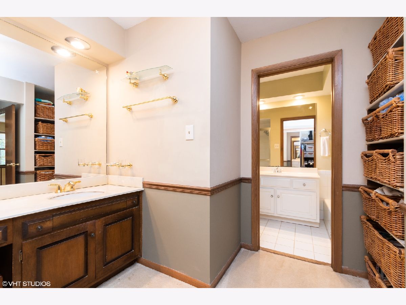
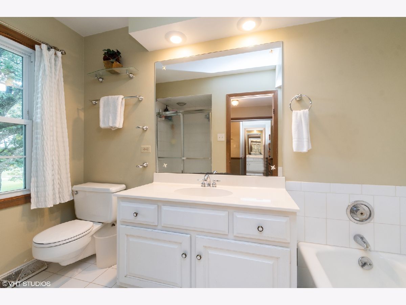
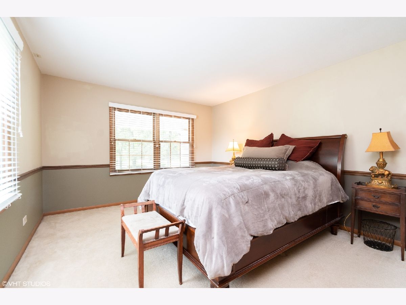
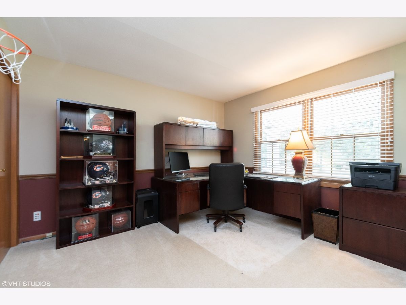
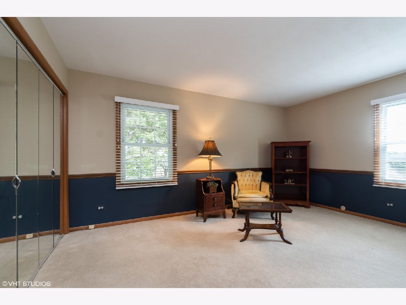
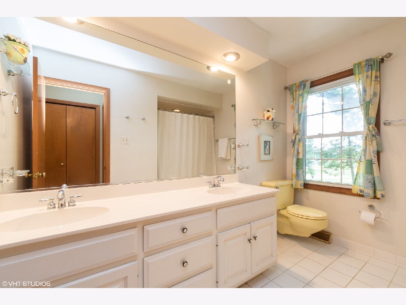
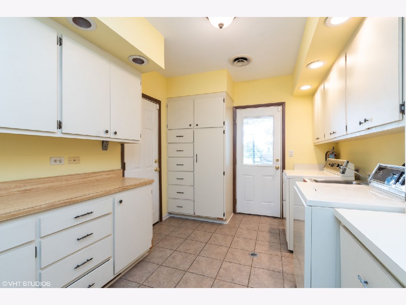
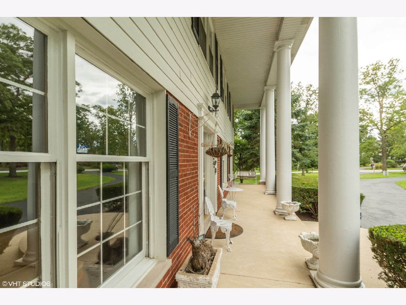
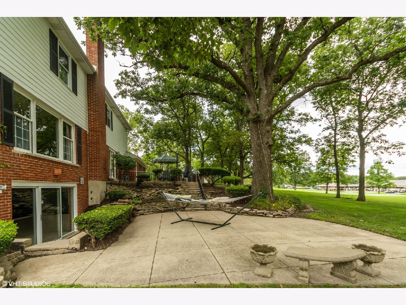
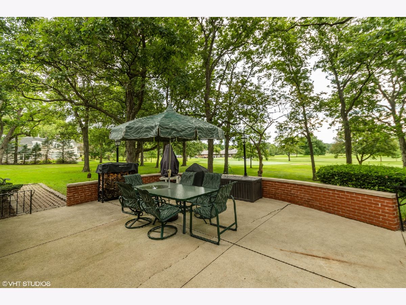
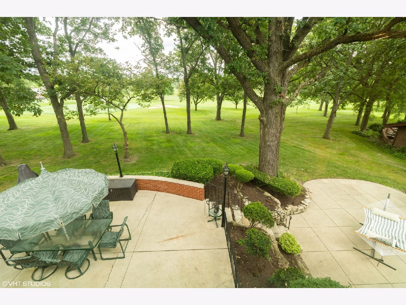
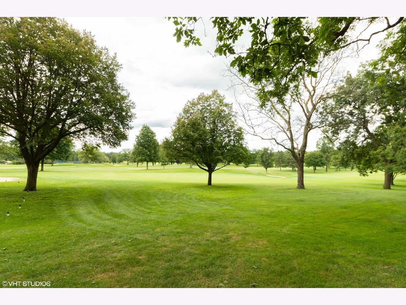
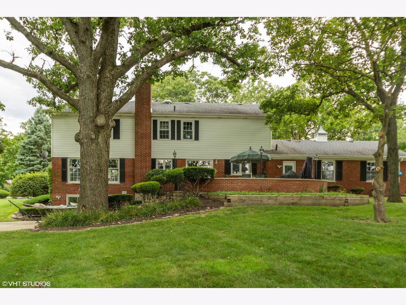
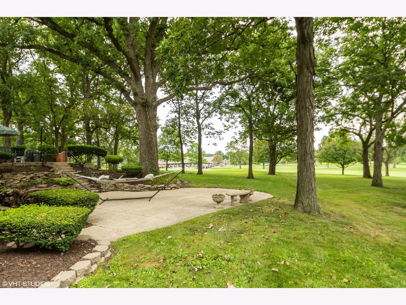
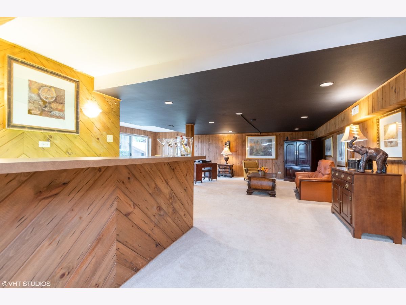
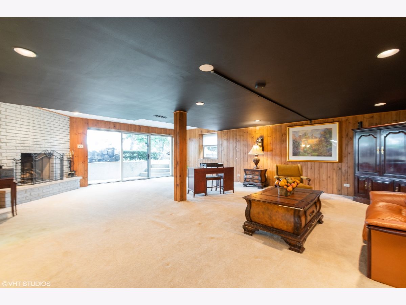
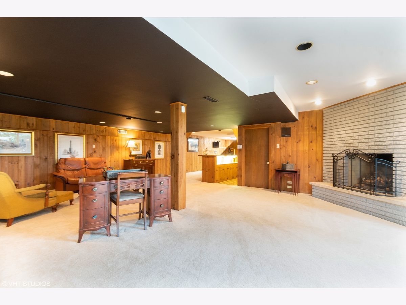
Room Specifics
Total Bedrooms: 4
Bedrooms Above Ground: 4
Bedrooms Below Ground: 0
Dimensions: —
Floor Type: Carpet
Dimensions: —
Floor Type: Carpet
Dimensions: —
Floor Type: Carpet
Full Bathrooms: 3
Bathroom Amenities: Separate Shower
Bathroom in Basement: 1
Rooms: Storage,Den,Exercise Room,Foyer,Recreation Room
Basement Description: Finished,Exterior Access
Other Specifics
| 2.5 | |
| Concrete Perimeter | |
| Asphalt,Circular,Side Drive | |
| Patio, Porch | |
| Cul-De-Sac,Golf Course Lot,Irregular Lot,Landscaped,Wooded,Mature Trees,Views | |
| 108 X 249 X 152 X 244 | |
| Pull Down Stair | |
| Full | |
| Vaulted/Cathedral Ceilings, Bar-Wet, Hardwood Floors, First Floor Laundry | |
| Double Oven, Range, Microwave, Dishwasher, Refrigerator, Freezer, Washer, Dryer, Disposal, Trash Compactor | |
| Not in DB | |
| Clubhouse, Pool, Tennis Court(s), Street Lights, Street Paved | |
| — | |
| — | |
| Gas Starter |
Tax History
| Year | Property Taxes |
|---|---|
| 2021 | $10,036 |
Contact Agent
Nearby Sold Comparables
Contact Agent
Listing Provided By
RE/MAX 10

