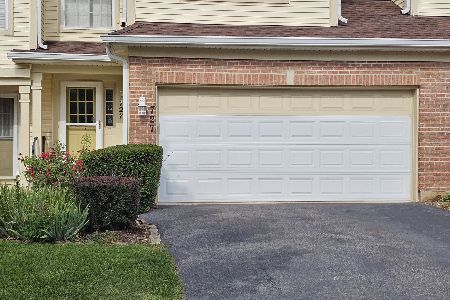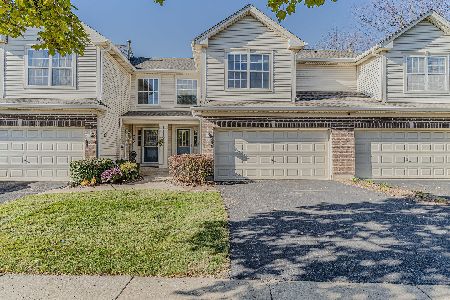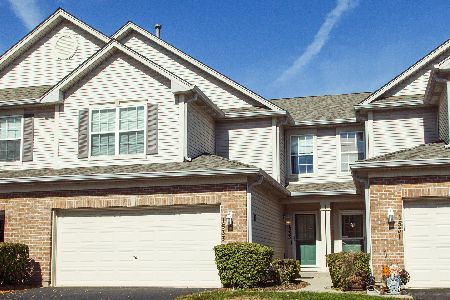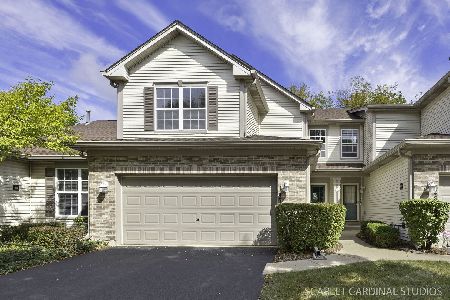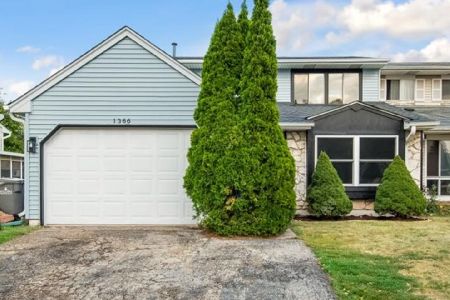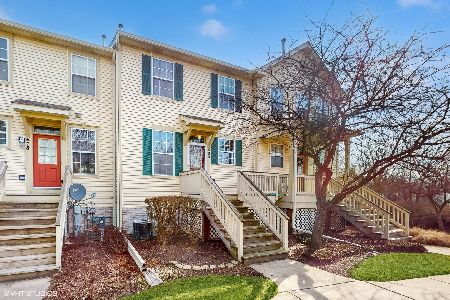682 Littleton Trail, Elgin, Illinois 60120
$165,000
|
Sold
|
|
| Status: | Closed |
| Sqft: | 1,539 |
| Cost/Sqft: | $107 |
| Beds: | 2 |
| Baths: | 3 |
| Year Built: | 1999 |
| Property Taxes: | $2,845 |
| Days On Market: | 3452 |
| Lot Size: | 0,00 |
Description
Private end unit overlooking wooded area with large, grassy, open space to enjoy. No neighbors to view! Front porch over looks courtyard. Town home features 2 large bedrooms and 2.5 baths, open floor plan with white kitchen open to dining area and living room. All kitchen appliances stay including washer/dryer plus blinds and curtains. Kitchen has island with sliding glass door to newer deck/balcony, eat in area with space for a nice size table. Master suite with private bath recently updated and walk in closet. Convenient 2nd floor laundry. Walk into bonus room or office off of attached 2 car garage. Easy care laminate in kitchen and basement area or newer carpet in family room. Half bathroom with new floor, cabinet. Walking, jogging and bike trails right outside your door. Freshly painted and updated. Driveway resealed '15, water heater '10. 9ft ceilings. sunny and bright. Absolutely move in ready.
Property Specifics
| Condos/Townhomes | |
| 2 | |
| — | |
| 1999 | |
| Partial | |
| — | |
| No | |
| — |
| Cook | |
| Fieldstone | |
| 192 / Monthly | |
| Insurance,Exterior Maintenance,Lawn Care,Scavenger,Snow Removal | |
| Lake Michigan | |
| Public Sewer | |
| 09238505 | |
| 06202080181018 |
Nearby Schools
| NAME: | DISTRICT: | DISTANCE: | |
|---|---|---|---|
|
Grade School
Hilltop Elementary School |
46 | — | |
|
Middle School
Ellis Middle School |
46 | Not in DB | |
|
High School
Elgin High School |
46 | Not in DB | |
Property History
| DATE: | EVENT: | PRICE: | SOURCE: |
|---|---|---|---|
| 25 Jul, 2016 | Sold | $165,000 | MRED MLS |
| 27 May, 2016 | Under contract | $165,000 | MRED MLS |
| 26 May, 2016 | Listed for sale | $165,000 | MRED MLS |
Room Specifics
Total Bedrooms: 2
Bedrooms Above Ground: 2
Bedrooms Below Ground: 0
Dimensions: —
Floor Type: Carpet
Full Bathrooms: 3
Bathroom Amenities: —
Bathroom in Basement: 0
Rooms: Balcony/Porch/Lanai,Office
Basement Description: Finished,Exterior Access
Other Specifics
| 2 | |
| Concrete Perimeter | |
| Asphalt | |
| Deck, Storms/Screens, End Unit | |
| Cul-De-Sac,Landscaped | |
| COMMON | |
| — | |
| Full | |
| Wood Laminate Floors, Second Floor Laundry, Laundry Hook-Up in Unit, Storage | |
| Range, Microwave, Dishwasher, Refrigerator, Washer, Dryer | |
| Not in DB | |
| — | |
| — | |
| Bike Room/Bike Trails, Park | |
| — |
Tax History
| Year | Property Taxes |
|---|---|
| 2016 | $2,845 |
Contact Agent
Nearby Similar Homes
Nearby Sold Comparables
Contact Agent
Listing Provided By
Baird & Warner

