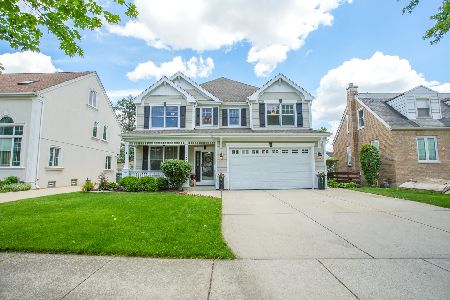683 Bryan Street, Elmhurst, Illinois 60126
$825,000
|
Sold
|
|
| Status: | Closed |
| Sqft: | 3,770 |
| Cost/Sqft: | $228 |
| Beds: | 4 |
| Baths: | 5 |
| Year Built: | 2013 |
| Property Taxes: | $20,968 |
| Days On Market: | 3577 |
| Lot Size: | 0,00 |
Description
Absolutely gorgeous all brick and stone newer built home shows like a model. This 4BR, 5 full bath home has all the amenities and bells and whistles for today's buyer. Some of the many features you can expect to see include: hardwood flooring; granite Kitchen with S/S appliances, center island and breakfast room; spacious Family Room with floor-to-ceiling stone FP & recessed lighting; fin. basement w/recreation room, full bath and tons of storage; huge MB w/sitting room. First floor office can also be BR5. Professionally landscaped fenced yard with paver front and back patios. Excellent location. A must see.
Property Specifics
| Single Family | |
| — | |
| Colonial | |
| 2013 | |
| Full | |
| — | |
| No | |
| — |
| Du Page | |
| — | |
| 0 / Not Applicable | |
| None | |
| Lake Michigan | |
| Public Sewer | |
| 09183516 | |
| 0611429007 |
Nearby Schools
| NAME: | DISTRICT: | DISTANCE: | |
|---|---|---|---|
|
Grade School
Lincoln Elementary School |
205 | — | |
|
Middle School
Bryan Middle School |
205 | Not in DB | |
|
High School
York Community High School |
205 | Not in DB | |
Property History
| DATE: | EVENT: | PRICE: | SOURCE: |
|---|---|---|---|
| 15 Aug, 2013 | Sold | $845,900 | MRED MLS |
| 16 Jul, 2013 | Under contract | $849,900 | MRED MLS |
| 22 Jan, 2013 | Listed for sale | $849,900 | MRED MLS |
| 5 Dec, 2016 | Sold | $825,000 | MRED MLS |
| 17 Oct, 2016 | Under contract | $860,000 | MRED MLS |
| — | Last price change | $879,000 | MRED MLS |
| 4 Apr, 2016 | Listed for sale | $900,000 | MRED MLS |
Room Specifics
Total Bedrooms: 4
Bedrooms Above Ground: 4
Bedrooms Below Ground: 0
Dimensions: —
Floor Type: Carpet
Dimensions: —
Floor Type: Carpet
Dimensions: —
Floor Type: Carpet
Full Bathrooms: 5
Bathroom Amenities: Separate Shower,Double Sink,Soaking Tub
Bathroom in Basement: 1
Rooms: Eating Area,Office,Recreation Room,Storage,Utility Room-Lower Level
Basement Description: Finished
Other Specifics
| 2.5 | |
| Concrete Perimeter | |
| Concrete | |
| — | |
| Fenced Yard,Landscaped | |
| 50 X 144 | |
| Pull Down Stair | |
| Full | |
| Vaulted/Cathedral Ceilings, Hardwood Floors, First Floor Bedroom, Second Floor Laundry, First Floor Full Bath | |
| Range, Microwave, Dishwasher, High End Refrigerator, Disposal, Stainless Steel Appliance(s) | |
| Not in DB | |
| Sidewalks, Street Lights, Street Paved | |
| — | |
| — | |
| Gas Log, Gas Starter |
Tax History
| Year | Property Taxes |
|---|---|
| 2016 | $20,968 |
Contact Agent
Nearby Similar Homes
Nearby Sold Comparables
Contact Agent
Listing Provided By
@properties










