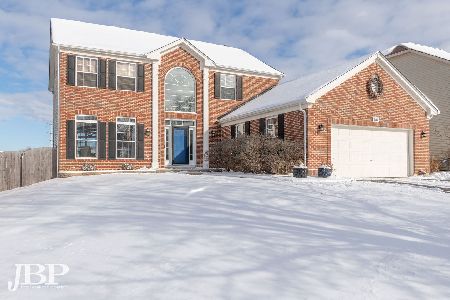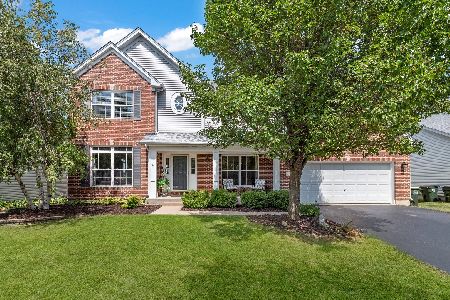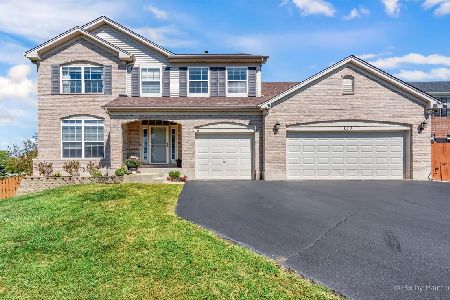683 Manhattan Circle, Oswego, Illinois 60543
$305,000
|
Sold
|
|
| Status: | Closed |
| Sqft: | 2,578 |
| Cost/Sqft: | $120 |
| Beds: | 4 |
| Baths: | 3 |
| Year Built: | 2006 |
| Property Taxes: | $8,704 |
| Days On Market: | 2776 |
| Lot Size: | 0,21 |
Description
Here's your chance to own an exceptional brick front Oswego home backing to a pond! Fantastic floor plan makes rooms great sizes and also provides a first floor den. Hardwood floors in foyer, dining room and kitchen and plush neutral carpeting through the rest of the house. Open formal LR and DR leading into kitchen with ample cabinetry, oversized island and breakfast area looking out to deck and pond. Soaring family room with fireplace and loads of windows make the space bright and airy. Upstairs features four bedrooms including master bedroom with luxury bath and WIC. Unfinished basement to look out right to the pond and tons of storage space finish off the interior. Beautiful deck in back plus tons of backyard space for sports and games. Pond views allow for fishing and the pond remains stocked! Come take a look for yourself!
Property Specifics
| Single Family | |
| — | |
| — | |
| 2006 | |
| Full | |
| — | |
| Yes | |
| 0.21 |
| Kendall | |
| Park Place | |
| 180 / Annual | |
| Insurance | |
| Public | |
| Public Sewer | |
| 09993351 | |
| 0307407027 |
Nearby Schools
| NAME: | DISTRICT: | DISTANCE: | |
|---|---|---|---|
|
Grade School
Fox Chase Elementary School |
308 | — | |
|
Middle School
Traughber Junior High School |
308 | Not in DB | |
|
High School
Oswego High School |
308 | Not in DB | |
Property History
| DATE: | EVENT: | PRICE: | SOURCE: |
|---|---|---|---|
| 30 Jul, 2018 | Sold | $305,000 | MRED MLS |
| 28 Jun, 2018 | Under contract | $310,500 | MRED MLS |
| 21 Jun, 2018 | Listed for sale | $310,500 | MRED MLS |
Room Specifics
Total Bedrooms: 4
Bedrooms Above Ground: 4
Bedrooms Below Ground: 0
Dimensions: —
Floor Type: Carpet
Dimensions: —
Floor Type: Carpet
Dimensions: —
Floor Type: Carpet
Full Bathrooms: 3
Bathroom Amenities: —
Bathroom in Basement: 0
Rooms: Den
Basement Description: Unfinished
Other Specifics
| 2 | |
| — | |
| — | |
| — | |
| — | |
| 0.2073 | |
| — | |
| Full | |
| Hardwood Floors, First Floor Laundry, First Floor Full Bath | |
| — | |
| Not in DB | |
| — | |
| — | |
| — | |
| Gas Starter |
Tax History
| Year | Property Taxes |
|---|---|
| 2018 | $8,704 |
Contact Agent
Nearby Similar Homes
Nearby Sold Comparables
Contact Agent
Listing Provided By
Berkshire Hathaway HomeServices Elite Realtors










