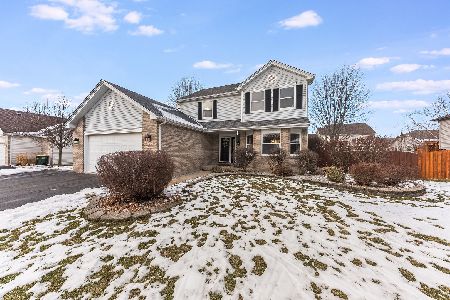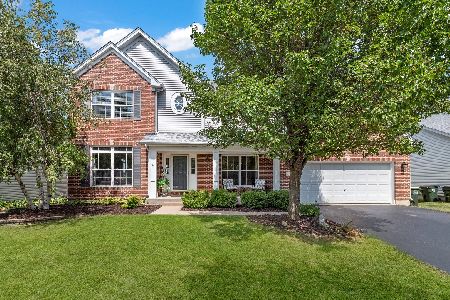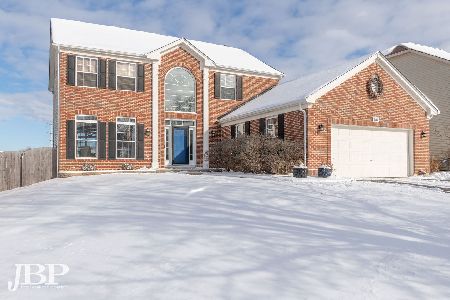684 Manhattan Circle, Oswego, Illinois 60543
$290,000
|
Sold
|
|
| Status: | Closed |
| Sqft: | 2,754 |
| Cost/Sqft: | $107 |
| Beds: | 4 |
| Baths: | 3 |
| Year Built: | 2005 |
| Property Taxes: | $7,033 |
| Days On Market: | 6240 |
| Lot Size: | 0,00 |
Description
Owners paid $333,000 in 2005! This certainly is a buyer's market! Park Place is Just 15 min.to I-88*5 minutes to Park N Ride METRA*Friendly neighborhood*3 Car Garage! Numerous Upgrades+Upscale Features*Hdwd Flrs*1st Flr.Office/Den*Spacious Kitchen w/Oversize Island*Fam.Rm+Firepl*Vaulted Mstr.Suite has Garden Bath+Soaking Tub+Sep.Shower+Dual Sink*Prof.Ldsc.Yard w/Patio*Acclaimed dis.308+School close by.
Property Specifics
| Single Family | |
| — | |
| — | |
| 2005 | |
| Full | |
| — | |
| No | |
| 0 |
| Kendall | |
| Park Place | |
| 180 / Annual | |
| None | |
| Public | |
| Public Sewer | |
| 07097578 | |
| 0307406005 |
Property History
| DATE: | EVENT: | PRICE: | SOURCE: |
|---|---|---|---|
| 18 Feb, 2009 | Sold | $290,000 | MRED MLS |
| 26 Dec, 2008 | Under contract | $294,500 | MRED MLS |
| 26 Dec, 2008 | Listed for sale | $294,500 | MRED MLS |
Room Specifics
Total Bedrooms: 4
Bedrooms Above Ground: 4
Bedrooms Below Ground: 0
Dimensions: —
Floor Type: Carpet
Dimensions: —
Floor Type: Carpet
Dimensions: —
Floor Type: Carpet
Full Bathrooms: 3
Bathroom Amenities: Separate Shower,Double Sink
Bathroom in Basement: 0
Rooms: Den,Foyer,Gallery,Office,Utility Room-1st Floor
Basement Description: —
Other Specifics
| 3 | |
| Concrete Perimeter | |
| Asphalt | |
| Patio | |
| Landscaped,Water View | |
| 77 X 129 | |
| Unfinished | |
| Full | |
| Vaulted/Cathedral Ceilings | |
| Range, Microwave, Dishwasher, Disposal | |
| Not in DB | |
| Sidewalks, Street Lights, Street Paved | |
| — | |
| — | |
| Gas Log, Gas Starter |
Tax History
| Year | Property Taxes |
|---|---|
| 2009 | $7,033 |
Contact Agent
Nearby Similar Homes
Nearby Sold Comparables
Contact Agent
Listing Provided By
Berkshire Hathaway HomeServices Elite Realtors










