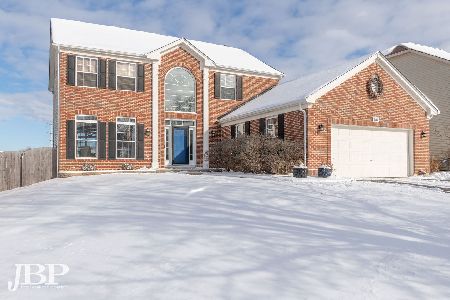685 Manhattan Circle, Oswego, Illinois 60543
$425,000
|
Sold
|
|
| Status: | Closed |
| Sqft: | 3,341 |
| Cost/Sqft: | $126 |
| Beds: | 4 |
| Baths: | 3 |
| Year Built: | 2005 |
| Property Taxes: | $10,135 |
| Days On Market: | 1614 |
| Lot Size: | 0,21 |
Description
Welcome home! This beautiful Park Place house is the perfect place to call home! Upon entering, enjoy a beautifully bright entry that offers the perfect space to greet guests. The main floor hosts a large living room - ideally nestled off the entry - that opens beautifully to a formal dining space through an arched doorway for easy entertaining. The kitchen comes complete with every attention to detail, including brand new granite countertops (installed May 2021); newer stainless steel appliances; large island; planning desk; and eating area overlooking a perfectly manicured backyard! The kitchen opens beautifully to a family room offering a gorgeous wood burning, gas start fireplace that helps to create a wonderfully welcoming space. The main floor comes complete with a lovely powder room and spacious laundry room to help simplify chores! Upstairs, revel in four beautifully spacious bedrooms - including a luxurious master suite with vaulted ceilings; dual walk-in closets; and private bath hosting a dual-sink vanity and soaking tub. On the lower level, an unfinished walkout basement with rough-in plumbing is perfect for additional storage or customizing to suit your needs. Outside, homeowners can enjoy a large two-car garage; spacious deck with enclosed shed offering tons of additional storage; and stunning year-round views of the lakefront - the definition of Oswego luxury! Updated roofing (2019). Ideally located on a premium lot only 5 minutes to all the entertainment Downtown Oswego has to offer. Don't miss your chance to own the perfect Oswego home! See video walkthrough for more information.
Property Specifics
| Single Family | |
| — | |
| — | |
| 2005 | |
| Full,Walkout | |
| — | |
| Yes | |
| 0.21 |
| Kendall | |
| Park Place | |
| 175 / Annual | |
| Other | |
| Public | |
| Public Sewer | |
| 11195738 | |
| 0307407026 |
Nearby Schools
| NAME: | DISTRICT: | DISTANCE: | |
|---|---|---|---|
|
Grade School
Fox Chase Elementary School |
308 | — | |
|
Middle School
Traughber Junior High School |
308 | Not in DB | |
|
High School
Oswego High School |
308 | Not in DB | |
Property History
| DATE: | EVENT: | PRICE: | SOURCE: |
|---|---|---|---|
| 15 Oct, 2021 | Sold | $425,000 | MRED MLS |
| 7 Sep, 2021 | Under contract | $420,000 | MRED MLS |
| 26 Aug, 2021 | Listed for sale | $420,000 | MRED MLS |
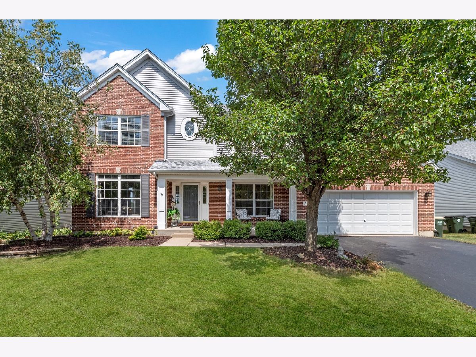
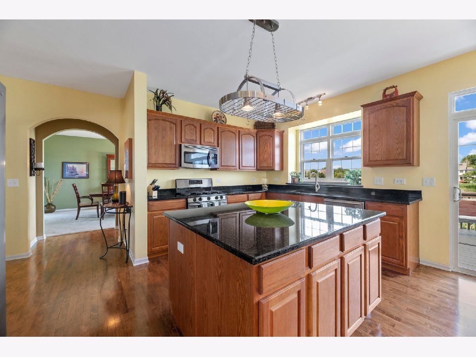
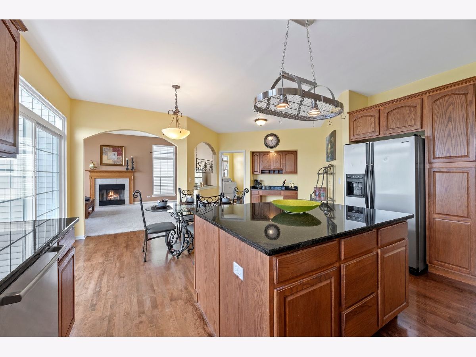
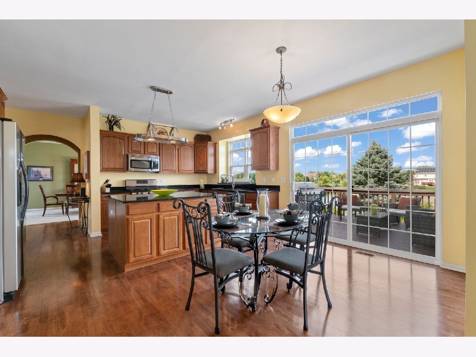
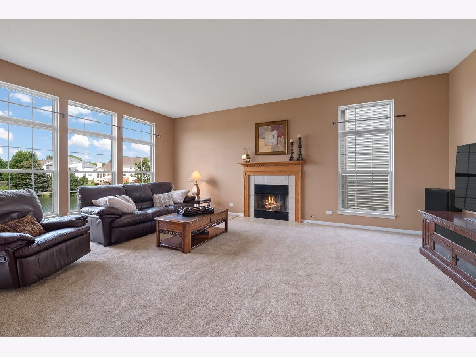
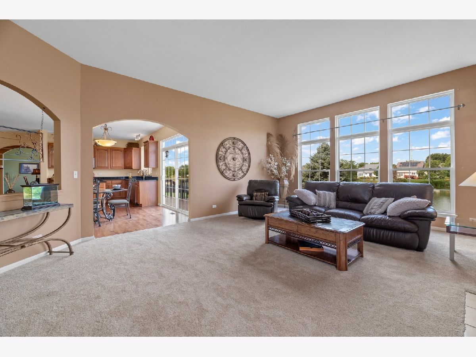
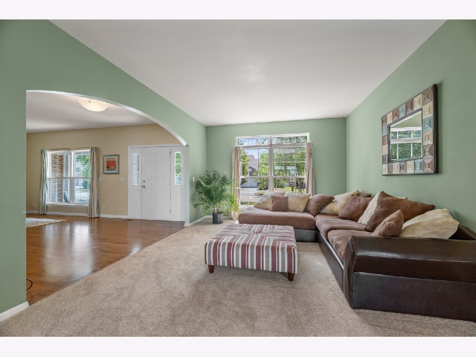
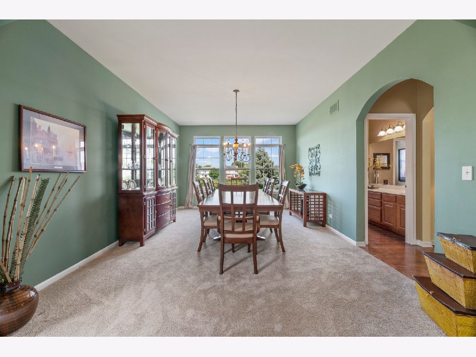
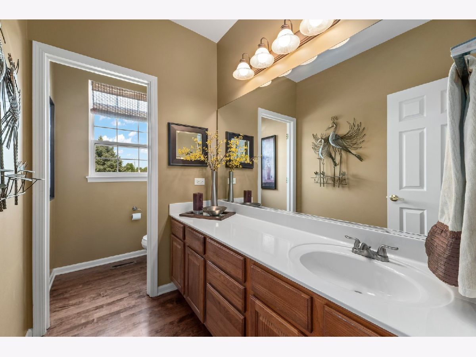
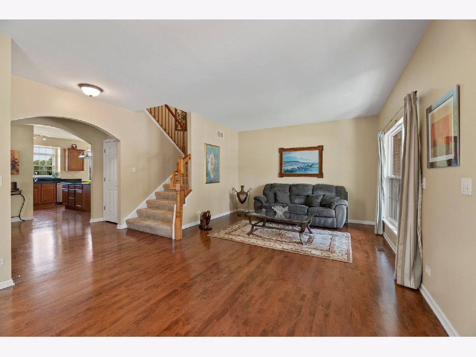
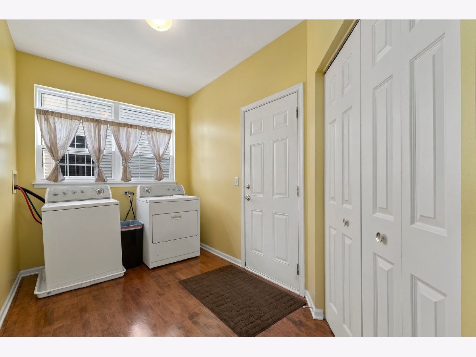
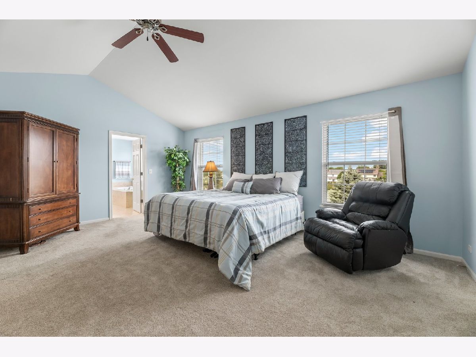
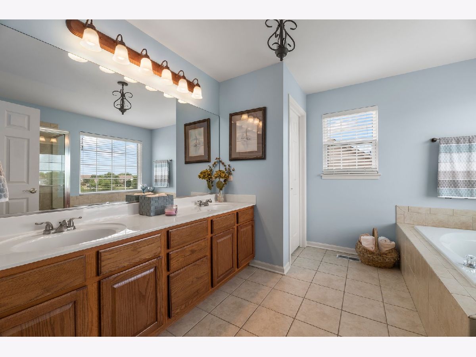
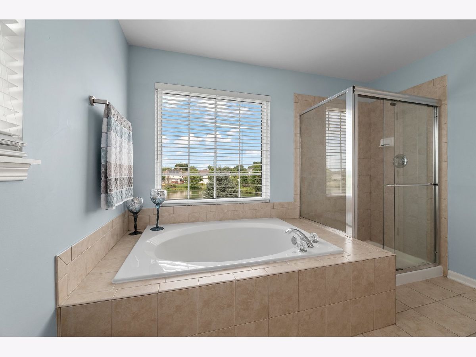
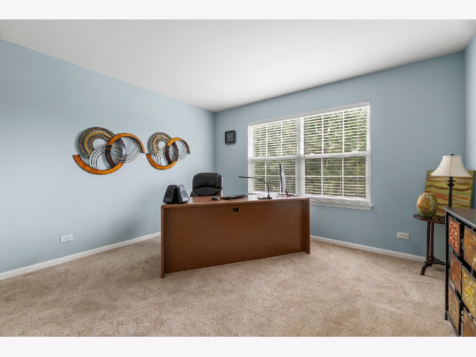
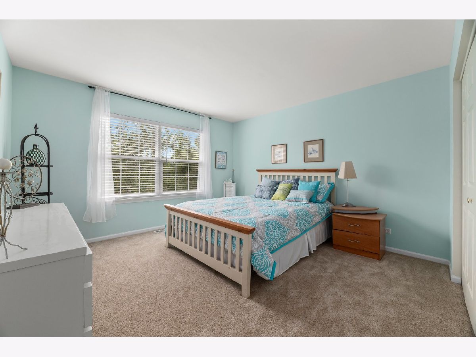
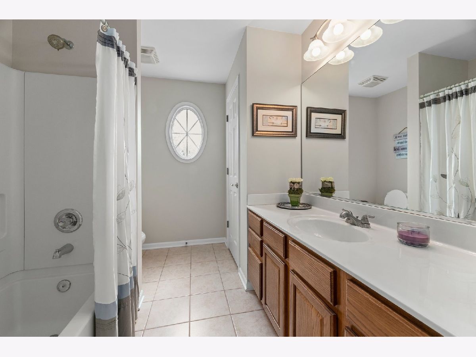
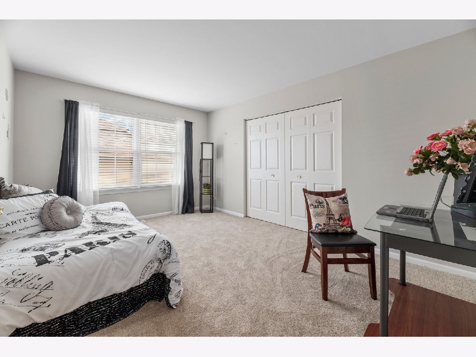
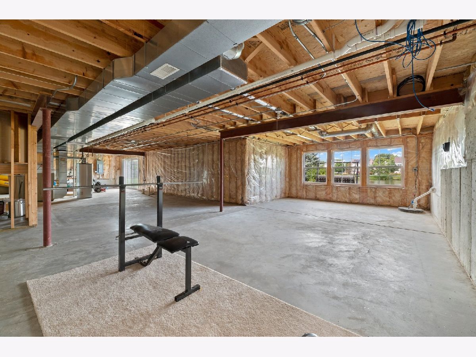
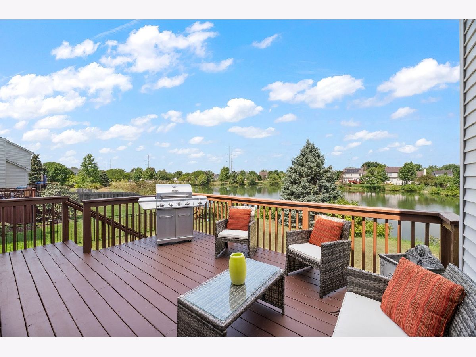
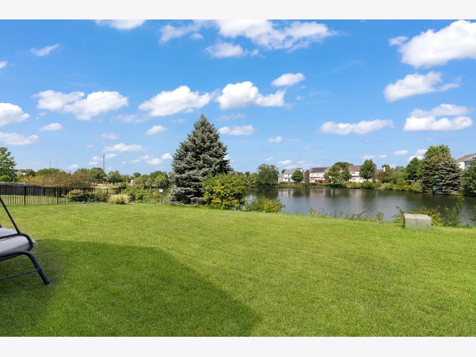
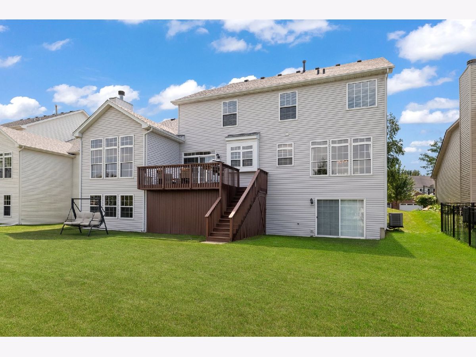
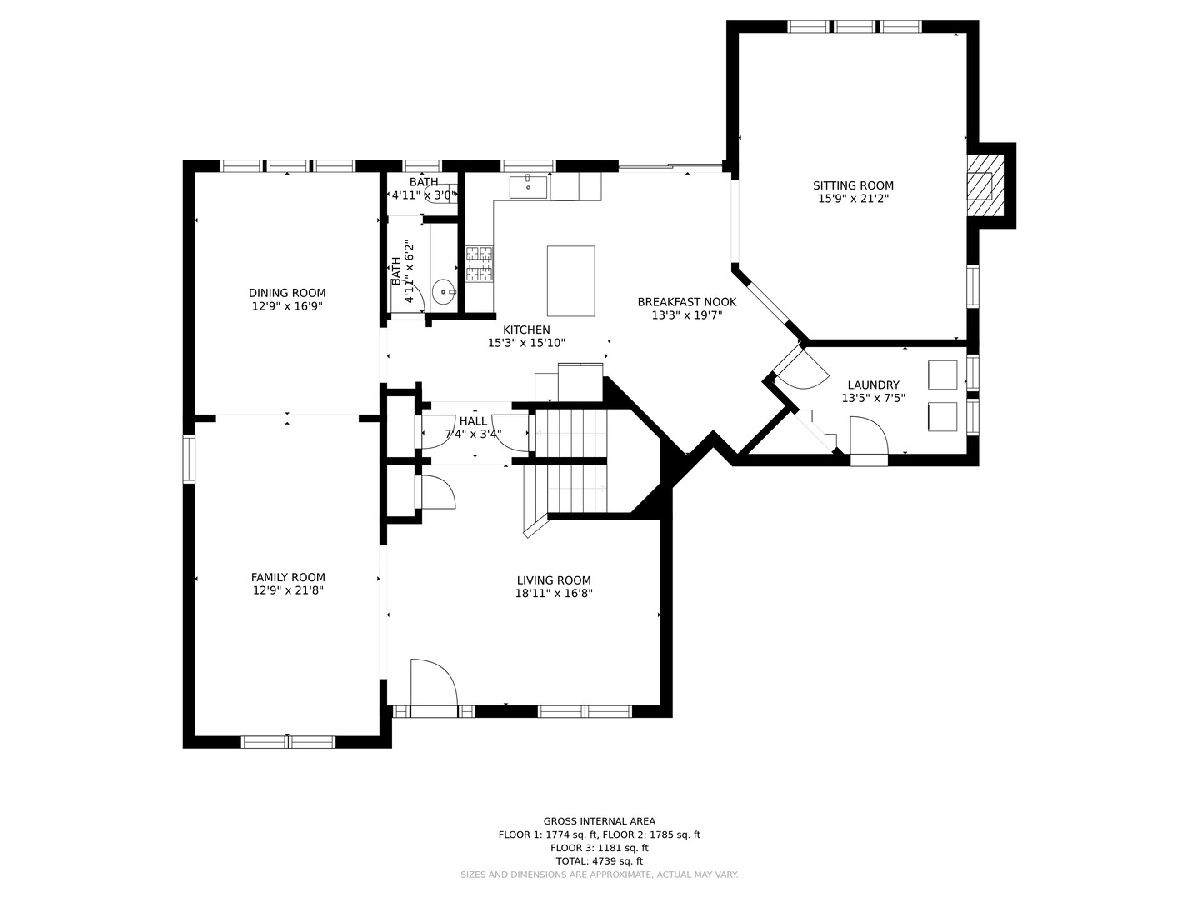
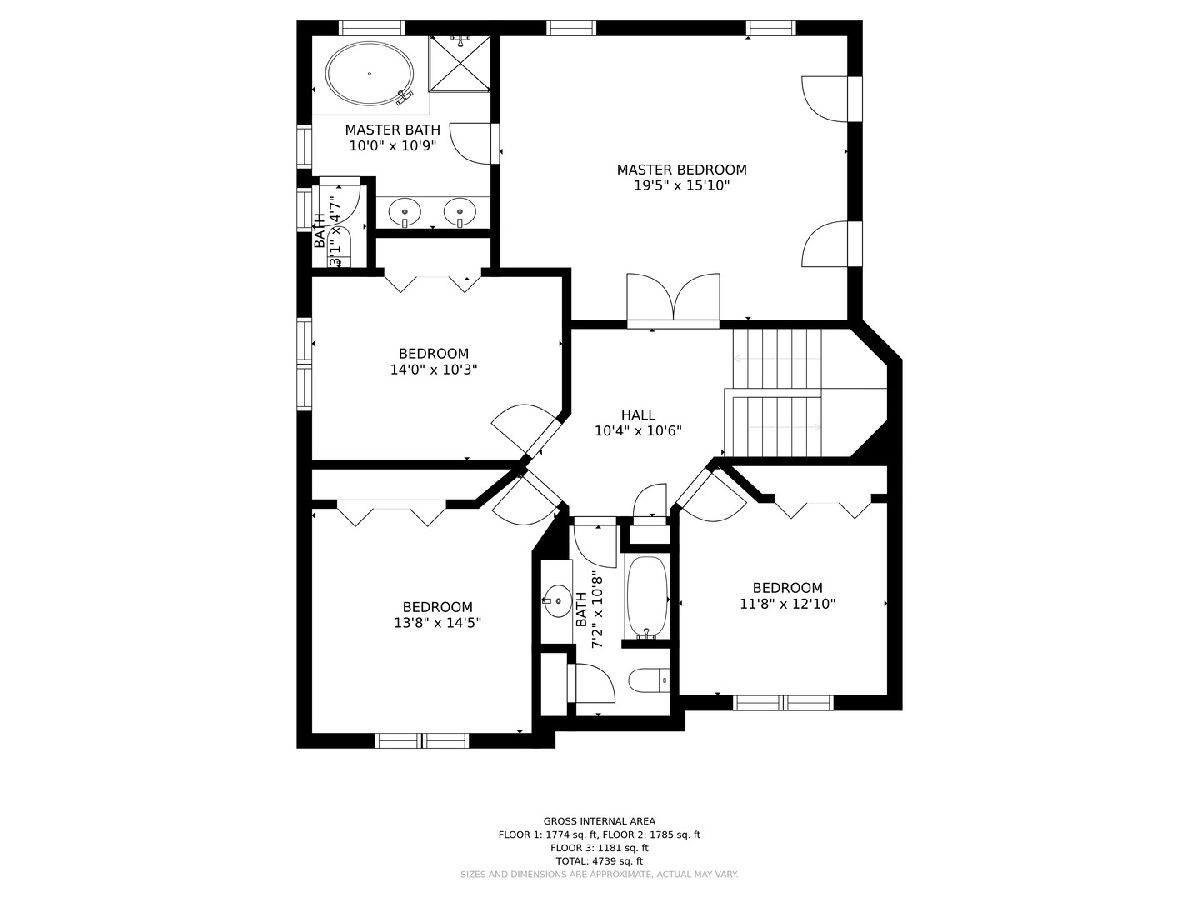
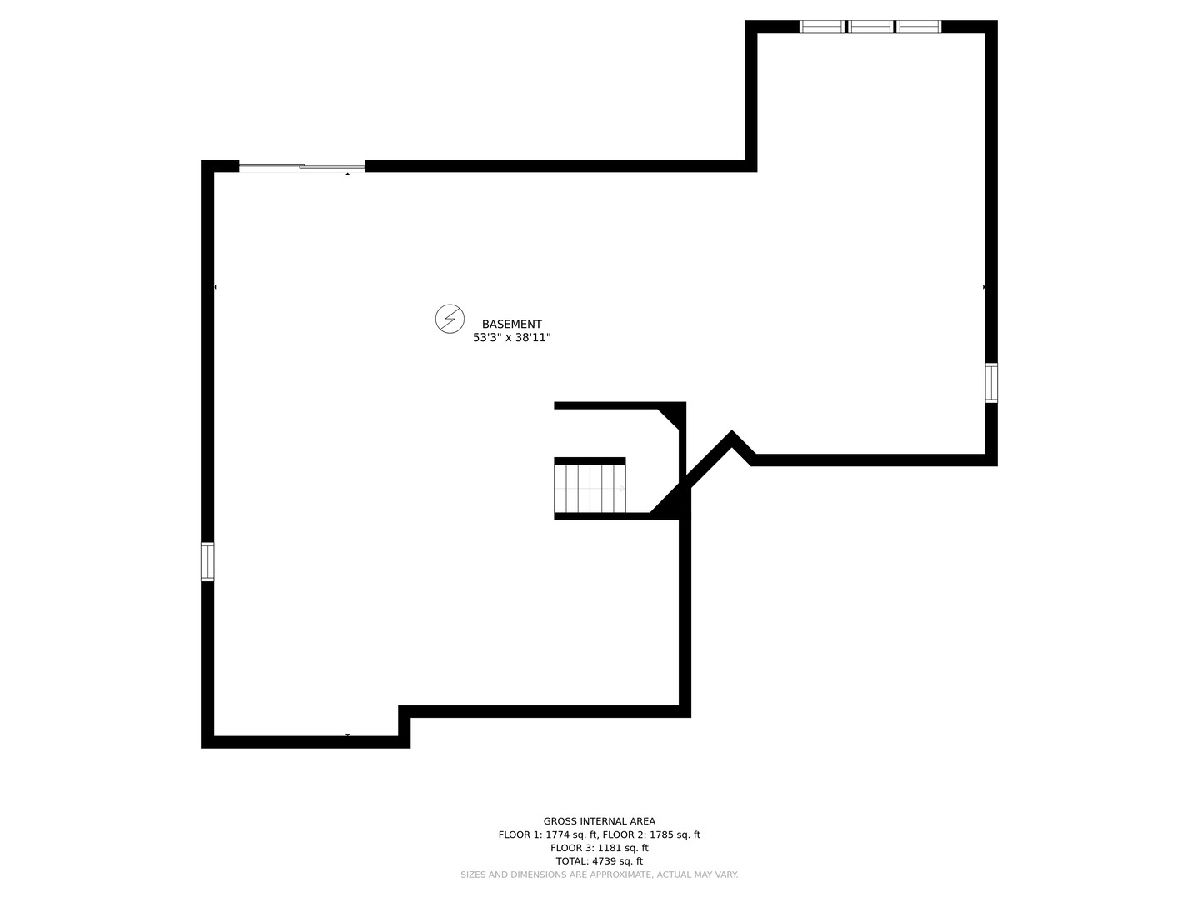
Room Specifics
Total Bedrooms: 4
Bedrooms Above Ground: 4
Bedrooms Below Ground: 0
Dimensions: —
Floor Type: Carpet
Dimensions: —
Floor Type: Carpet
Dimensions: —
Floor Type: Carpet
Full Bathrooms: 3
Bathroom Amenities: Double Sink,Soaking Tub
Bathroom in Basement: 0
Rooms: Foyer
Basement Description: Unfinished,Bathroom Rough-In
Other Specifics
| 2 | |
| Concrete Perimeter | |
| Asphalt | |
| Deck | |
| Lake Front,Water View | |
| 70X129 | |
| — | |
| Full | |
| Hardwood Floors, First Floor Laundry | |
| Range, Microwave, Dishwasher, Refrigerator, Washer, Dryer, Disposal, Stainless Steel Appliance(s) | |
| Not in DB | |
| — | |
| — | |
| — | |
| Wood Burning, Gas Log |
Tax History
| Year | Property Taxes |
|---|---|
| 2021 | $10,135 |
Contact Agent
Nearby Similar Homes
Nearby Sold Comparables
Contact Agent
Listing Provided By
@properties






