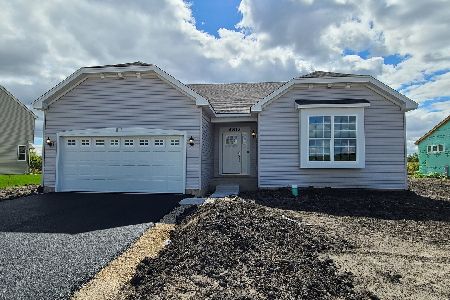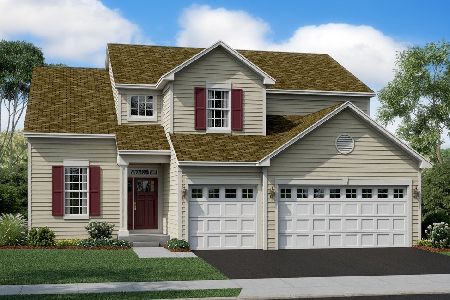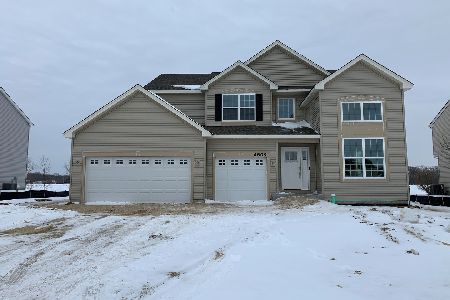6833 Galway Drive, Mchenry, Illinois 60050
$353,135
|
Sold
|
|
| Status: | Closed |
| Sqft: | 2,907 |
| Cost/Sqft: | $120 |
| Beds: | 4 |
| Baths: | 3 |
| Year Built: | 2019 |
| Property Taxes: | $0 |
| Days On Market: | 2271 |
| Lot Size: | 0,00 |
Description
LOT 6022 SOLD DURING PROCESSING New, Under Construction -Stunning 2,907sf Raleigh Model that backs to the pond and water fountain features 4 bedrooms & 2 1/2 bathrooms, 9' ceilings throughout the first floor. Includes a Walk out basement with a bath rough-in and a 3 CAR Garage . All GE Stainless Steel Appliances in the Gorgeous Kitchen with Quartz countertops, Oversized Island , Pantry and spacious breakfast area. A Lofty Family room and Formal Dining room. Upstairs Master Suite offers 2 separate walk-in closets, private bathroom with a walk-in shower, and double-bowl vanity. The Master's suite's private bathroom is quite lavish with a walk-in shower, a private water closet,double-bowl vanity sink, & an enormous walk-in closet. List price also includes a fireplace and the Upgraded Designer Select Package, a desired abundance of Durable plank flooring, Extensive lighting & Certified Wireless WI-FI connection in every room. Estimated Delivery October- Model to view
Property Specifics
| Single Family | |
| — | |
| Traditional | |
| 2019 | |
| Full,Walkout | |
| RALEIGH ELEVACTION C | |
| No | |
| — |
| Mc Henry | |
| Legend Lakes | |
| 346 / Annual | |
| Other | |
| Public | |
| Public Sewer | |
| 10561939 | |
| 1405104026 |
Nearby Schools
| NAME: | DISTRICT: | DISTANCE: | |
|---|---|---|---|
|
Grade School
Valley View Elementary School |
15 | — | |
|
Middle School
Parkland Middle School |
15 | Not in DB | |
|
High School
Mchenry High School-west Campus |
156 | Not in DB | |
|
Alternate High School
Mchenry High School-east Campus |
— | Not in DB | |
Property History
| DATE: | EVENT: | PRICE: | SOURCE: |
|---|---|---|---|
| 5 Nov, 2019 | Sold | $353,135 | MRED MLS |
| 30 Oct, 2019 | Under contract | $347,635 | MRED MLS |
| 30 Oct, 2019 | Listed for sale | $347,635 | MRED MLS |
Room Specifics
Total Bedrooms: 4
Bedrooms Above Ground: 4
Bedrooms Below Ground: 0
Dimensions: —
Floor Type: Carpet
Dimensions: —
Floor Type: Carpet
Dimensions: —
Floor Type: Carpet
Full Bathrooms: 3
Bathroom Amenities: Double Sink
Bathroom in Basement: 0
Rooms: Breakfast Room,Study
Basement Description: Unfinished,Bathroom Rough-In
Other Specifics
| 3 | |
| Concrete Perimeter | |
| Asphalt | |
| Porch, Storms/Screens | |
| Pond(s),Water View | |
| 139X100X158X87 | |
| — | |
| Full | |
| Hardwood Floors, First Floor Laundry, Walk-In Closet(s) | |
| Range, Microwave, Dishwasher, Refrigerator, Stainless Steel Appliance(s), Cooktop, Built-In Oven, Range Hood | |
| Not in DB | |
| Sidewalks, Street Lights, Street Paved | |
| — | |
| — | |
| — |
Tax History
| Year | Property Taxes |
|---|
Contact Agent
Nearby Sold Comparables
Contact Agent
Listing Provided By
Better Homes and Gardens Real Estate Star Homes








