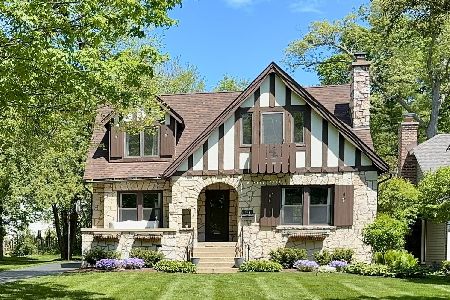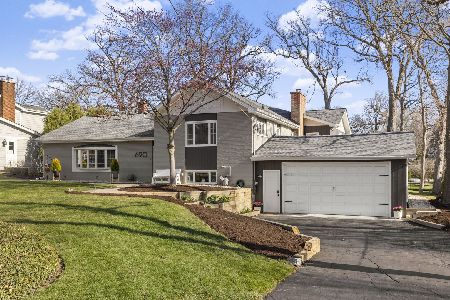691 Elm Street, Glen Ellyn, Illinois 60137
$432,500
|
Sold
|
|
| Status: | Closed |
| Sqft: | 1,851 |
| Cost/Sqft: | $238 |
| Beds: | 3 |
| Baths: | 2 |
| Year Built: | 1953 |
| Property Taxes: | $7,646 |
| Days On Market: | 2981 |
| Lot Size: | 0,19 |
Description
Lake Ellyn Charmer! This (3) Bed (2) Bath 1851 square ft. home boasts (4) levels of living space with amazing natural light throughout. Within the last (5) years you will see tremendous updates in both the interior and exterior areas of the home! Exterior updates include New Roofing, Gutters, Paint, Doors, Garage Door Opener, Driveway, Landscaping, and Yard Shed. First Class Style seen in the Interior Remodeling of the Kitchen, Bathrooms, and Mudroom. Interior Doors, Paint & Carpet all new. Mechanical upgrades include Newly Added Sump Pump, Insulated & Waterproofed Crawl Space, Rewired Electric, New Furnace and Air Conditioning Interior & Exterior units, and Tankless Water Heater. Amazing Outdoor Living Space w/Patio & Pergola. Beautiful Trees and Large Flat Backyard! Walk to the Lake, Schools, Parks, and Downtown. This is a Pristine Home in Excellent Condition Don't Miss It!
Property Specifics
| Single Family | |
| — | |
| Other | |
| 1953 | |
| Partial,English | |
| — | |
| No | |
| 0.19 |
| Du Page | |
| — | |
| 0 / Not Applicable | |
| None | |
| Lake Michigan | |
| Public Sewer | |
| 09809566 | |
| 0511204028 |
Nearby Schools
| NAME: | DISTRICT: | DISTANCE: | |
|---|---|---|---|
|
Grade School
Forest Glen Elementary School |
41 | — | |
|
Middle School
Hadley Junior High School |
41 | Not in DB | |
|
High School
Glenbard West High School |
87 | Not in DB | |
Property History
| DATE: | EVENT: | PRICE: | SOURCE: |
|---|---|---|---|
| 7 Dec, 2012 | Sold | $260,000 | MRED MLS |
| 5 Oct, 2012 | Under contract | $269,900 | MRED MLS |
| — | Last price change | $260,000 | MRED MLS |
| 26 Sep, 2012 | Listed for sale | $260,000 | MRED MLS |
| 5 Feb, 2018 | Sold | $432,500 | MRED MLS |
| 5 Dec, 2017 | Under contract | $439,900 | MRED MLS |
| 1 Dec, 2017 | Listed for sale | $439,900 | MRED MLS |
Room Specifics
Total Bedrooms: 3
Bedrooms Above Ground: 3
Bedrooms Below Ground: 0
Dimensions: —
Floor Type: Hardwood
Dimensions: —
Floor Type: Hardwood
Full Bathrooms: 2
Bathroom Amenities: —
Bathroom in Basement: 1
Rooms: Mud Room,Recreation Room
Basement Description: Finished
Other Specifics
| 1 | |
| Concrete Perimeter | |
| Asphalt,Brick | |
| Brick Paver Patio | |
| — | |
| 50X165 | |
| Dormer,Interior Stair | |
| None | |
| Vaulted/Cathedral Ceilings, Hardwood Floors | |
| Range, Dishwasher, Refrigerator, Washer, Dryer, Disposal, Stainless Steel Appliance(s) | |
| Not in DB | |
| Tennis Courts, Street Paved | |
| — | |
| — | |
| Wood Burning |
Tax History
| Year | Property Taxes |
|---|---|
| 2012 | $7,147 |
| 2018 | $7,646 |
Contact Agent
Nearby Similar Homes
Nearby Sold Comparables
Contact Agent
Listing Provided By
Berkshire Hathaway HomeServices KoenigRubloff













