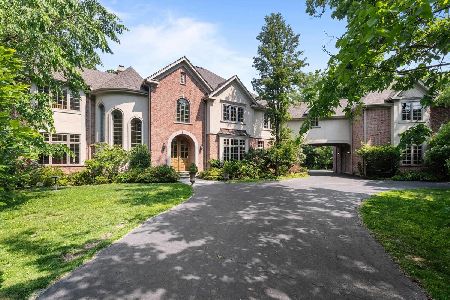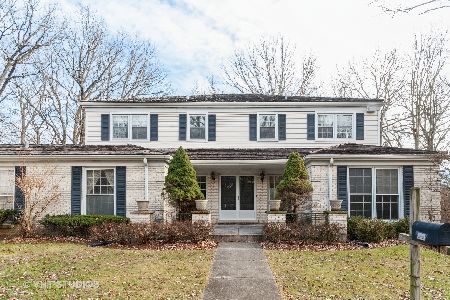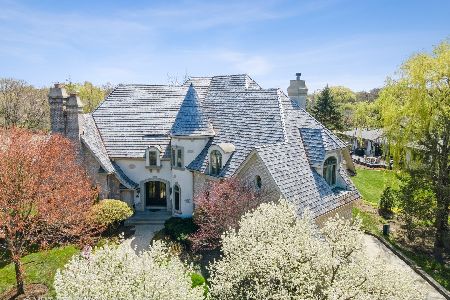684 Thorngate Lane, Riverwoods, Illinois 60015
$1,000,000
|
Sold
|
|
| Status: | Closed |
| Sqft: | 5,437 |
| Cost/Sqft: | $193 |
| Beds: | 5 |
| Baths: | 6 |
| Year Built: | 1995 |
| Property Taxes: | $29,425 |
| Days On Market: | 2839 |
| Lot Size: | 1,00 |
Description
Located on one of the most private lots in Thorngate, this spectacular true stucco home was designed and built by Orren Pickell to the highest of standards. One of the largest homes in the neighborhood, the home's outstanding features include sweeping window walls in the great room offering views of the lushly landscaped yard, two story, cathedral and barrel vault ceilings and an elegant circular staircase overlooking the great room. Custom Neff cabinetry throughout the home, with a great entertaining setup for large groups with generously sized rooms and also intimate spaces for family. A private master suite with sitting area and spa bath with custom walk-in closet nearby. Additional bedrooms are generously sized with walk-in closets and large baths. Over 7,000 sq ft on 3 levels, including a finished English basement with bar, game room, exercise room, recreation area, bedroom and full bath. Enjoy the private lot with sport court! Outstanding Deerfield HS. Just move in and enjoy!
Property Specifics
| Single Family | |
| — | |
| — | |
| 1995 | |
| Full,English | |
| CUSTOM | |
| No | |
| 1 |
| Lake | |
| Thorngate | |
| 145 / Monthly | |
| Insurance,Other | |
| Lake Michigan | |
| Overhead Sewers | |
| 09956124 | |
| 15362020130000 |
Nearby Schools
| NAME: | DISTRICT: | DISTANCE: | |
|---|---|---|---|
|
Grade School
South Park Elementary School |
109 | — | |
|
Middle School
Charles J Caruso Middle School |
109 | Not in DB | |
|
High School
Deerfield High School |
113 | Not in DB | |
Property History
| DATE: | EVENT: | PRICE: | SOURCE: |
|---|---|---|---|
| 21 Aug, 2018 | Sold | $1,000,000 | MRED MLS |
| 17 Jun, 2018 | Under contract | $1,049,000 | MRED MLS |
| 18 May, 2018 | Listed for sale | $1,049,000 | MRED MLS |
Room Specifics
Total Bedrooms: 5
Bedrooms Above Ground: 5
Bedrooms Below Ground: 0
Dimensions: —
Floor Type: Carpet
Dimensions: —
Floor Type: Carpet
Dimensions: —
Floor Type: Carpet
Dimensions: —
Floor Type: —
Full Bathrooms: 6
Bathroom Amenities: Whirlpool,Separate Shower,Double Sink
Bathroom in Basement: 1
Rooms: Bedroom 5,Breakfast Room,Office,Recreation Room,Foyer,Heated Sun Room,Exercise Room,Great Room,Game Room
Basement Description: Finished
Other Specifics
| 3 | |
| Concrete Perimeter | |
| Brick,Circular | |
| Deck | |
| — | |
| 222X214X220X181 | |
| — | |
| Full | |
| Vaulted/Cathedral Ceilings, Skylight(s), Bar-Dry, Hardwood Floors, First Floor Laundry | |
| Double Oven, Microwave, Dishwasher, Refrigerator, Washer, Dryer, Disposal, Cooktop, Built-In Oven | |
| Not in DB | |
| Sidewalks, Street Lights, Street Paved | |
| — | |
| — | |
| — |
Tax History
| Year | Property Taxes |
|---|---|
| 2018 | $29,425 |
Contact Agent
Nearby Similar Homes
Nearby Sold Comparables
Contact Agent
Listing Provided By
@properties






