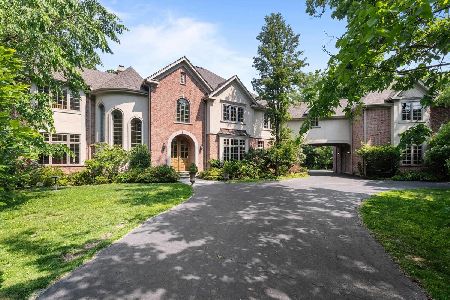726 Thorngate Lane, Riverwoods, Illinois 60015
$1,260,000
|
Sold
|
|
| Status: | Closed |
| Sqft: | 7,414 |
| Cost/Sqft: | $187 |
| Beds: | 6 |
| Baths: | 7 |
| Year Built: | 1995 |
| Property Taxes: | $32,284 |
| Days On Market: | 3650 |
| Lot Size: | 1,00 |
Description
Custom Orren Pickell timeless & elegant beauty set on one acre of lushly landscaped property. Over 7400 sq. ft. of seamless design & quality construction. 7 bedrooms with en suite full baths, 2 half baths, 3 fireplaces. Beautiful HW floors & custom cabinetry. Fabulous master w/huge dressing area, his/her closets, luxury bath, fireplace. Basement has additional 2700 finished sq. ft., a bed/bath, exercise and rec room, playroom, theater. Enjoy the wonderful outside deck and luxuriate in the relaxing hot tub. Surround sound with speakers throughout the inside and out of this beautiful home. Custom appointments and craftsmanship are displayed wherever designer detail is indicated. Entertain with ease in both upper and lower levels of this Gold Key Winner!!!
Property Specifics
| Single Family | |
| — | |
| Contemporary | |
| 1995 | |
| Full | |
| — | |
| No | |
| 1 |
| Lake | |
| Thorngate | |
| 125 / Monthly | |
| Insurance,Other | |
| Lake Michigan | |
| Public Sewer, Sewer-Storm | |
| 09150493 | |
| 15362020120000 |
Nearby Schools
| NAME: | DISTRICT: | DISTANCE: | |
|---|---|---|---|
|
Grade School
South Park Elementary School |
109 | — | |
|
Middle School
Charles J Caruso Middle School |
109 | Not in DB | |
|
High School
Deerfield High School |
113 | Not in DB | |
Property History
| DATE: | EVENT: | PRICE: | SOURCE: |
|---|---|---|---|
| 18 Aug, 2016 | Sold | $1,260,000 | MRED MLS |
| 19 May, 2016 | Under contract | $1,385,000 | MRED MLS |
| — | Last price change | $1,495,000 | MRED MLS |
| 27 Feb, 2016 | Listed for sale | $1,495,000 | MRED MLS |
Room Specifics
Total Bedrooms: 7
Bedrooms Above Ground: 6
Bedrooms Below Ground: 1
Dimensions: —
Floor Type: Carpet
Dimensions: —
Floor Type: Carpet
Dimensions: —
Floor Type: Carpet
Dimensions: —
Floor Type: —
Dimensions: —
Floor Type: —
Dimensions: —
Floor Type: —
Full Bathrooms: 7
Bathroom Amenities: Whirlpool,Separate Shower,Full Body Spray Shower
Bathroom in Basement: 1
Rooms: Bedroom 5,Bedroom 6,Bedroom 7,Breakfast Room,Exercise Room,Foyer,Library,Media Room,Recreation Room
Basement Description: Finished
Other Specifics
| 3 | |
| Concrete Perimeter | |
| Brick,Circular | |
| — | |
| Irregular Lot | |
| 232X274X181X278 | |
| — | |
| Full | |
| Vaulted/Cathedral Ceilings, Bar-Wet, Hardwood Floors, First Floor Bedroom, First Floor Laundry, First Floor Full Bath | |
| Double Oven, Microwave, Dishwasher, High End Refrigerator, Bar Fridge, Washer, Dryer, Trash Compactor | |
| Not in DB | |
| Street Lights, Street Paved | |
| — | |
| — | |
| Attached Fireplace Doors/Screen, Gas Log, Gas Starter |
Tax History
| Year | Property Taxes |
|---|---|
| 2016 | $32,284 |
Contact Agent
Nearby Similar Homes
Nearby Sold Comparables
Contact Agent
Listing Provided By
Coldwell Banker Residential




