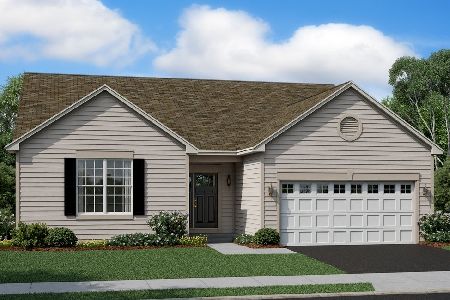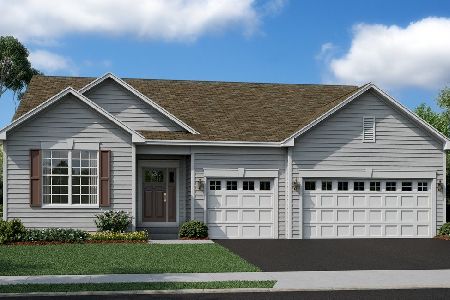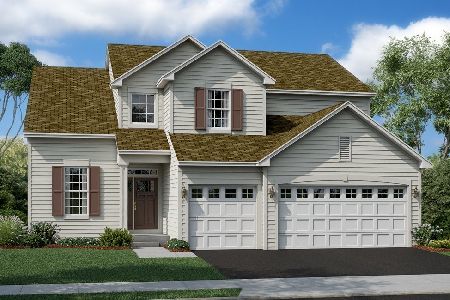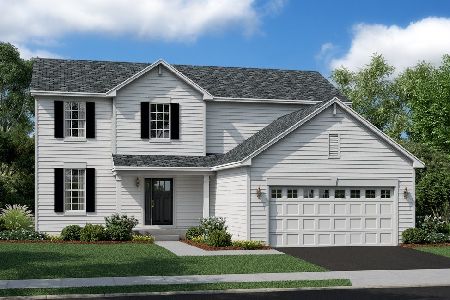6841 Galway Drive, Mchenry, Illinois 60050
$347,289
|
Sold
|
|
| Status: | Closed |
| Sqft: | 2,282 |
| Cost/Sqft: | $152 |
| Beds: | 4 |
| Baths: | 3 |
| Year Built: | 2021 |
| Property Taxes: | $906 |
| Days On Market: | 1807 |
| Lot Size: | 0,27 |
Description
NEW READY FOR OCCUPANCY! The Victoria is a well-loved floor plan this home features four bedrooms, & two-and-a-half bathrooms, & a first floor study. This home will include a Fireplace, Double Barn door Study, Deluxe Shower and Bath in the Master suite, Quartz Countertops, Stainless appliances, Laundry Tub, Vinyl in the Family room as well as a Full basement with rough plumbing in basement. Open the doors to this breathtaking two story elegantly designed living space & step into Lennar's Everything's Included features & lifestyle experience. Upon entering, you & your guests will enjoy the lofty welcome of a two-story foyer & second floor staircase. Separate living room opens to the dining Room. Well-equipped kitchen, featuring a breakfast dining area, Quartz counter tops, an island with pendant lights, a spacious pantry, as well as Aristokraft cabinets & GE stainless-steel refrigerator, gas range, dishwasher & microwave. The elegant owner's suite is spaciously designed with a walk-in closet, private bathroom offers a walk-in shower, private water closet & double-bowl vanity. WIFI in every room with no dead spots, Schlage lock, Ring video doorbell, Honeywell-WIFI thermostat PICTURES ARE OF MODEL, INTERIOR FINISHES MAY BE DIFFERENT
Property Specifics
| Single Family | |
| — | |
| Traditional | |
| 2021 | |
| Full | |
| VICTORIA C | |
| No | |
| 0.27 |
| Mc Henry | |
| Legend Lakes | |
| 346 / Annual | |
| Other | |
| Public | |
| Public Sewer | |
| 10987597 | |
| 1405104024 |
Nearby Schools
| NAME: | DISTRICT: | DISTANCE: | |
|---|---|---|---|
|
Grade School
Valley View Elementary School |
15 | — | |
|
Middle School
Parkland Middle School |
15 | Not in DB | |
|
High School
Mchenry High School-west Campus |
156 | Not in DB | |
Property History
| DATE: | EVENT: | PRICE: | SOURCE: |
|---|---|---|---|
| 5 May, 2021 | Sold | $347,289 | MRED MLS |
| 28 Feb, 2021 | Under contract | $347,289 | MRED MLS |
| 4 Feb, 2021 | Listed for sale | $347,289 | MRED MLS |
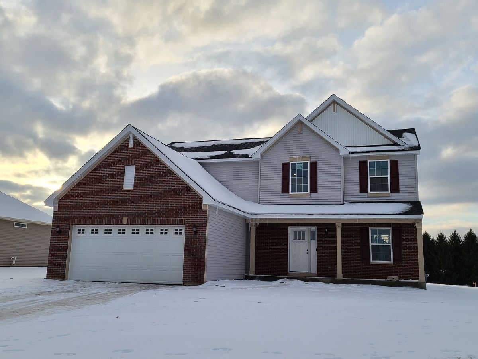
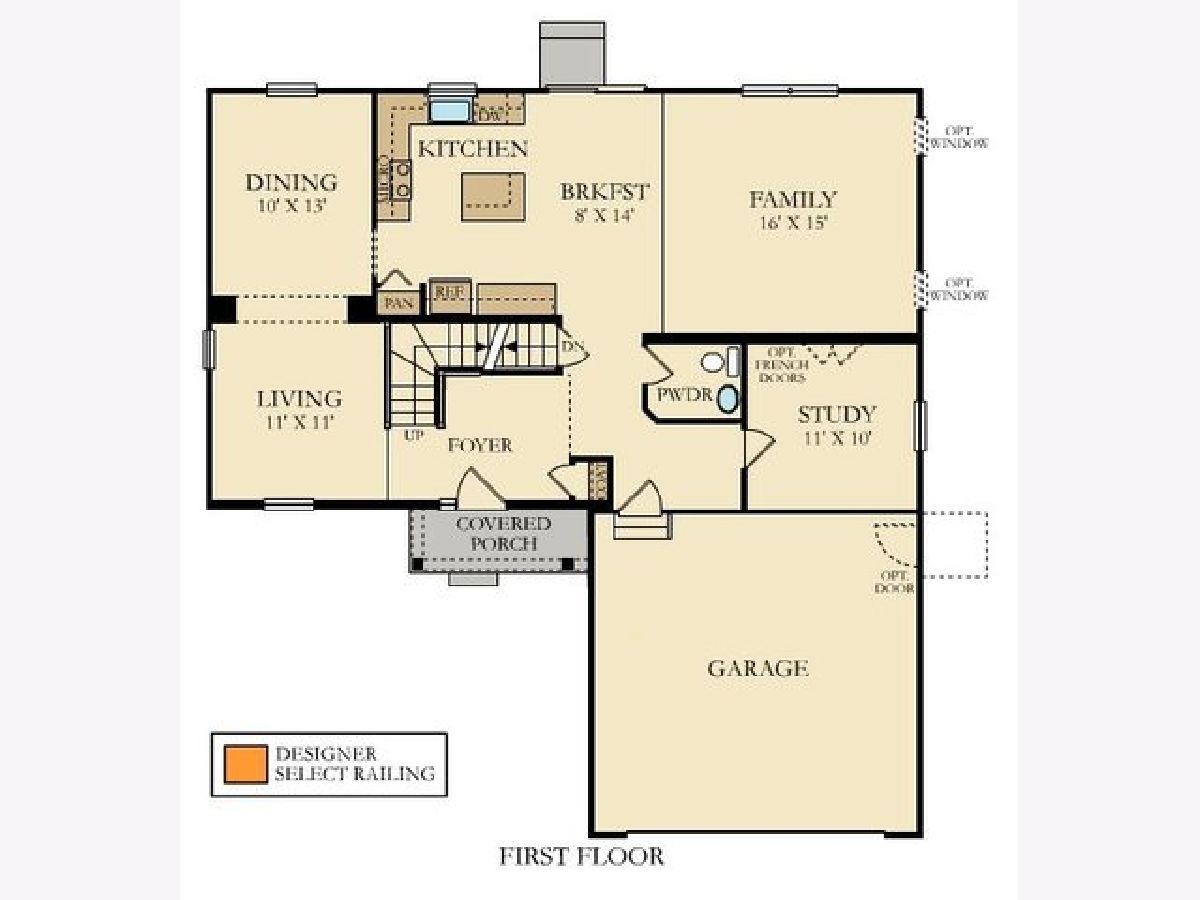
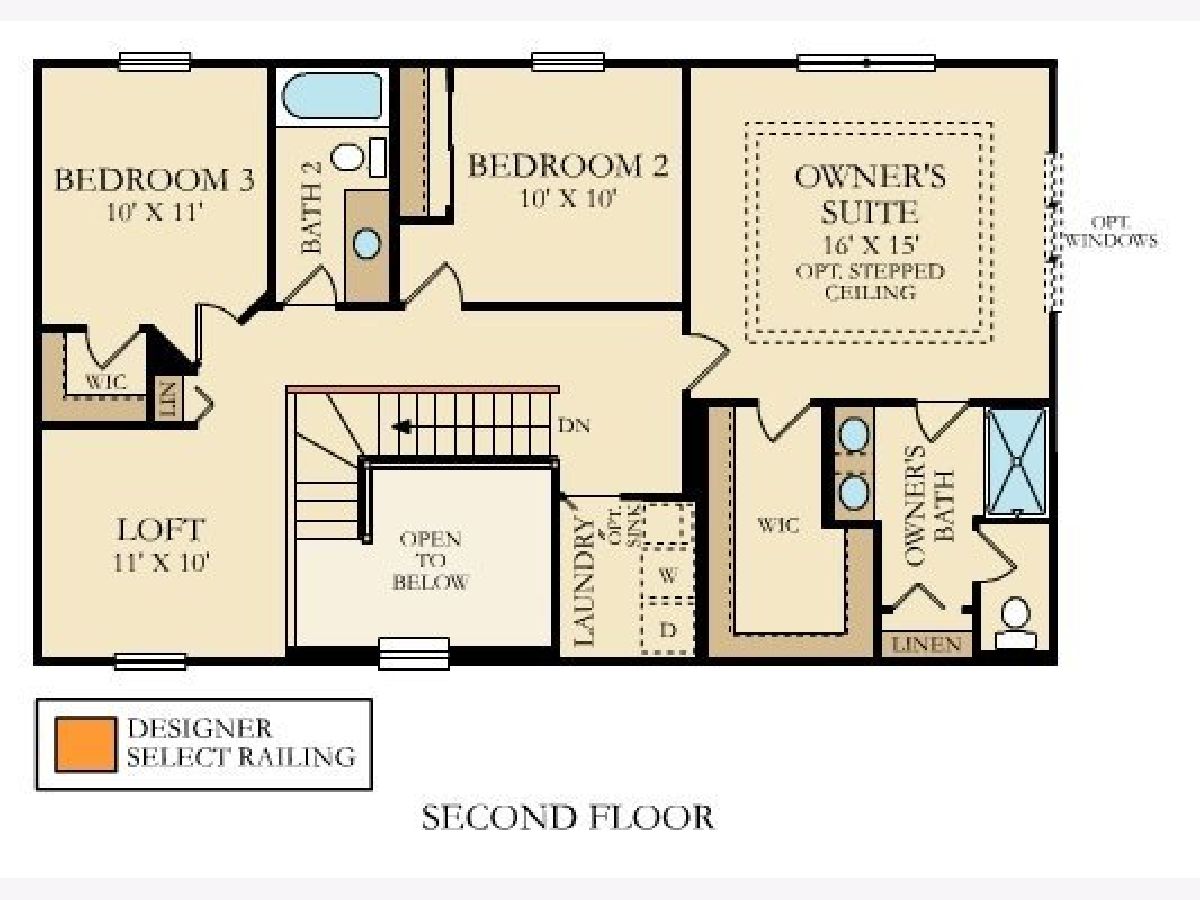
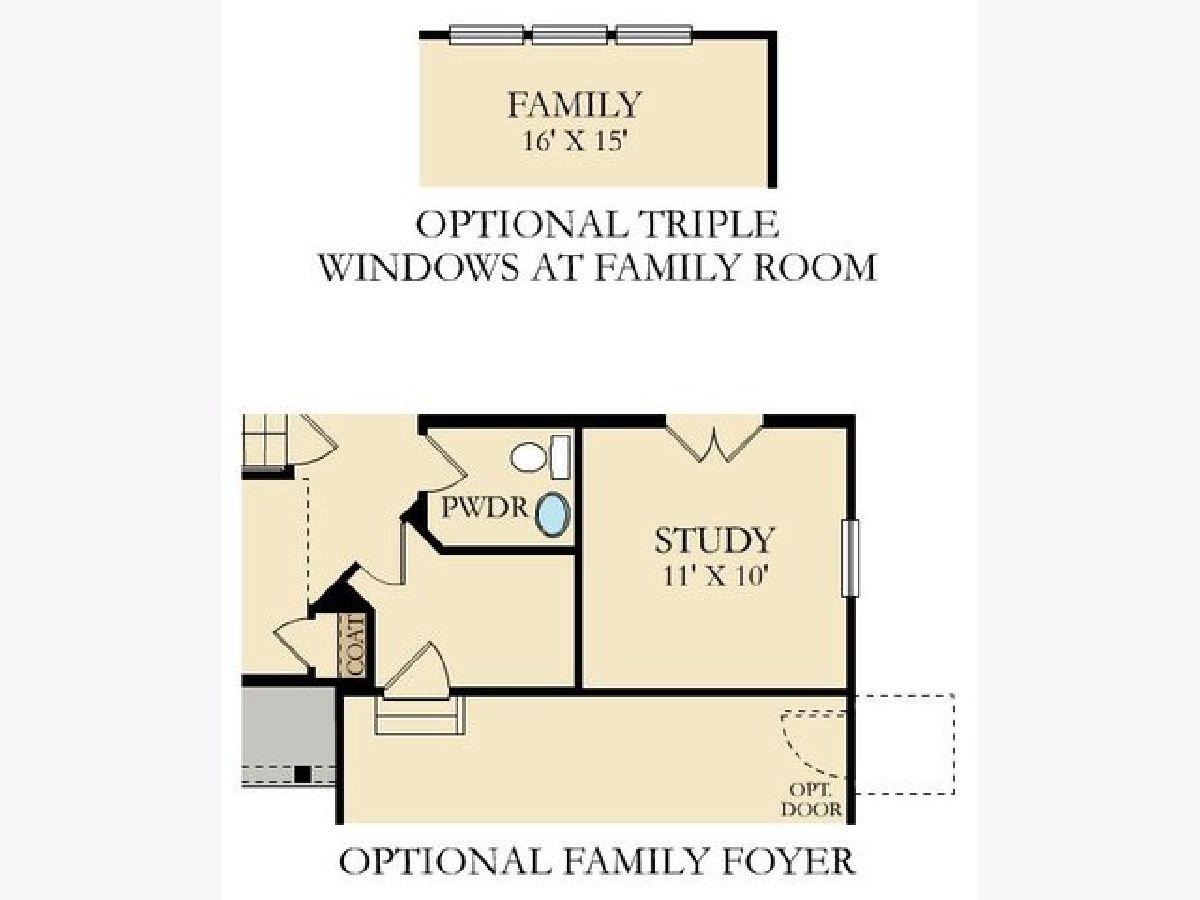
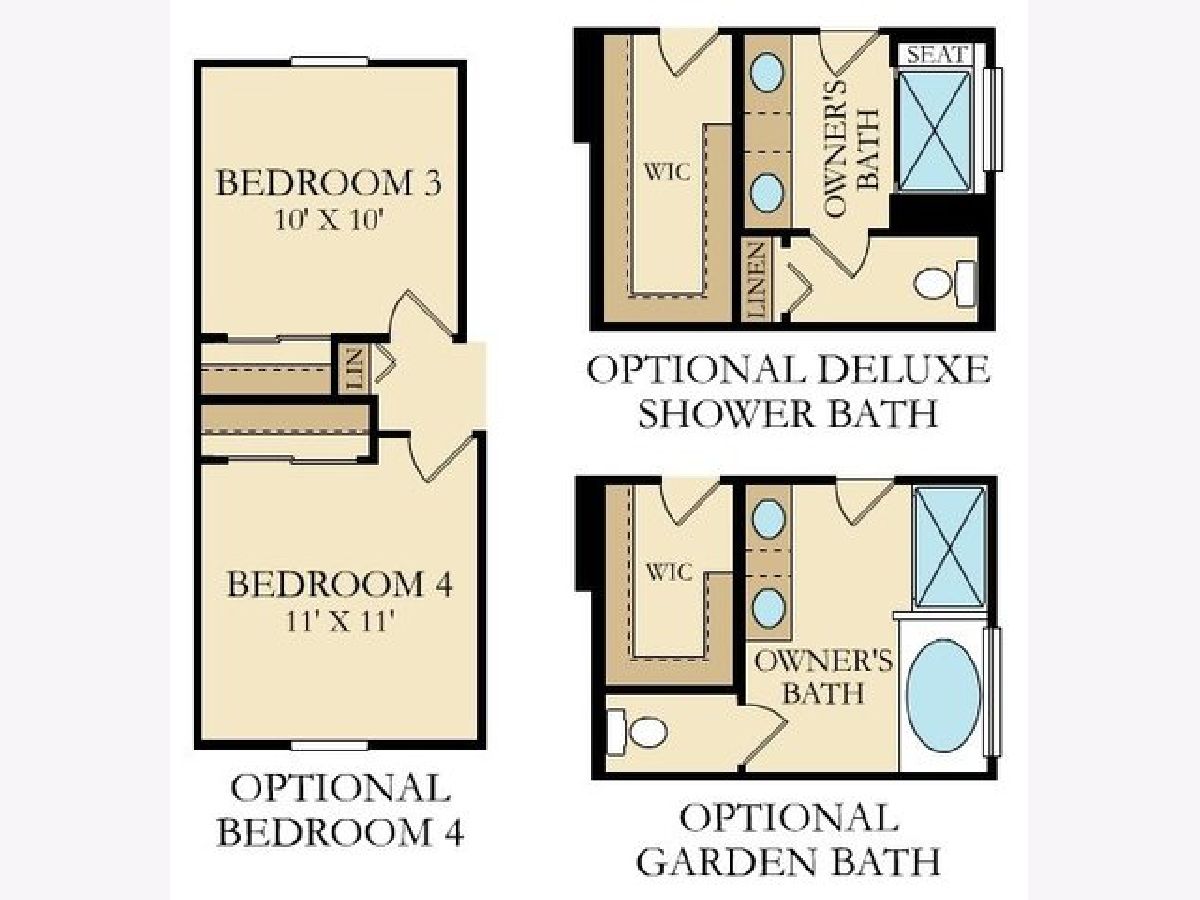
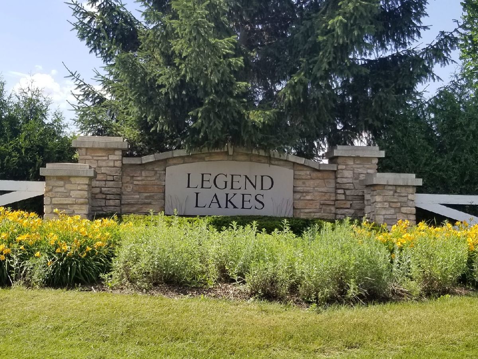
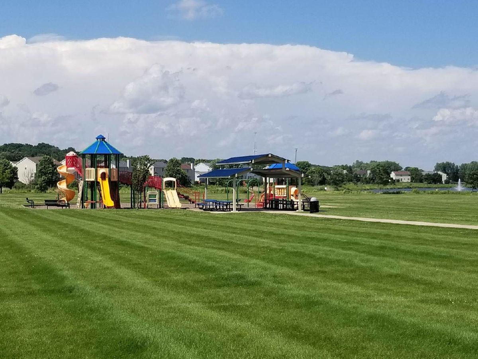
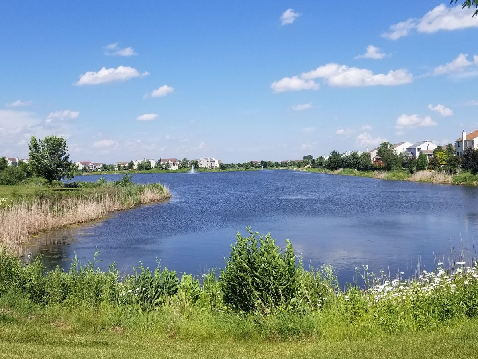
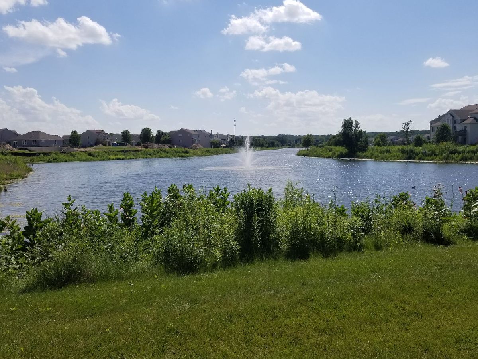
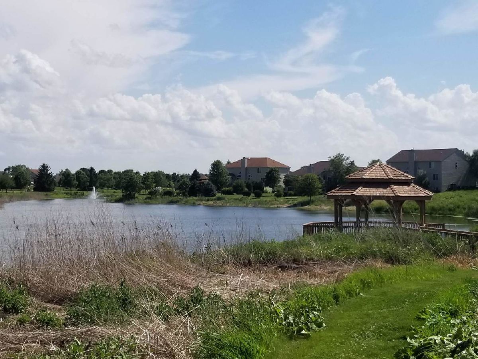
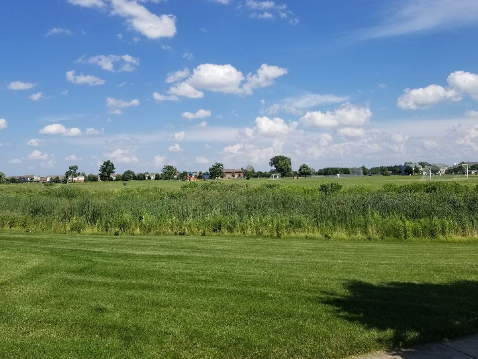
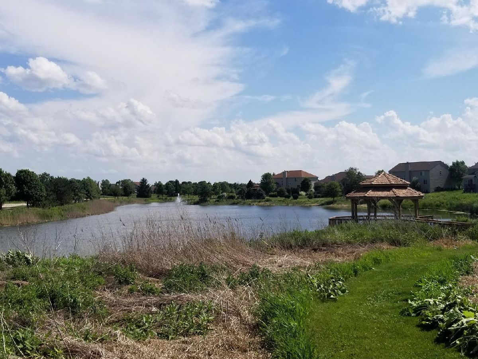
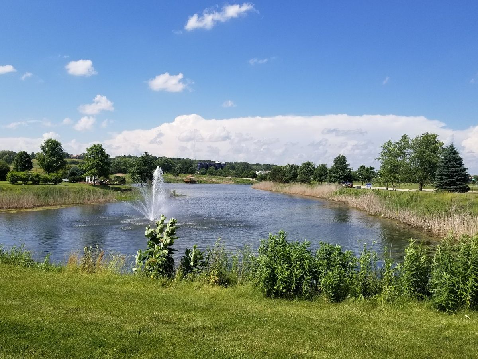
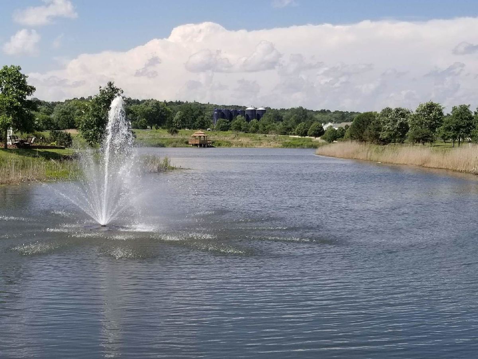
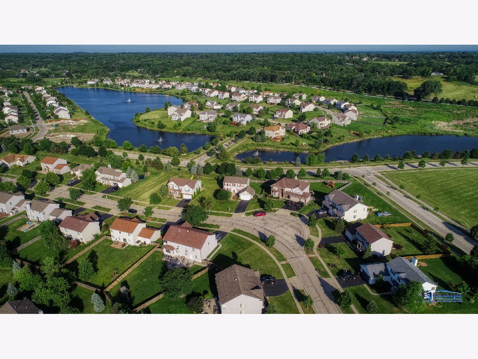
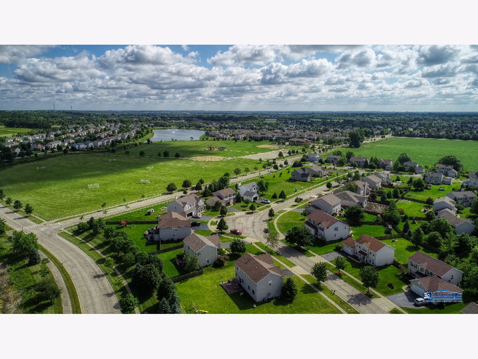
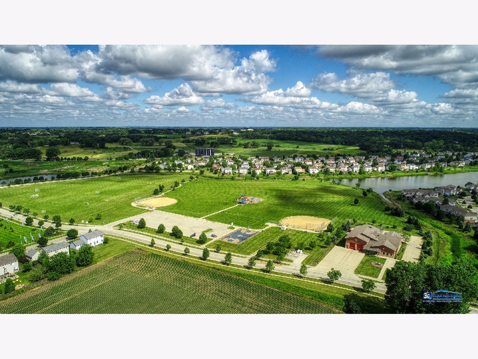
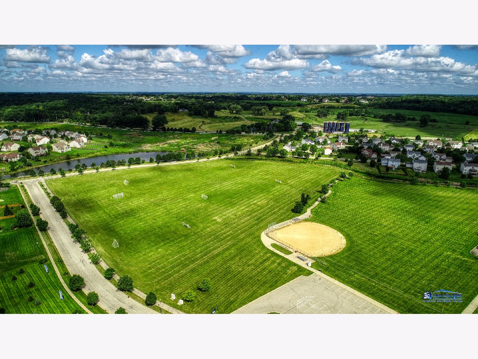
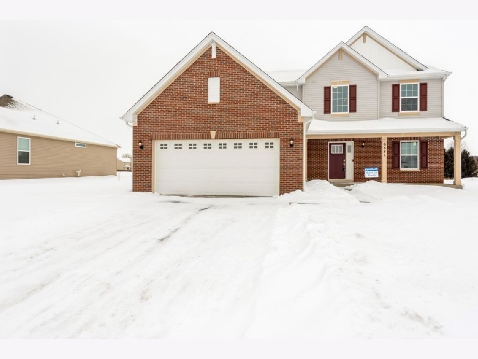
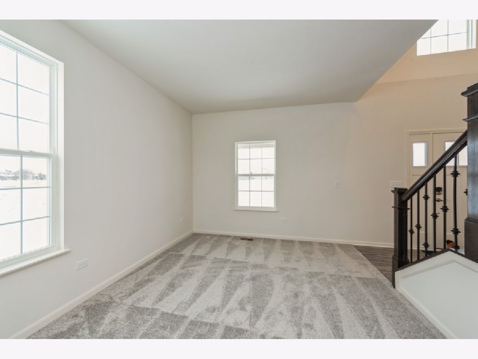
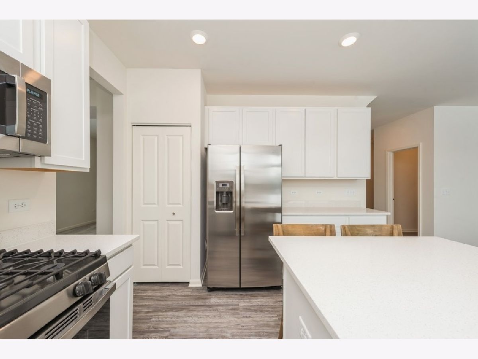
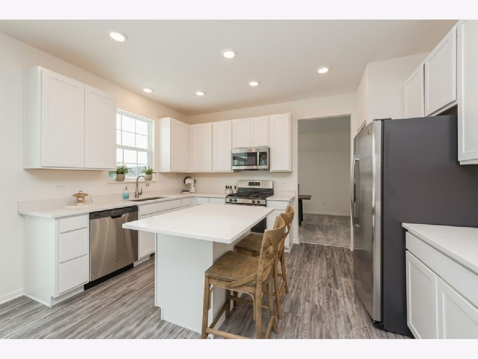
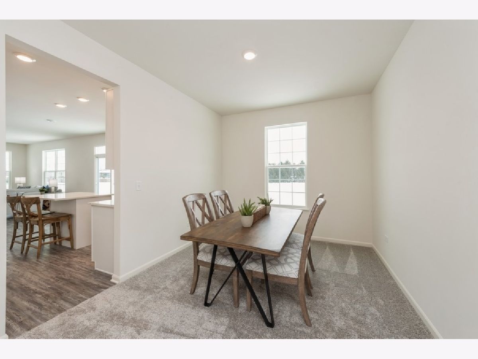
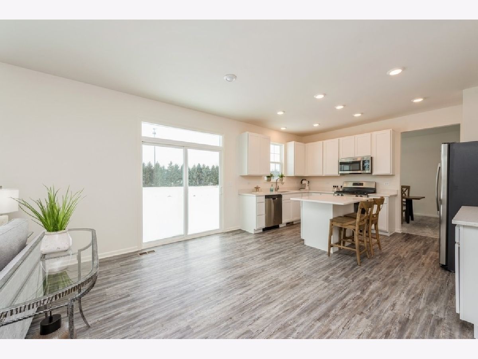
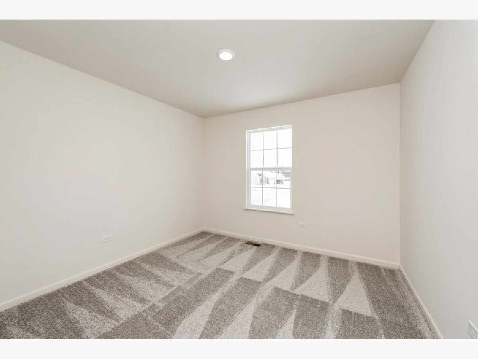
Room Specifics
Total Bedrooms: 4
Bedrooms Above Ground: 4
Bedrooms Below Ground: 0
Dimensions: —
Floor Type: Carpet
Dimensions: —
Floor Type: Carpet
Dimensions: —
Floor Type: Carpet
Full Bathrooms: 3
Bathroom Amenities: —
Bathroom in Basement: 0
Rooms: Breakfast Room,Study
Basement Description: Unfinished,Bathroom Rough-In
Other Specifics
| 2 | |
| Concrete Perimeter | |
| Asphalt | |
| Porch | |
| — | |
| 138X83 | |
| — | |
| Full | |
| — | |
| Range, Microwave, Dishwasher, Refrigerator, Disposal, Stainless Steel Appliance(s) | |
| Not in DB | |
| Park, Curbs, Sidewalks, Street Lights, Street Paved | |
| — | |
| — | |
| Gas Starter |
Tax History
| Year | Property Taxes |
|---|---|
| 2021 | $906 |
Contact Agent
Nearby Similar Homes
Nearby Sold Comparables
Contact Agent
Listing Provided By
Better Homes and Gardens Real Estate Star Homes

