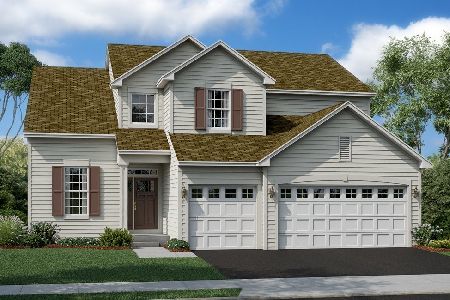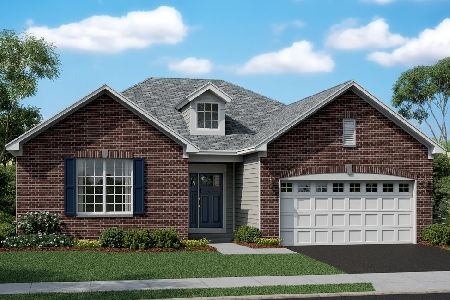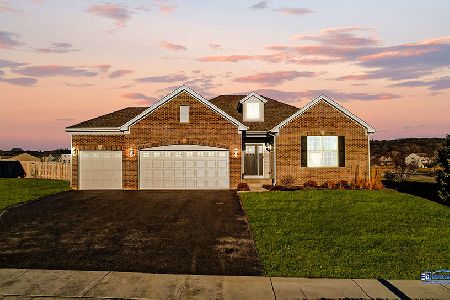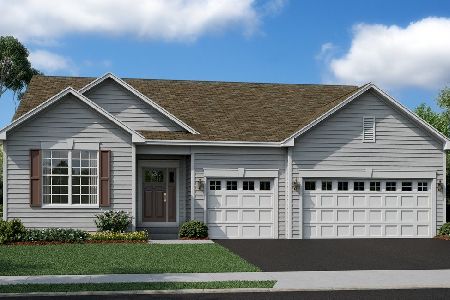6911 Galway Drive, Mchenry, Illinois 60050
$369,900
|
Sold
|
|
| Status: | Closed |
| Sqft: | 2,282 |
| Cost/Sqft: | $162 |
| Beds: | 3 |
| Baths: | 3 |
| Year Built: | 2021 |
| Property Taxes: | $925 |
| Days On Market: | 1564 |
| Lot Size: | 0,33 |
Description
New and Currently under construction. Estimated December Occupancy Date. This Gorgeous Victoria Model is a highly desired floor plan in a Great location in desirable Legend Lakes and offers all the bells and whistles including an expanded basement, barn doors in the study, fireplace and a 3 Car garage . The Victoria is a well-loved floor plan that features three bedrooms, a loft & two-and-a-half bathrooms, & a first floor study and a 3 Car garage. This home will include a Fireplace, Quartz Countertops, Stainless appliances, Barn Doors in the Study, 2 Car Garage, Laundry Tub and a Full basement. Open the doors to this breathtaking two story elegantly designed living space & step into Lennar's Everything's Included features & lifestyle experience. Upon entering, you & your guests will enjoy the lofty welcome of a two-story foyer & second floor staircase. Separate living room opens to the dining Room. Well-equipped kitchen, featuring a breakfast dining area, Quartz counter tops, an island with pendant lights, a spacious pantry, as well as Aristokraft cabinets & GE stainless-steel refrigerator, gas range, dishwasher & microwave. The elegant owner's suite is spaciously designed with a walk-in closet, private bathroom offers a walk-in shower, private water closet & double-bowl vanity. WIFI in every room with no dead spots, Schlage lock, Ring video doorbell, Honeywell-WIFI thermostat. Pics are of model, and may reflect similar finishes.
Property Specifics
| Single Family | |
| — | |
| Traditional | |
| 2021 | |
| Full | |
| VICTORIA C | |
| No | |
| 0.33 |
| Mc Henry | |
| Legend Lakes | |
| 346 / Annual | |
| Other | |
| Public | |
| Public Sewer | |
| 11239612 | |
| 1405104021 |
Nearby Schools
| NAME: | DISTRICT: | DISTANCE: | |
|---|---|---|---|
|
Grade School
Valley View Elementary School |
15 | — | |
|
Middle School
Parkland Middle School |
15 | Not in DB | |
|
High School
Mchenry High School- Freshman Ca |
156 | Not in DB | |
Property History
| DATE: | EVENT: | PRICE: | SOURCE: |
|---|---|---|---|
| 31 Jan, 2022 | Sold | $369,900 | MRED MLS |
| 12 Jan, 2022 | Under contract | $369,900 | MRED MLS |
| — | Last price change | $379,859 | MRED MLS |
| 5 Oct, 2021 | Listed for sale | $390,359 | MRED MLS |
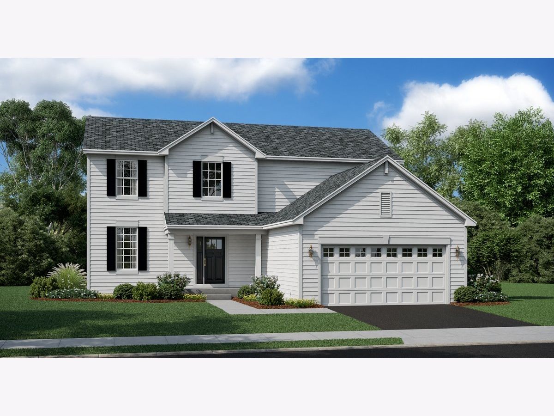

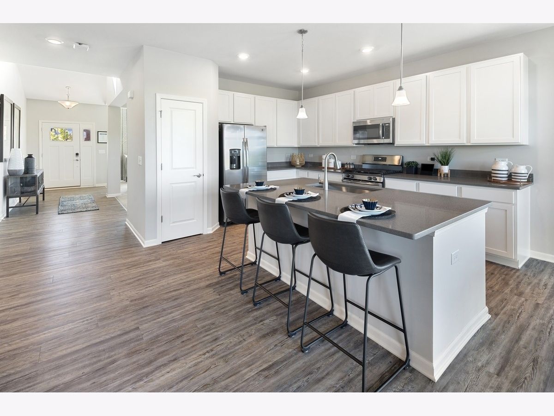
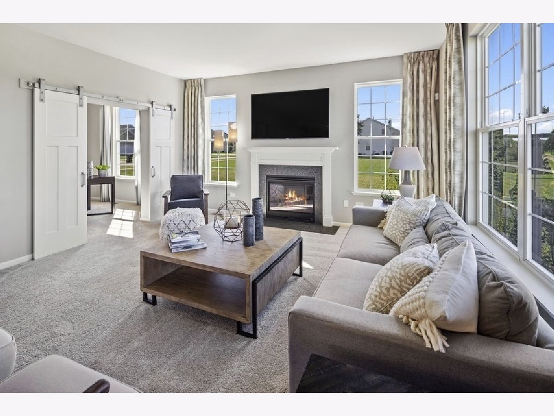


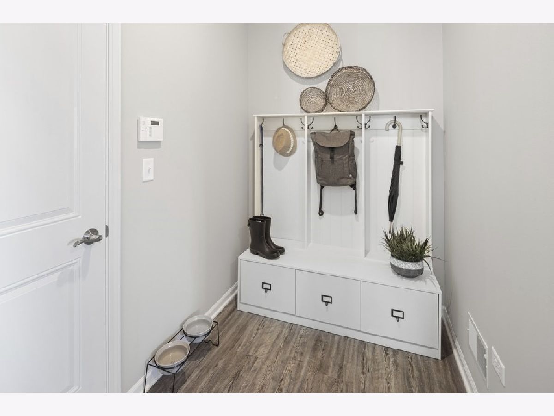
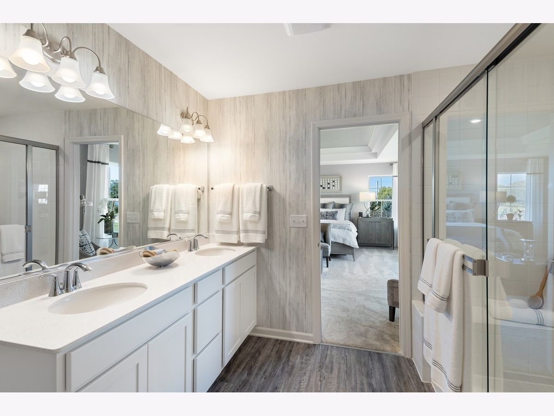

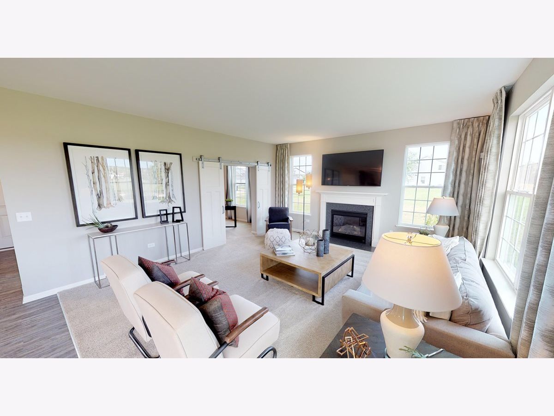

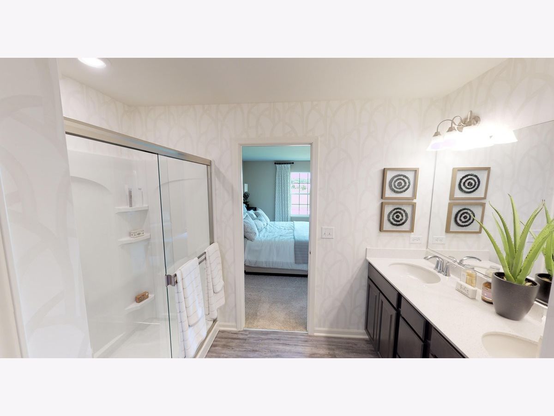

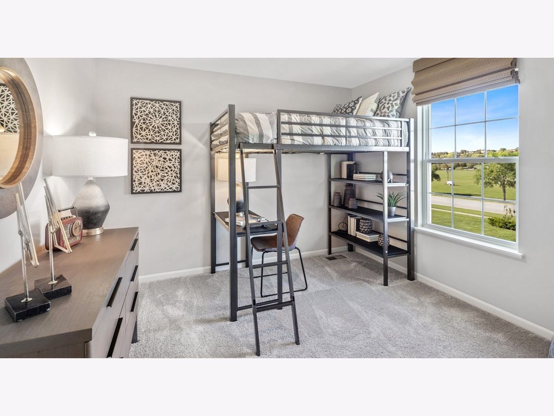
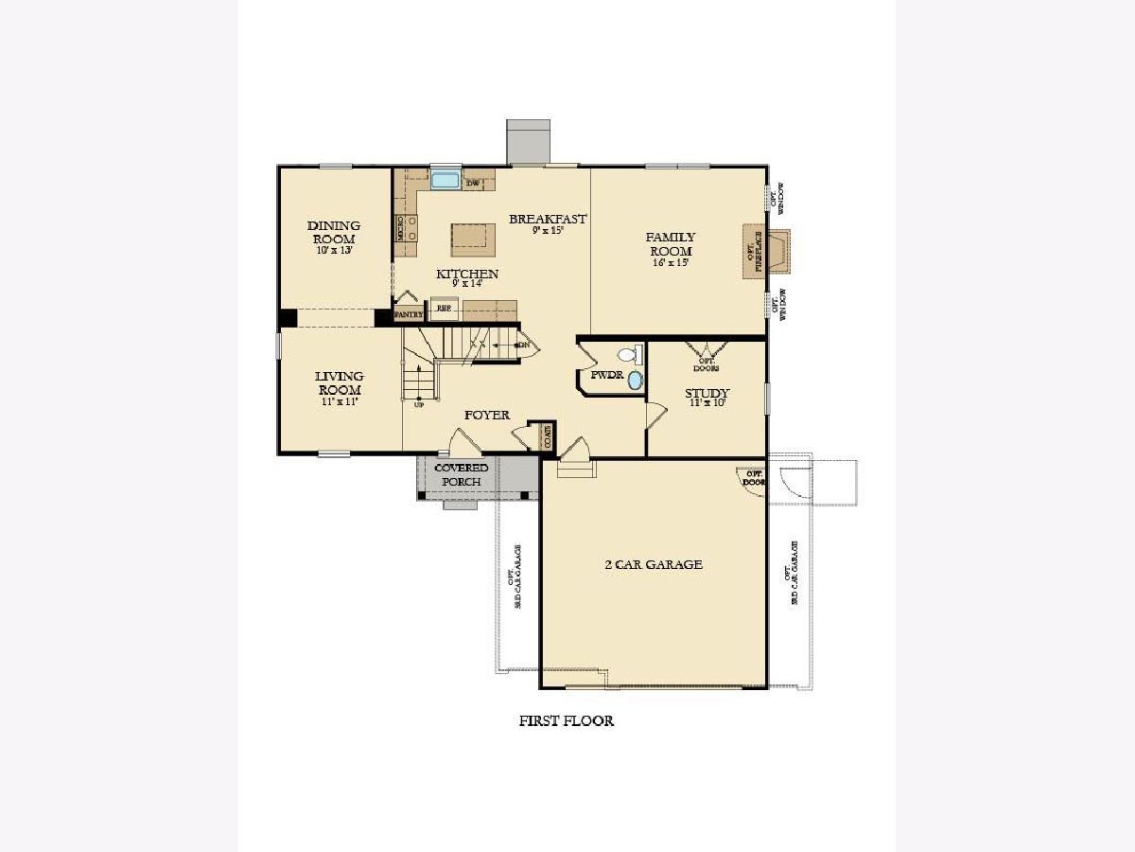
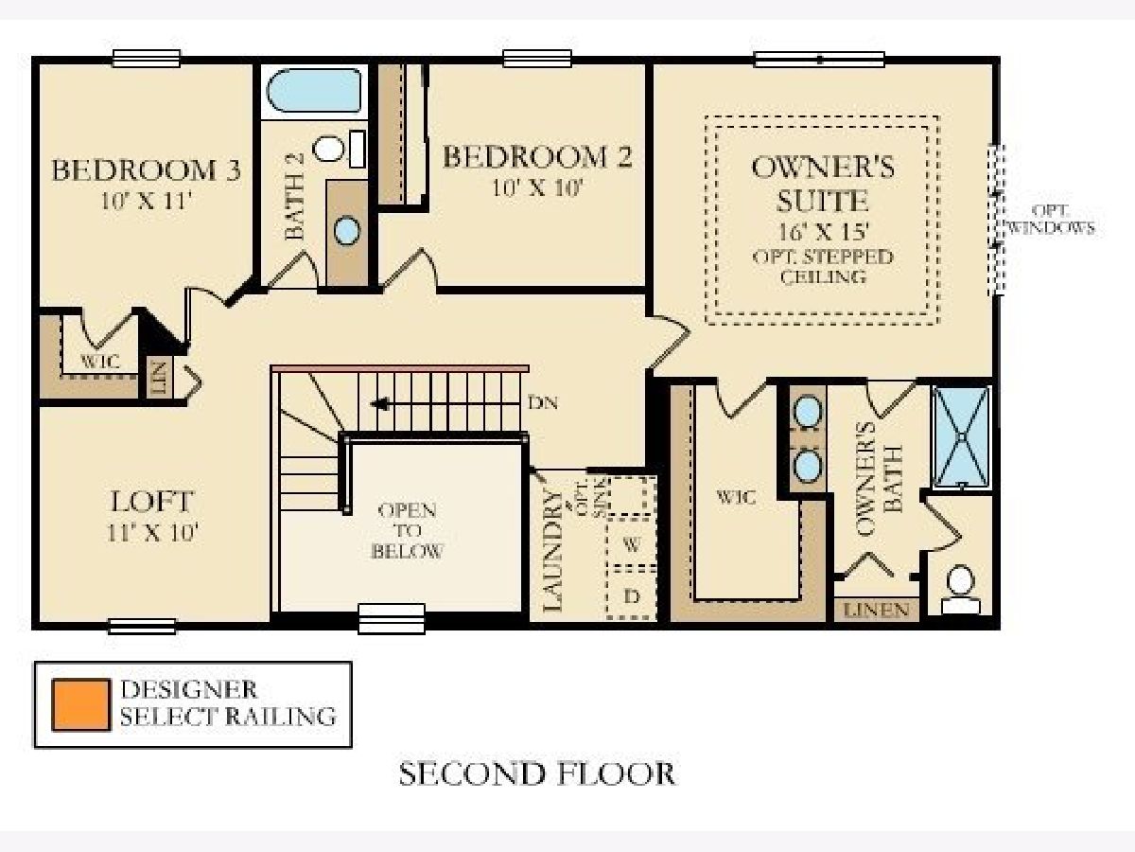
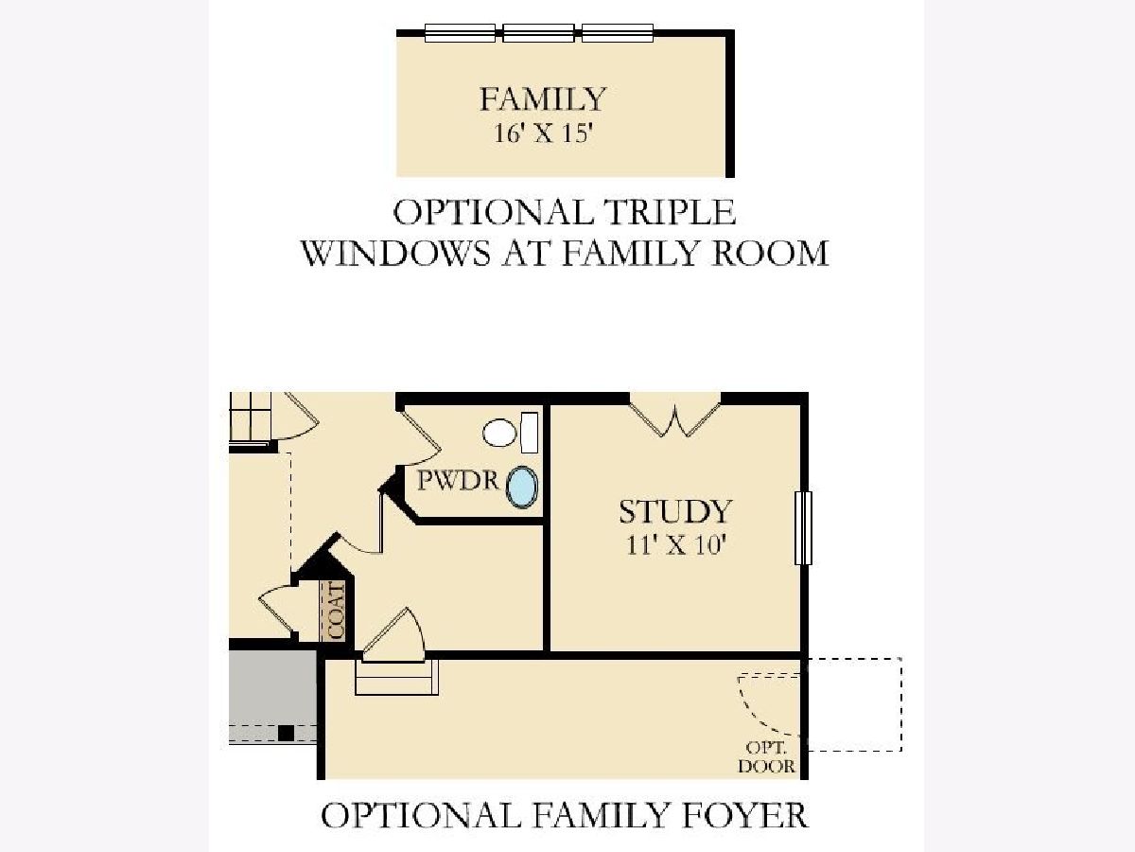
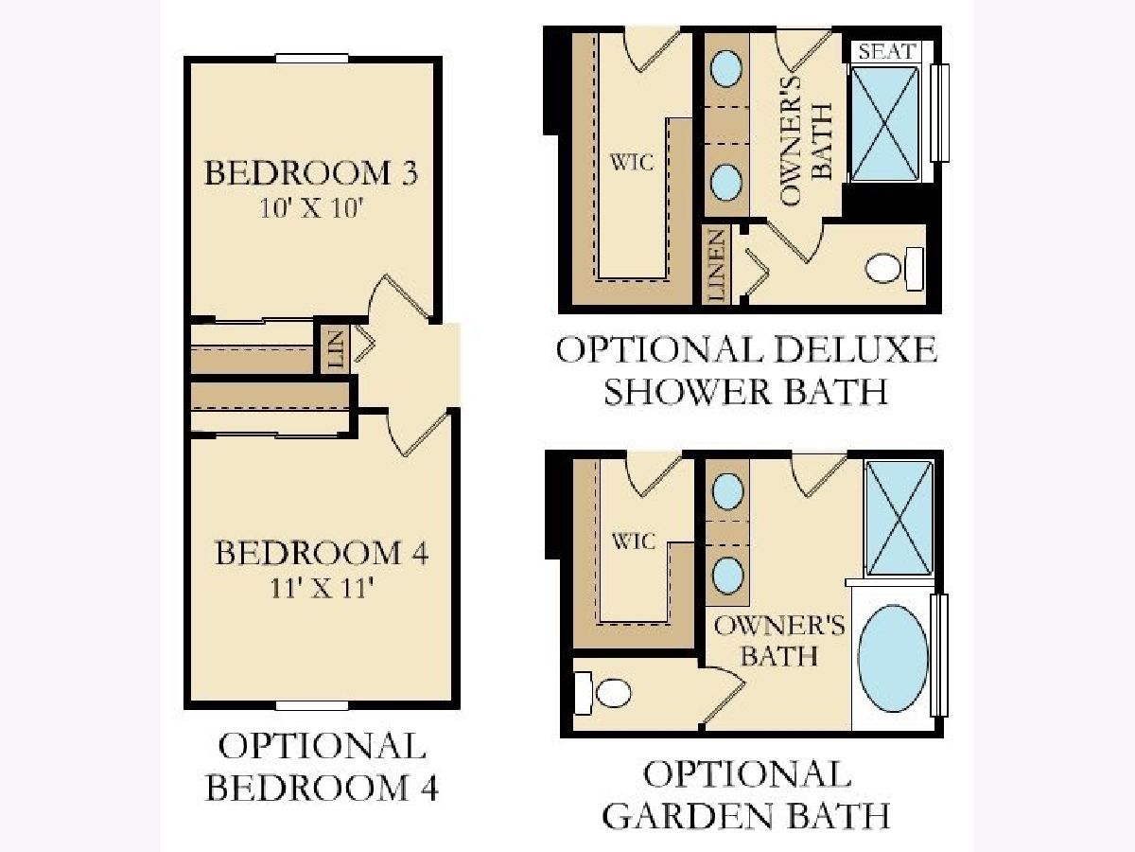
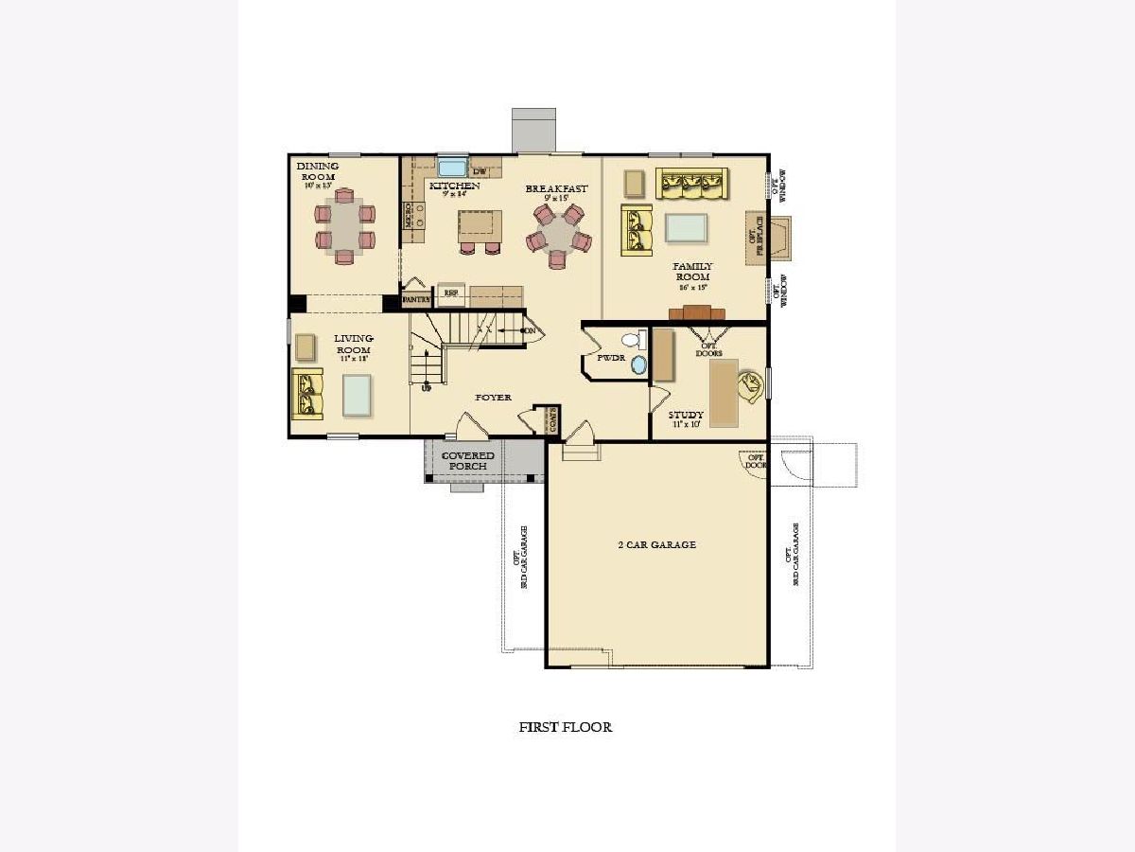
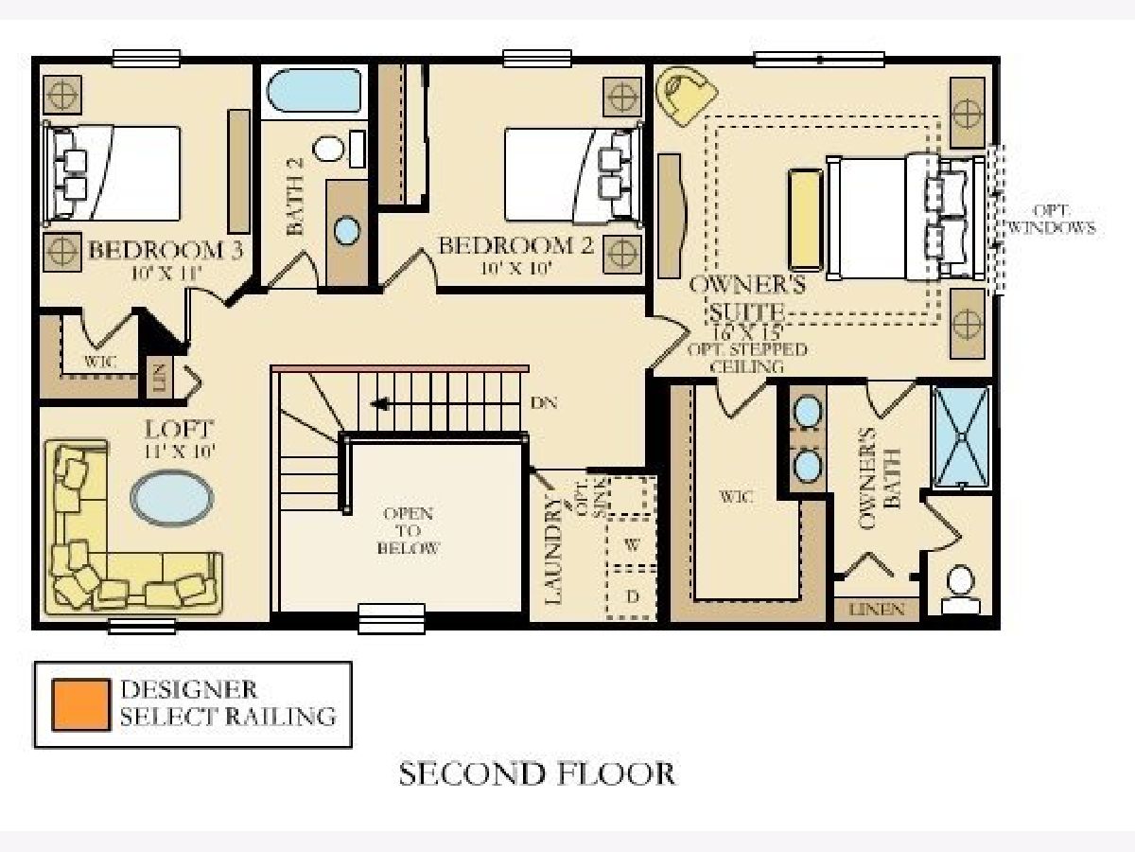
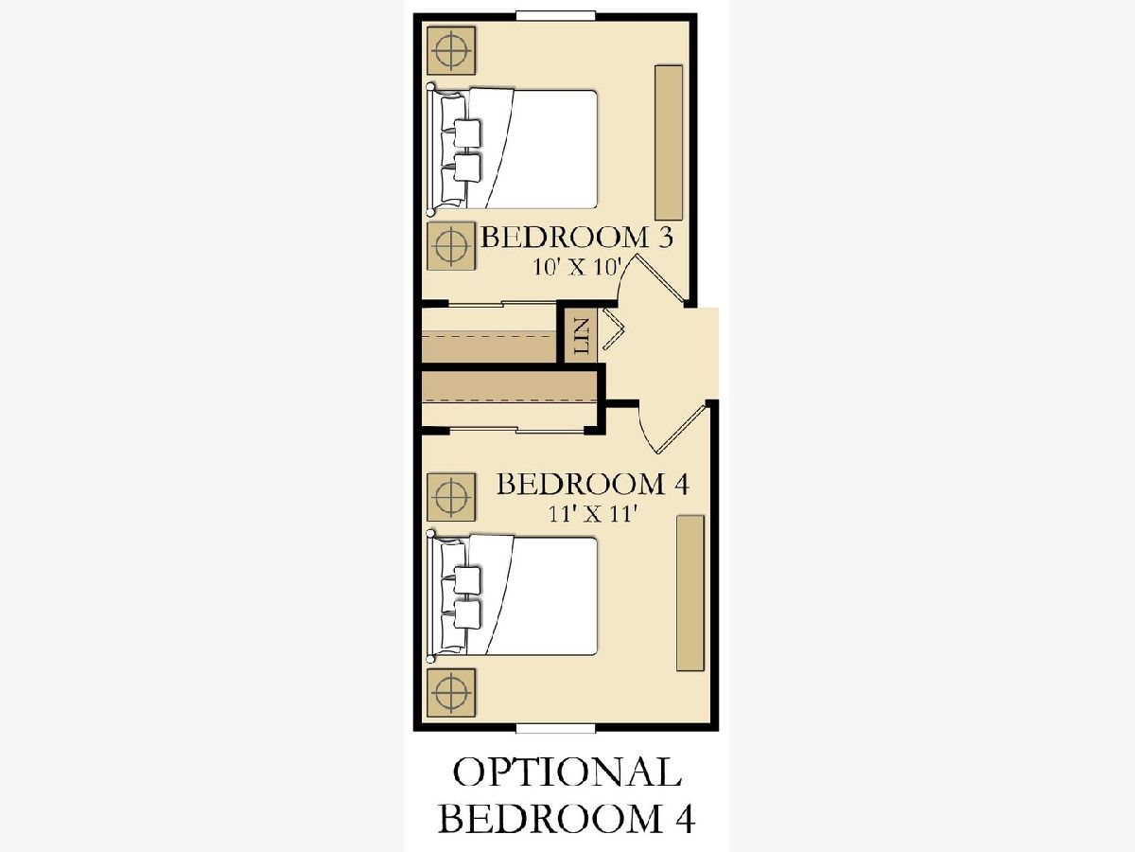
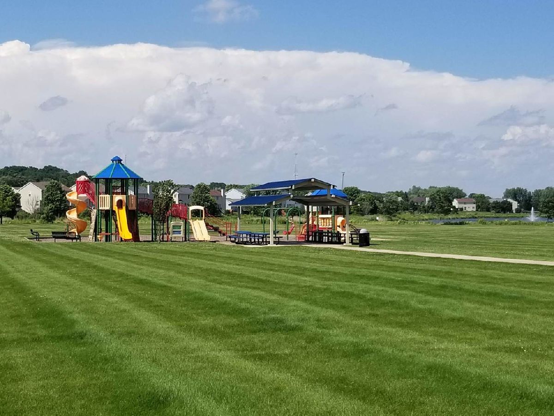
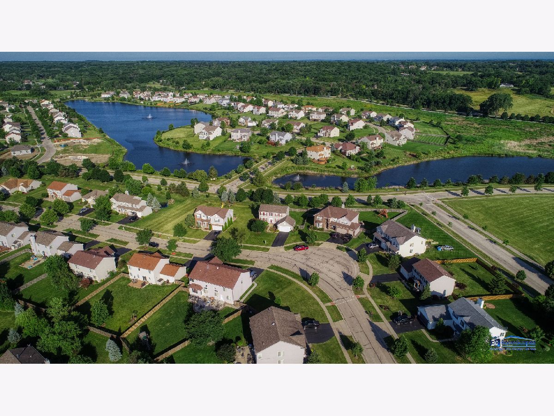
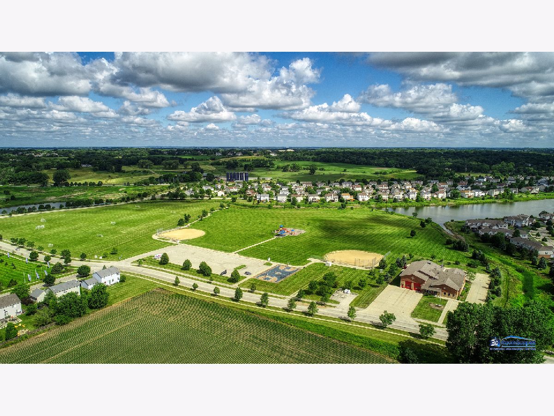
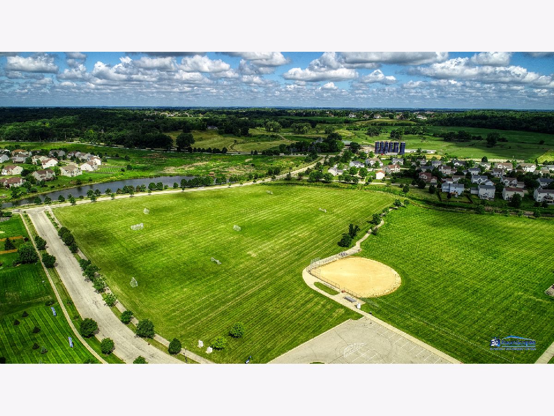
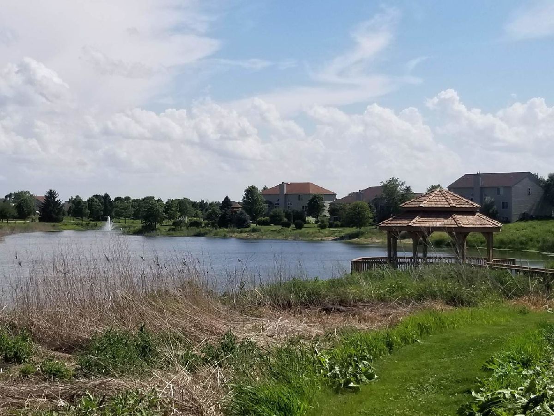
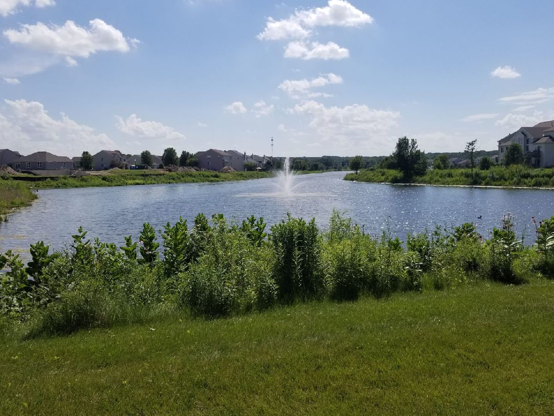

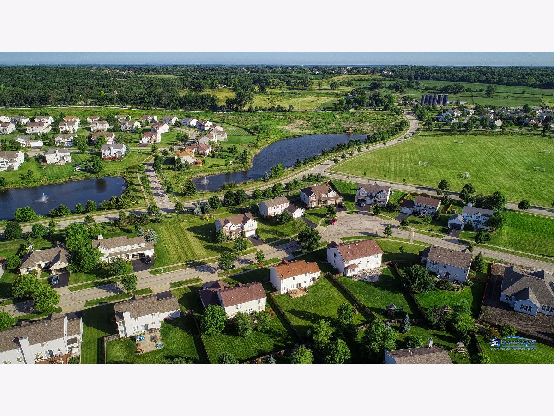

Room Specifics
Total Bedrooms: 3
Bedrooms Above Ground: 3
Bedrooms Below Ground: 0
Dimensions: —
Floor Type: Carpet
Dimensions: —
Floor Type: Carpet
Full Bathrooms: 3
Bathroom Amenities: Separate Shower,Double Sink
Bathroom in Basement: 0
Rooms: Breakfast Room,Study,Loft
Basement Description: Unfinished
Other Specifics
| 2 | |
| Concrete Perimeter | |
| Asphalt | |
| Porch | |
| — | |
| 173X94X73X28X30X47X54X53 | |
| — | |
| Full | |
| Second Floor Laundry, Walk-In Closet(s), Open Floorplan, Some Carpeting, Separate Dining Room | |
| Range, Microwave, Dishwasher, Refrigerator, Disposal, Stainless Steel Appliance(s) | |
| Not in DB | |
| Park, Curbs, Sidewalks, Street Lights, Street Paved | |
| — | |
| — | |
| Gas Starter |
Tax History
| Year | Property Taxes |
|---|---|
| 2022 | $925 |
Contact Agent
Nearby Similar Homes
Nearby Sold Comparables
Contact Agent
Listing Provided By
Keller Williams North Shore West

