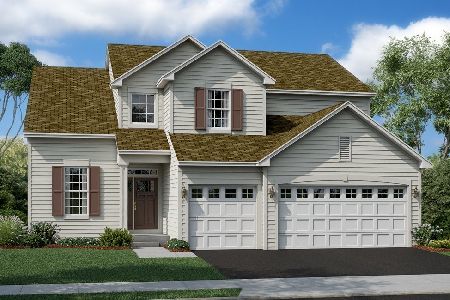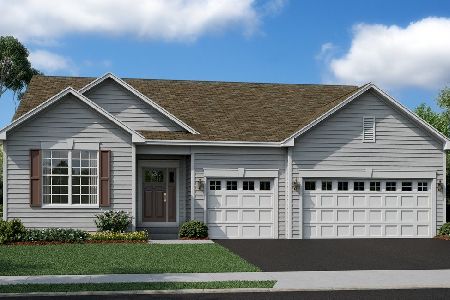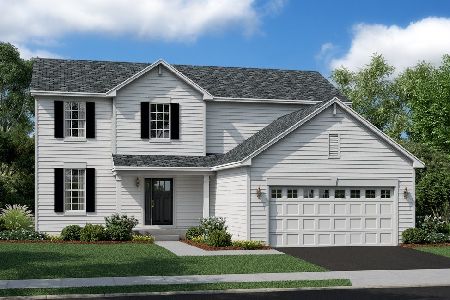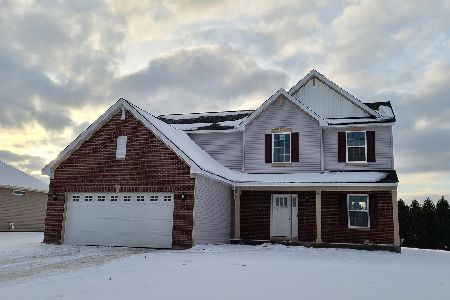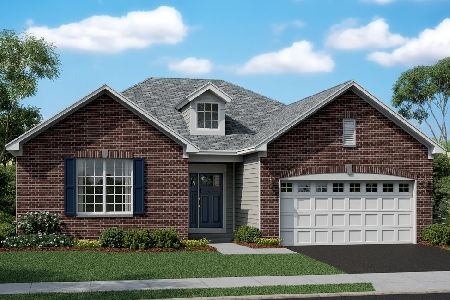6907 Galway Drive, Mchenry, Illinois 60050
$445,000
|
Sold
|
|
| Status: | Closed |
| Sqft: | 2,682 |
| Cost/Sqft: | $171 |
| Beds: | 4 |
| Baths: | 3 |
| Year Built: | 2021 |
| Property Taxes: | $10,451 |
| Days On Market: | 544 |
| Lot Size: | 0,27 |
Description
Step into the 2 story foyer and you will begin to appreciate this practically new home with open floor plan and 9 ft ceilings. The heart of the home is, of course, the kitchen with plenty of cupboard space with quartz counters. There is an island and stainless appliances. The kitchen is open to the large family room with fireplace and doors to the backyard. There is a formal living room, dining room and office all on the main floor. Upstairs are 4 good sized bedrooms. The primary suite has walk-in closet and private bathroom with double vanity and walk-in shower. Laundry is on the main floor. There is a full basement. You'll appreciate the extra space the 3 car garage provides. The big backyard with privacy fence is great for kids and dogs. The exterior is low maintenance brick and vinyl. The roof and mechanicals are only a couple years old. All this and there is a neighborhood park/playground nearby. Quick close is possible.
Property Specifics
| Single Family | |
| — | |
| — | |
| 2021 | |
| — | |
| GALVESTON B | |
| No | |
| 0.27 |
| — | |
| Legend Lakes | |
| 356 / Annual | |
| — | |
| — | |
| — | |
| 12118146 | |
| 1405104022 |
Nearby Schools
| NAME: | DISTRICT: | DISTANCE: | |
|---|---|---|---|
|
Grade School
Valley View Elementary School |
15 | — | |
|
Middle School
Parkland Middle School |
15 | Not in DB | |
|
High School
Mchenry Campus |
156 | Not in DB | |
Property History
| DATE: | EVENT: | PRICE: | SOURCE: |
|---|---|---|---|
| 21 Dec, 2021 | Sold | $398,933 | MRED MLS |
| 19 Oct, 2021 | Under contract | $398,933 | MRED MLS |
| 5 Oct, 2021 | Listed for sale | $398,933 | MRED MLS |
| 30 Aug, 2024 | Sold | $445,000 | MRED MLS |
| 15 Aug, 2024 | Under contract | $459,900 | MRED MLS |
| — | Last price change | $464,900 | MRED MLS |
| 23 Jul, 2024 | Listed for sale | $464,900 | MRED MLS |
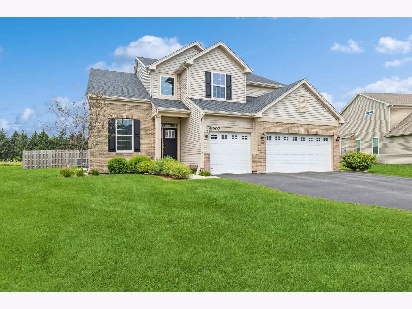
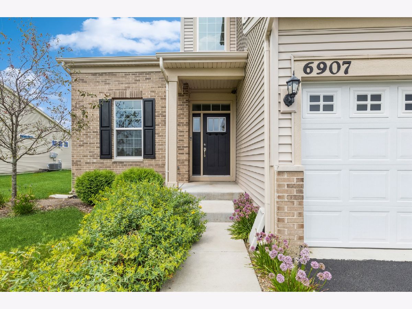
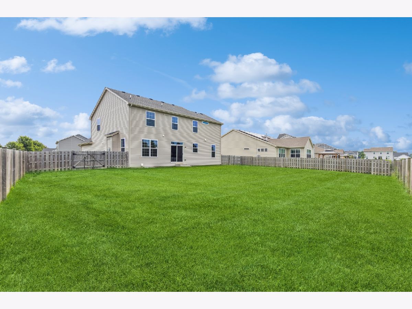
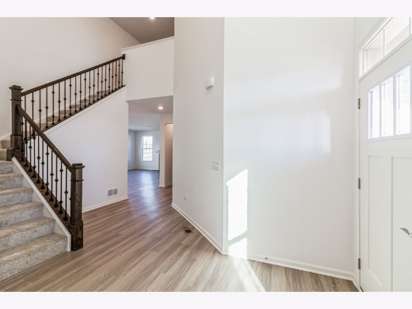
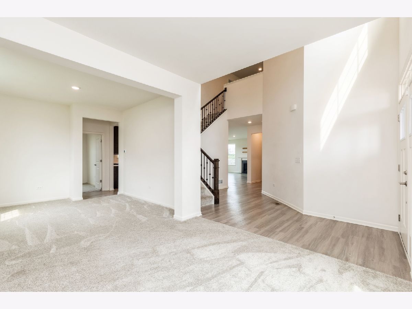
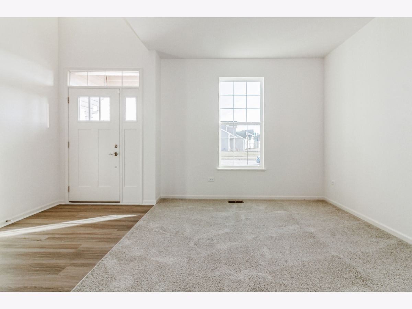
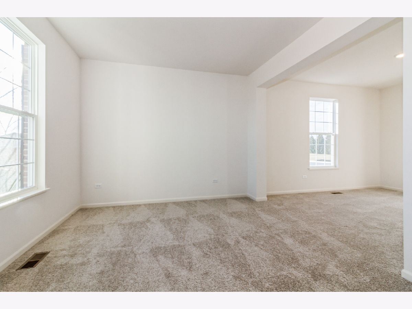
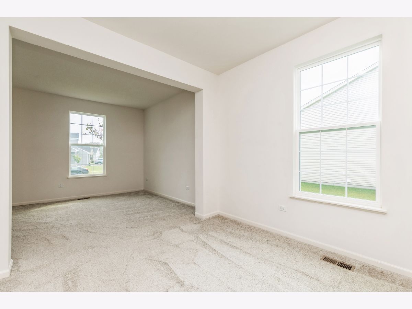
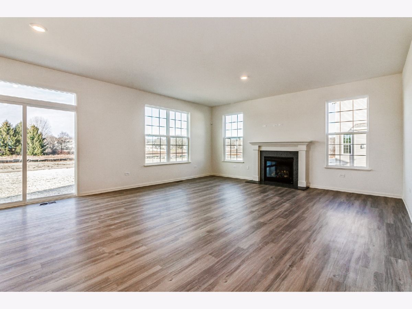
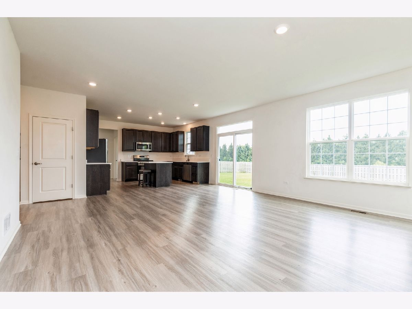
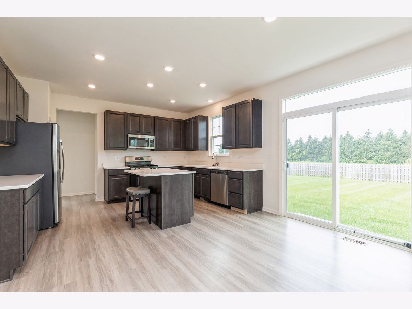
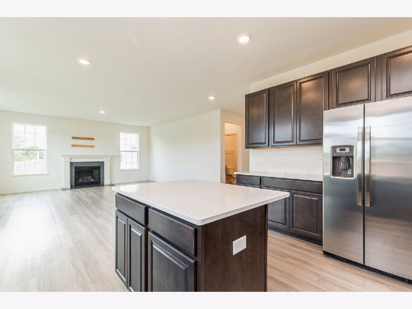
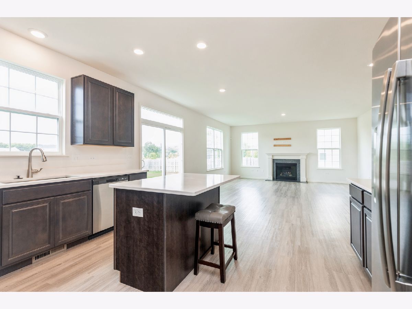
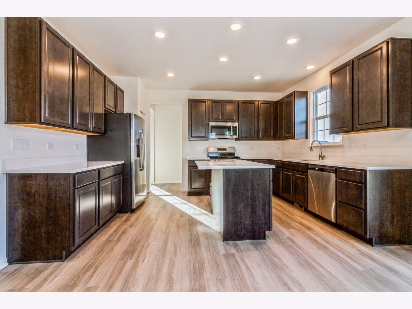
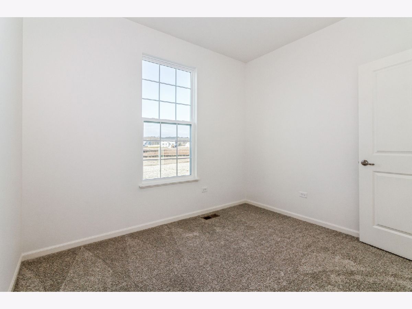
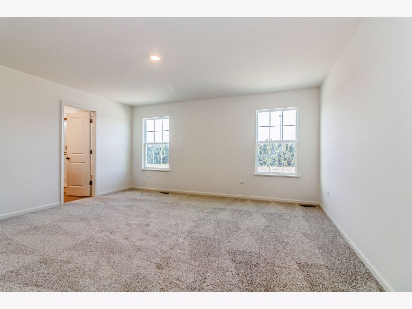
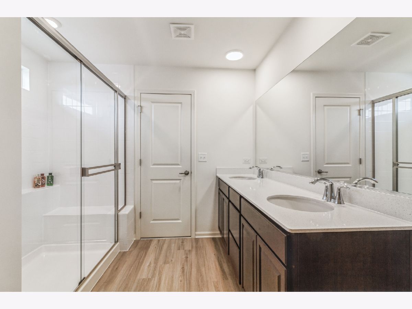
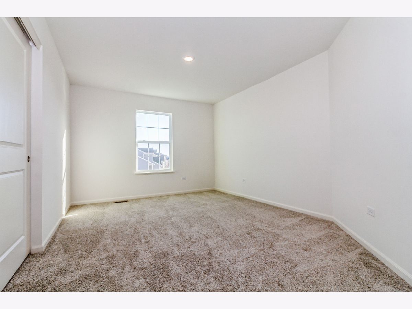
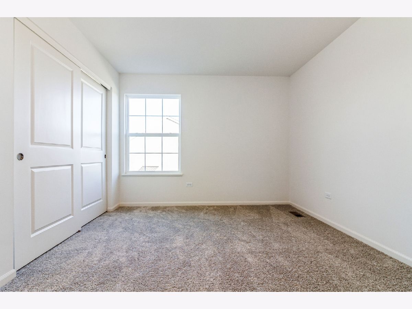
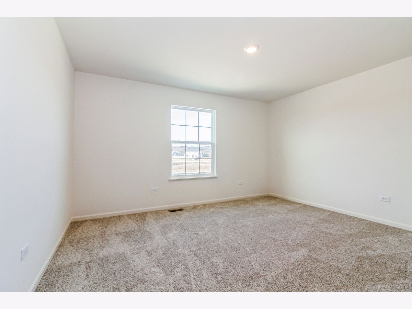
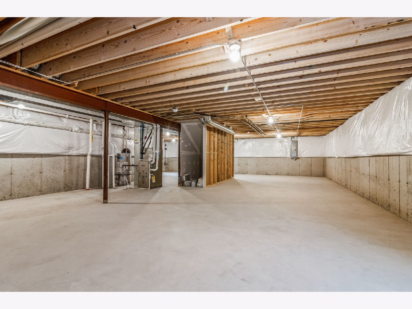
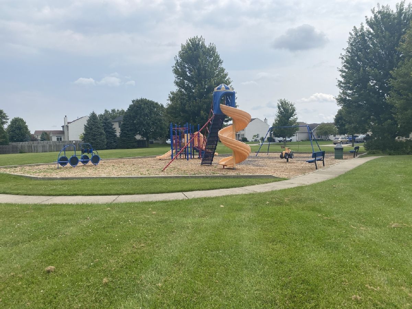
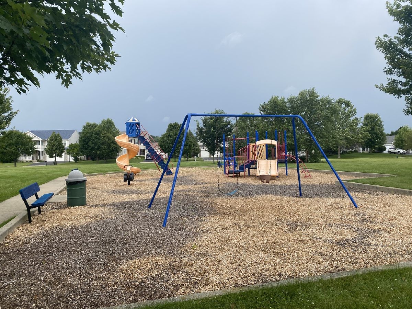
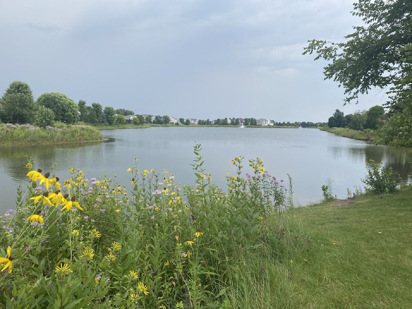
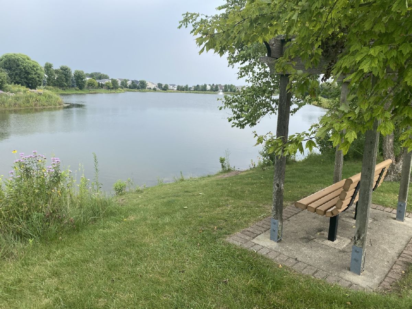
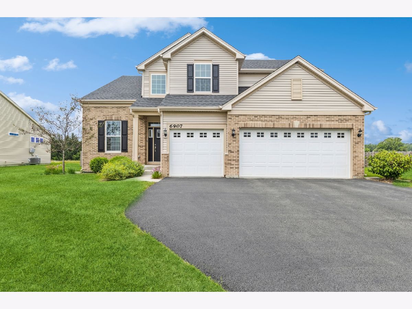
Room Specifics
Total Bedrooms: 4
Bedrooms Above Ground: 4
Bedrooms Below Ground: 0
Dimensions: —
Floor Type: —
Dimensions: —
Floor Type: —
Dimensions: —
Floor Type: —
Full Bathrooms: 3
Bathroom Amenities: Double Sink
Bathroom in Basement: 0
Rooms: —
Basement Description: Unfinished
Other Specifics
| 3 | |
| — | |
| Asphalt | |
| — | |
| — | |
| 23X53X140X94X142 | |
| — | |
| — | |
| — | |
| — | |
| Not in DB | |
| — | |
| — | |
| — | |
| — |
Tax History
| Year | Property Taxes |
|---|---|
| 2021 | $925 |
| 2024 | $10,451 |
Contact Agent
Nearby Similar Homes
Nearby Sold Comparables
Contact Agent
Listing Provided By
Berkshire Hathaway HomeServices Starck Real Estate

