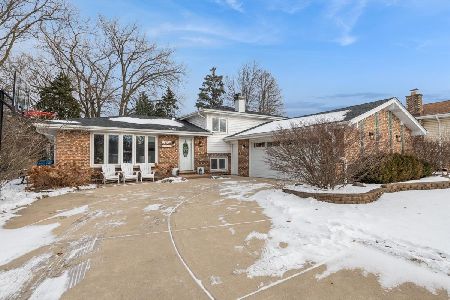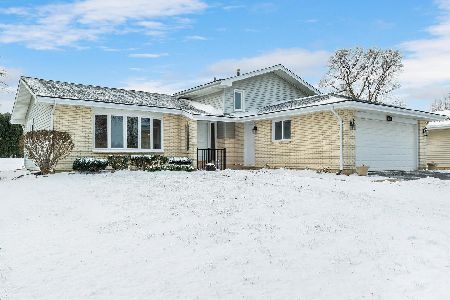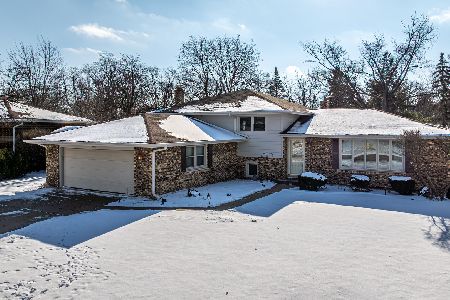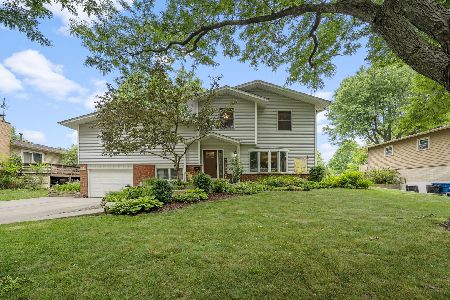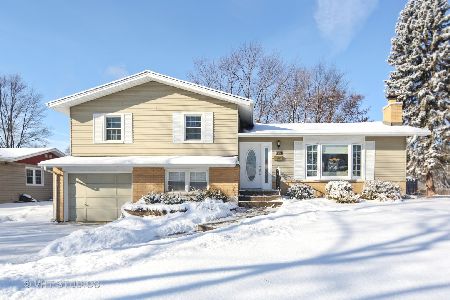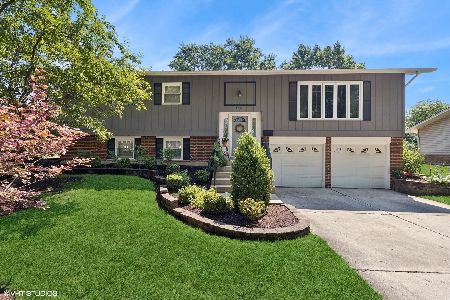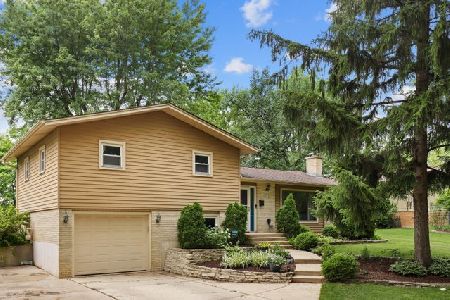6842 Meadowcrest Drive, Downers Grove, Illinois 60516
$425,000
|
Sold
|
|
| Status: | Closed |
| Sqft: | 1,200 |
| Cost/Sqft: | $333 |
| Beds: | 4 |
| Baths: | 2 |
| Year Built: | 1968 |
| Property Taxes: | $4,226 |
| Days On Market: | 647 |
| Lot Size: | 0,24 |
Description
Welcome to 6842 Meadowcrest Dr. in Downers Grove. You are going to fall in love with this well maintained 4 bedroom, 2 bath split-level (with finished sub-basement) in a wonderful neighborhood next to award winning McCollum Park. As you walk into this home, you immediately feel the love & care which the original owners have put into this home. This will give you peace of mind in purchasing this special home. The main level features spacious living and dining rooms which flow smoothly into the kitchen area with custom cabinetry and plenty of space for a table or island. The highlight of the main floor is the screened porch off the kitchen which has a breathtaking view of the beautifully landscaped fenced backyard, and the park. You'll find yourself enjoying countless of hours here, relaxing and enjoying the scenery. The upper level holds 3 large bedrooms with hardwood flooring and an updated bathroom with double sinks. The lower level features the fourth bedroom with ample natural lighting provided by the full windows. In the finished basement, you'll discover the family/rec room with plenty of space for relaxing, gaming, and/or entertaining. This home has so much to offer in it's own and the prime location is a sure bonus! Conveniently located near schools, parks, shopping, and restaurants.
Property Specifics
| Single Family | |
| — | |
| — | |
| 1968 | |
| — | |
| — | |
| No | |
| 0.24 |
| — | |
| — | |
| — / Not Applicable | |
| — | |
| — | |
| — | |
| 12039000 | |
| 0920401006 |
Nearby Schools
| NAME: | DISTRICT: | DISTANCE: | |
|---|---|---|---|
|
Grade School
El Sierra Elementary School |
58 | — | |
|
Middle School
O Neill Middle School |
58 | Not in DB | |
|
High School
South High School |
99 | Not in DB | |
Property History
| DATE: | EVENT: | PRICE: | SOURCE: |
|---|---|---|---|
| 29 May, 2024 | Sold | $425,000 | MRED MLS |
| 30 Apr, 2024 | Under contract | $400,000 | MRED MLS |
| 25 Apr, 2024 | Listed for sale | $400,000 | MRED MLS |
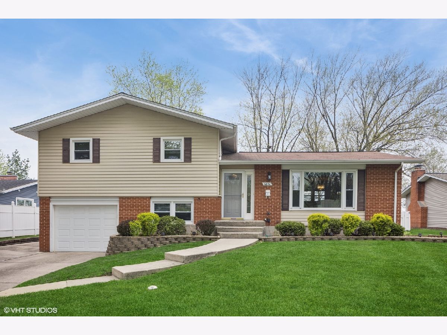
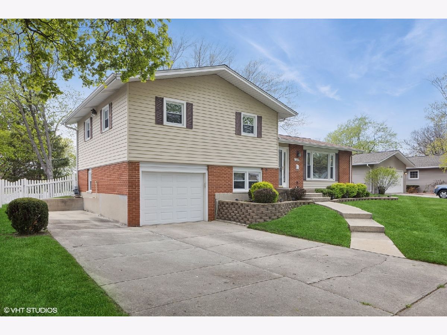
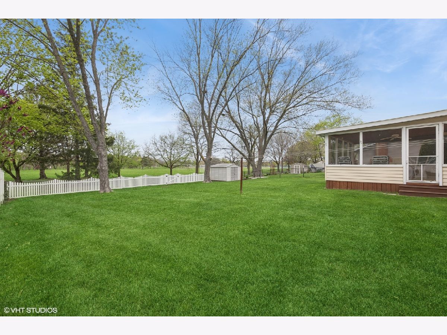
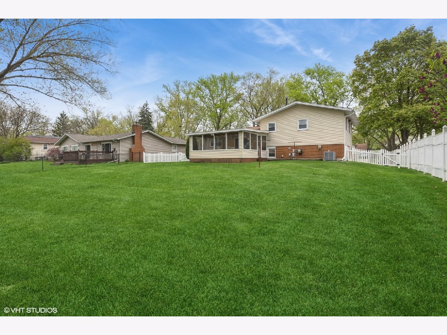
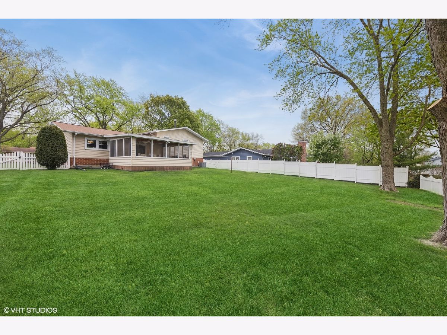
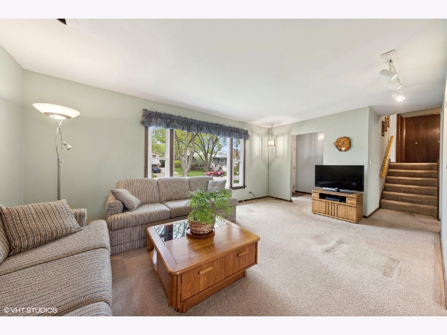
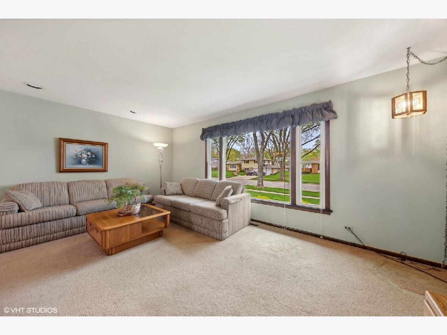
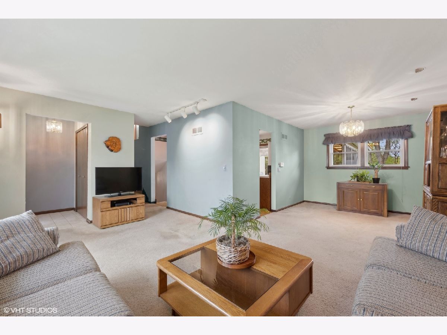
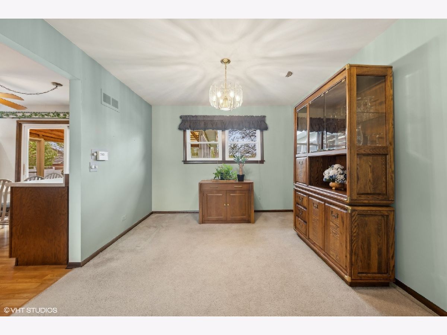
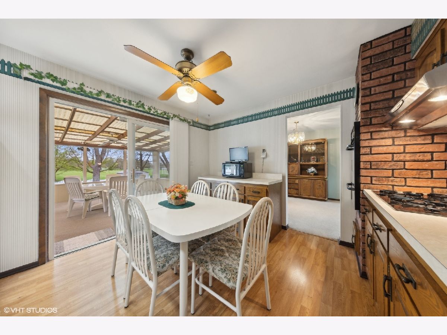
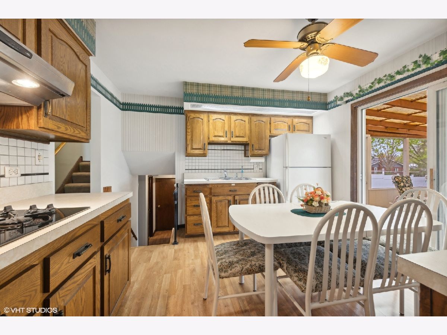
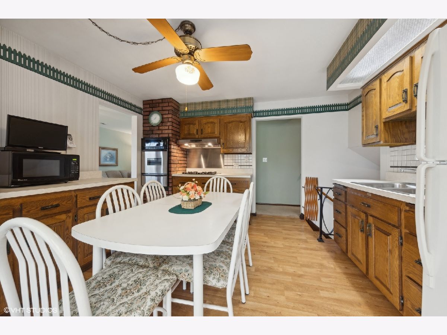
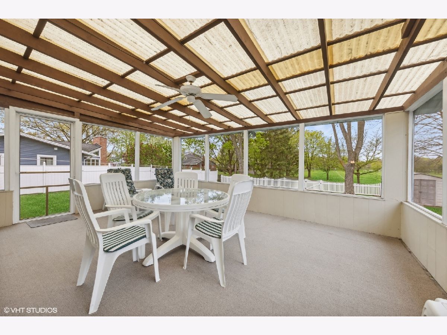
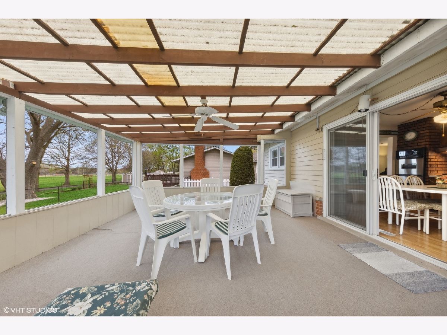
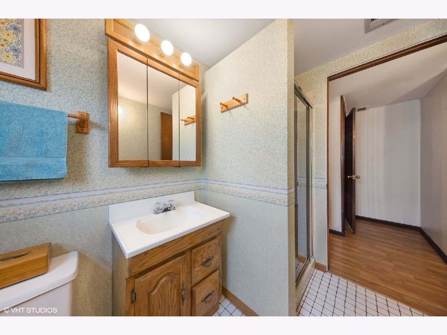
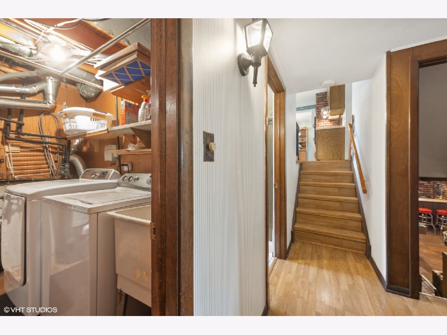
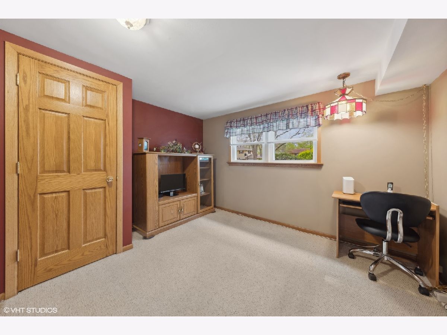
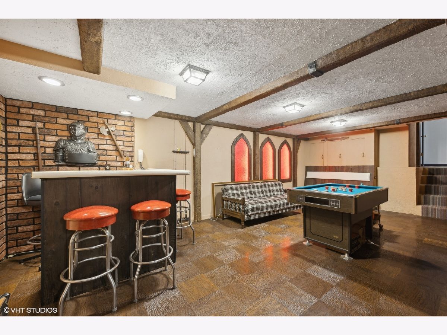
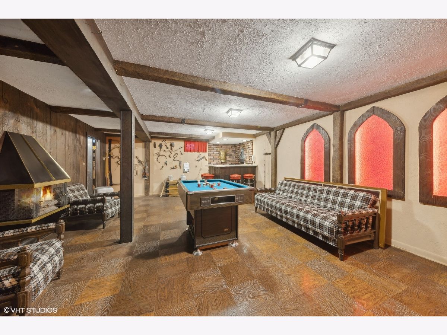
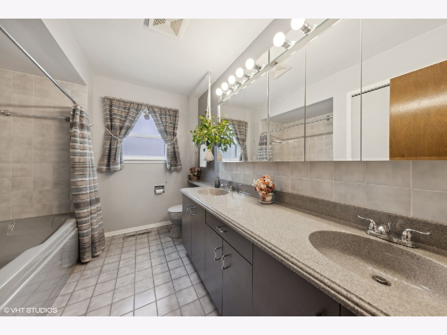
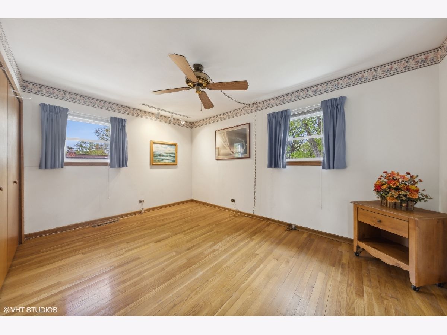
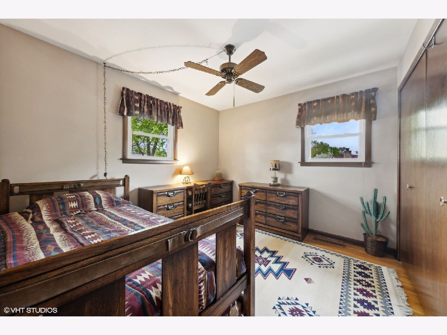
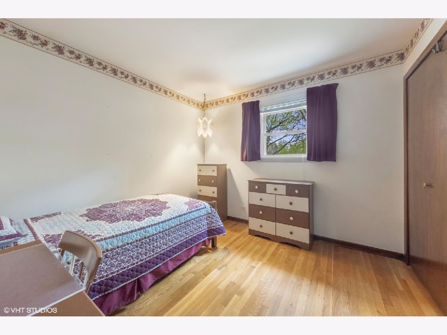
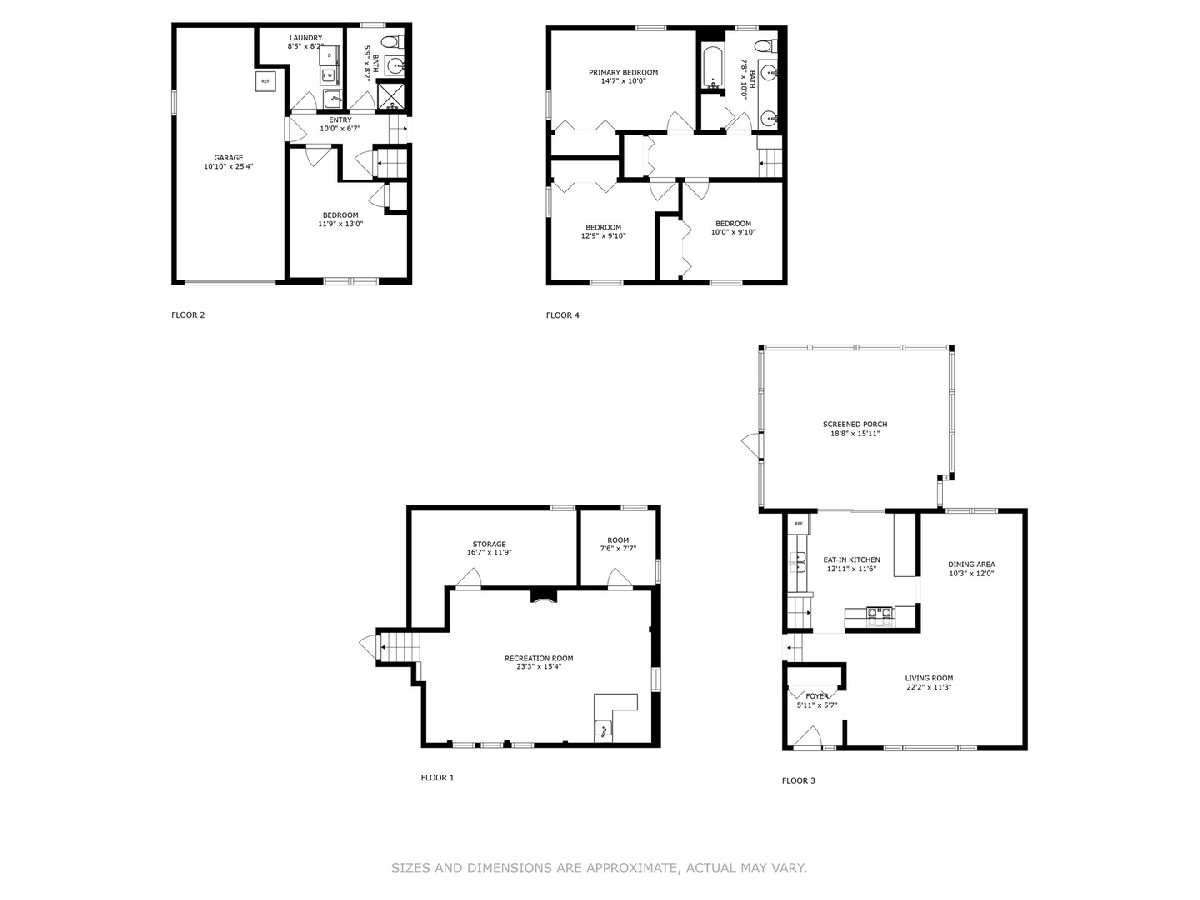
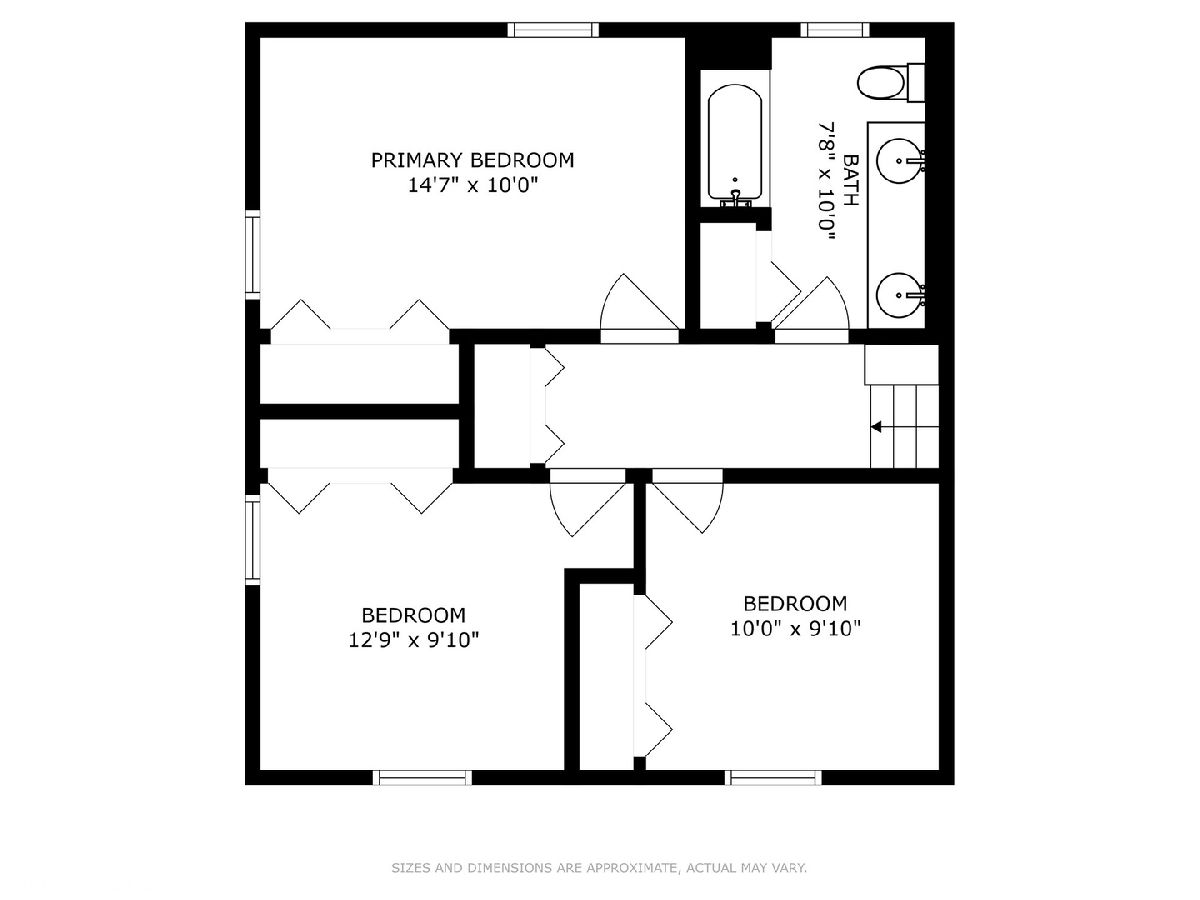
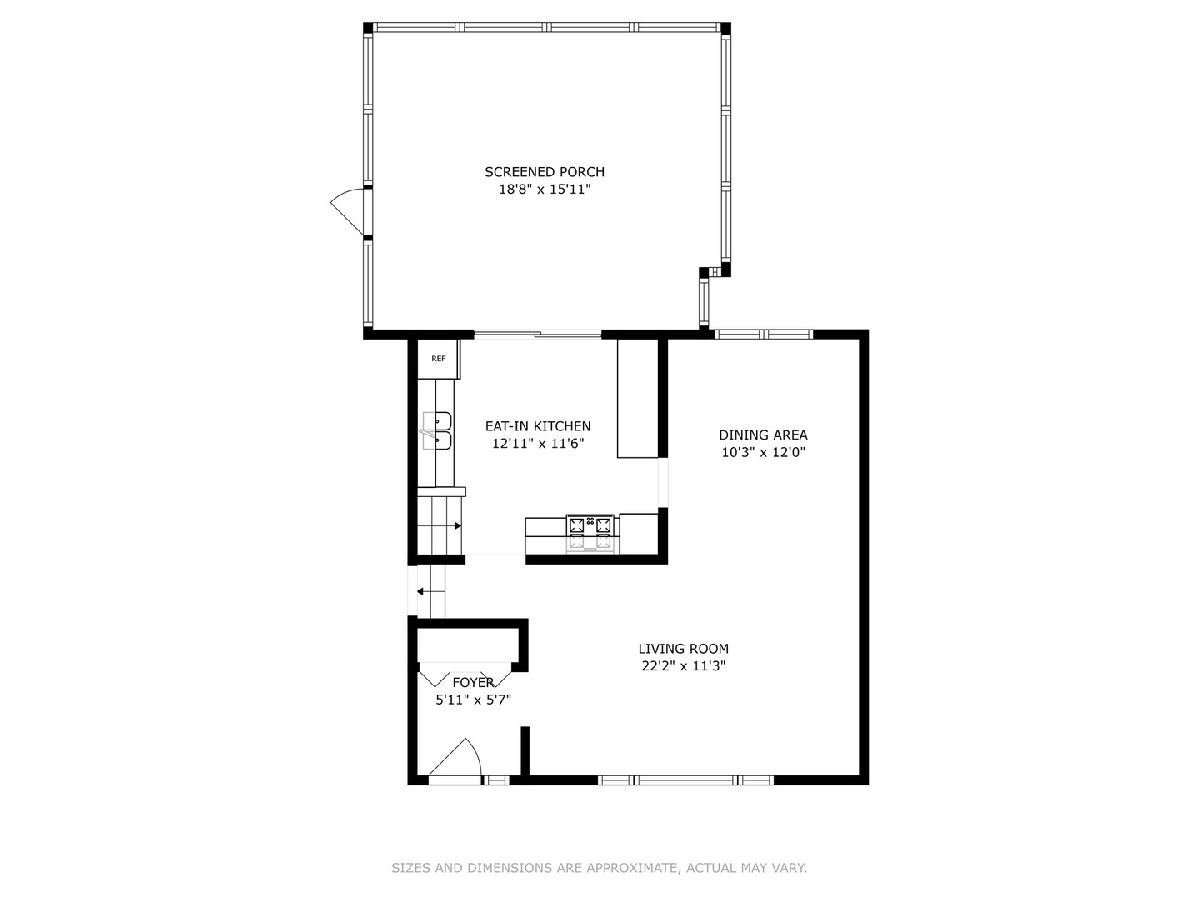
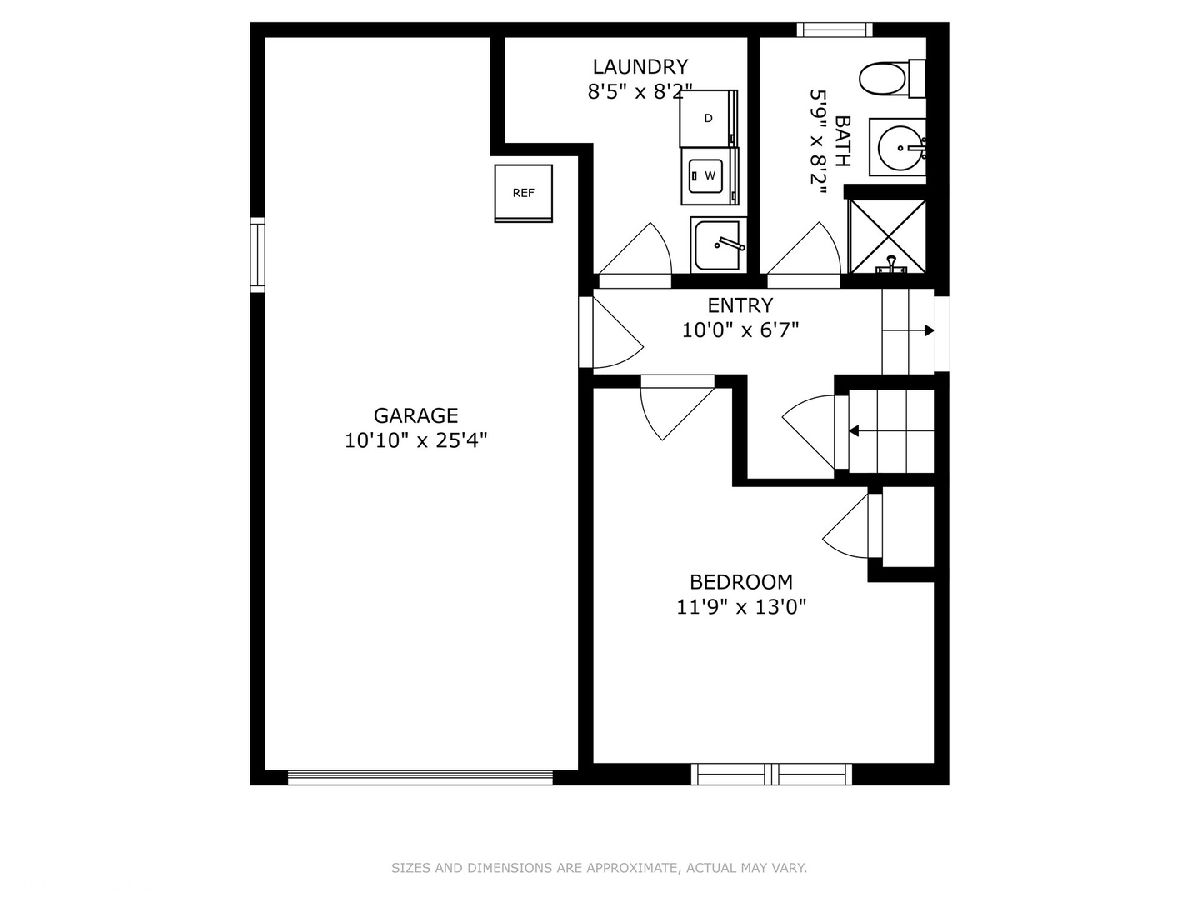
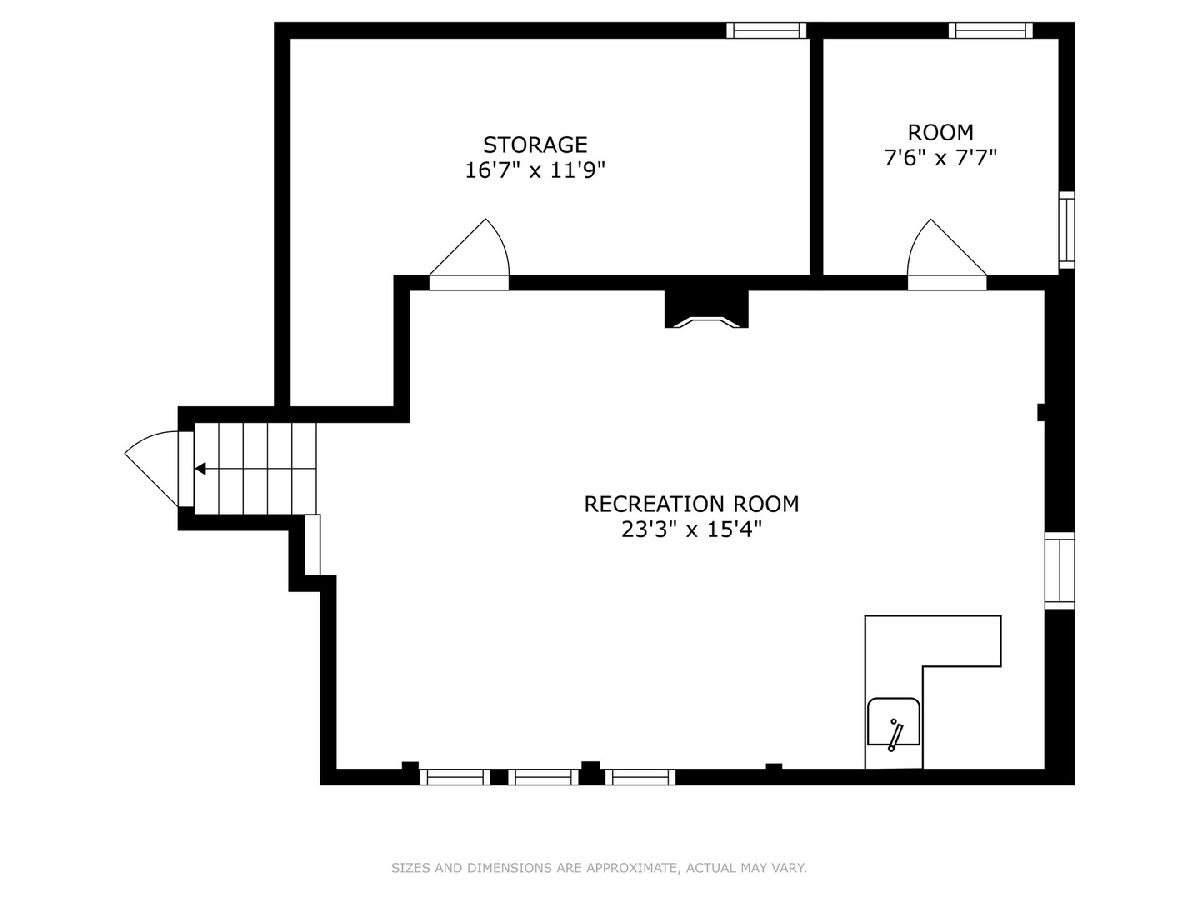
Room Specifics
Total Bedrooms: 4
Bedrooms Above Ground: 4
Bedrooms Below Ground: 0
Dimensions: —
Floor Type: —
Dimensions: —
Floor Type: —
Dimensions: —
Floor Type: —
Full Bathrooms: 2
Bathroom Amenities: —
Bathroom in Basement: 0
Rooms: —
Basement Description: Partially Finished
Other Specifics
| 1 | |
| — | |
| Concrete,Side Drive | |
| — | |
| — | |
| 77X138 | |
| — | |
| — | |
| — | |
| — | |
| Not in DB | |
| — | |
| — | |
| — | |
| — |
Tax History
| Year | Property Taxes |
|---|---|
| 2024 | $4,226 |
Contact Agent
Nearby Similar Homes
Nearby Sold Comparables
Contact Agent
Listing Provided By
@properties Christie's International Real Estate


