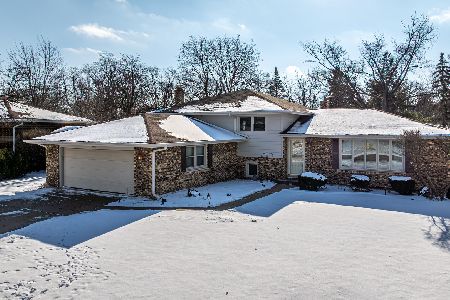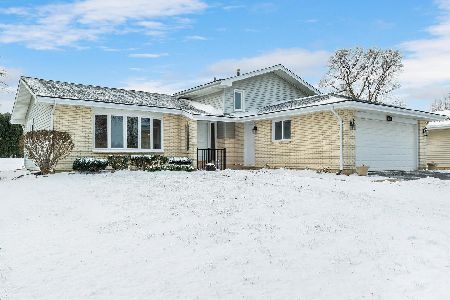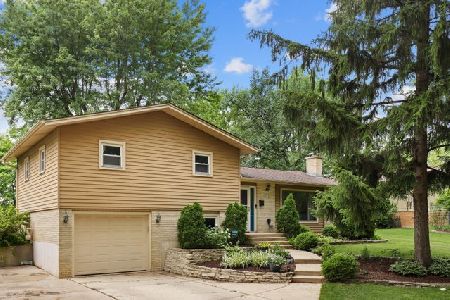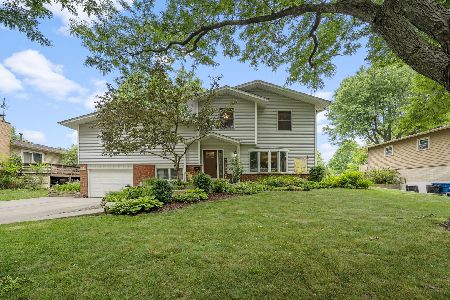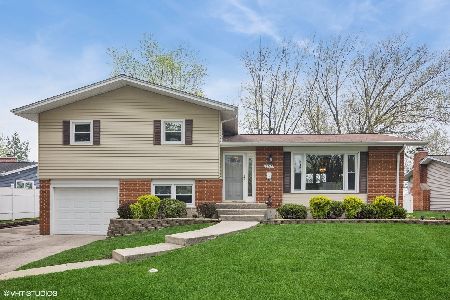6818 Meadowcrest Drive, Downers Grove, Illinois 60516
$320,000
|
Sold
|
|
| Status: | Closed |
| Sqft: | 1,416 |
| Cost/Sqft: | $225 |
| Beds: | 3 |
| Baths: | 2 |
| Year Built: | 1968 |
| Property Taxes: | $4,988 |
| Days On Market: | 2517 |
| Lot Size: | 0,24 |
Description
Rarely available location backing up to McCollum Park! This move in ready home awaits the next owner and offers amazing natural light, an open floor plan & HW floors. The formal living room w/cozy gas log fireplace opens to the dining room & bright kitchen w/Corian counters & a breakfast bar peninsula. The amazing sun room off the back of the home has vaulted ceilings, a gas log potbelly stove & panoramic views of the perennial gardens, tiered deck, Koi pond & McCollum Park. Three spacious second floor bedrooms & a renovated bath w/double sinks. The lower level rec room offers additional living space, laundry, the 2nd updated full bath w/walk-in shower & direct access to the attached one car garage-the concrete side apron offers additional parking. Water proofed crawl space w/concrete floor, drain tiles & sump pump. Conveniently located near schools, stores, restaurants & theater. McCollum park offers walking/bike paths, playgrounds, tennis & basketball courts & mini golf!
Property Specifics
| Single Family | |
| — | |
| Bi-Level | |
| 1968 | |
| Partial | |
| BI-LEVEL | |
| No | |
| 0.24 |
| Du Page | |
| Sunridge | |
| 0 / Not Applicable | |
| None | |
| Public | |
| Public Sewer | |
| 10301908 | |
| 0920401002 |
Nearby Schools
| NAME: | DISTRICT: | DISTANCE: | |
|---|---|---|---|
|
Grade School
El Sierra Elementary School |
58 | — | |
|
Middle School
O Neill Middle School |
58 | Not in DB | |
|
High School
South High School |
99 | Not in DB | |
Property History
| DATE: | EVENT: | PRICE: | SOURCE: |
|---|---|---|---|
| 8 Apr, 2019 | Sold | $320,000 | MRED MLS |
| 12 Mar, 2019 | Under contract | $317,900 | MRED MLS |
| 7 Mar, 2019 | Listed for sale | $317,900 | MRED MLS |
Room Specifics
Total Bedrooms: 3
Bedrooms Above Ground: 3
Bedrooms Below Ground: 0
Dimensions: —
Floor Type: Hardwood
Dimensions: —
Floor Type: Hardwood
Full Bathrooms: 2
Bathroom Amenities: Double Sink
Bathroom in Basement: 1
Rooms: Foyer,Recreation Room,Deck,Heated Sun Room
Basement Description: Finished,Crawl,Exterior Access
Other Specifics
| 1 | |
| — | |
| Concrete | |
| Deck, Storms/Screens | |
| Fenced Yard,Landscaped,Park Adjacent,Pond(s),Mature Trees | |
| 77 X 138 | |
| Unfinished | |
| None | |
| Vaulted/Cathedral Ceilings, Hardwood Floors | |
| Range, Microwave, Refrigerator, Washer, Dryer | |
| Not in DB | |
| Tennis Courts, Sidewalks, Street Lights, Street Paved | |
| — | |
| — | |
| Gas Log |
Tax History
| Year | Property Taxes |
|---|---|
| 2019 | $4,988 |
Contact Agent
Nearby Similar Homes
Nearby Sold Comparables
Contact Agent
Listing Provided By
Smothers Realty Group





