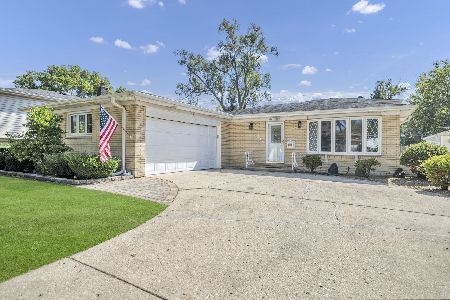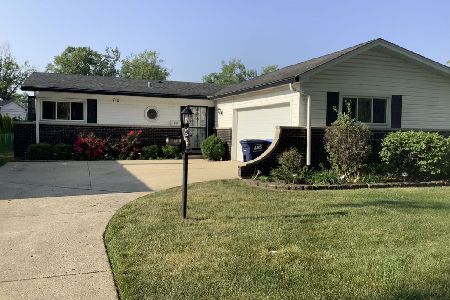685 Elizabeth Lane, Des Plaines, Illinois 60018
$355,000
|
Sold
|
|
| Status: | Closed |
| Sqft: | 1,871 |
| Cost/Sqft: | $192 |
| Beds: | 3 |
| Baths: | 2 |
| Year Built: | 1966 |
| Property Taxes: | $5,290 |
| Days On Market: | 1890 |
| Lot Size: | 0,17 |
Description
Beauty and quality abound in this expanded and renovated contractor owned home in a great Des Plaines neighborhood. This is not a flip renovation. All improvements were made with the highest integrity and every detail attended. Improvements include expanded kitchen with maple cabinets and top of the line stainless steel appliances; sparkling state of the art bathrooms including 6 head shower; custom wood burning/gas fireplace; Pella windows throughout out with built-in blinds; 2015 Lennox hi-efficiency furnace; tons of storage with clean and dry concrete crawl space and expanded garage and storage shed; huge laundry room in lower level with exterior access. Special feature includes radiant heated floors in eating area and basement; zoned gas heat and UV air filter. Roof tear off in 2007 and gutters/soffit/siding 2009. Security system and cameras will stay. Just perfect!!!!
Property Specifics
| Single Family | |
| — | |
| Bi-Level | |
| 1966 | |
| Partial | |
| — | |
| No | |
| 0.17 |
| Cook | |
| Devonshire | |
| — / Not Applicable | |
| None | |
| Lake Michigan | |
| Public Sewer | |
| 10932830 | |
| 08243140100000 |
Nearby Schools
| NAME: | DISTRICT: | DISTANCE: | |
|---|---|---|---|
|
Grade School
Devonshire School |
59 | — | |
|
Middle School
Friendship Junior High School |
59 | Not in DB | |
|
High School
Elk Grove High School |
214 | Not in DB | |
Property History
| DATE: | EVENT: | PRICE: | SOURCE: |
|---|---|---|---|
| 5 Jan, 2021 | Sold | $355,000 | MRED MLS |
| 18 Nov, 2020 | Under contract | $359,000 | MRED MLS |
| 13 Nov, 2020 | Listed for sale | $359,000 | MRED MLS |
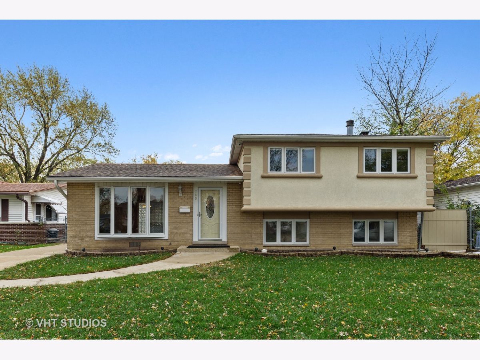
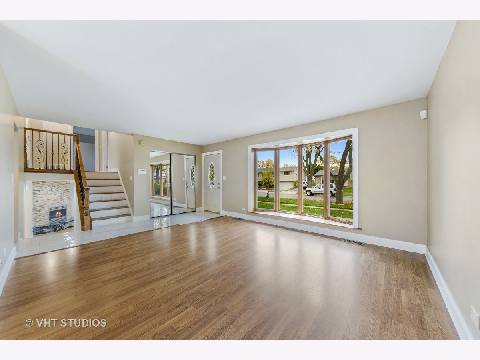
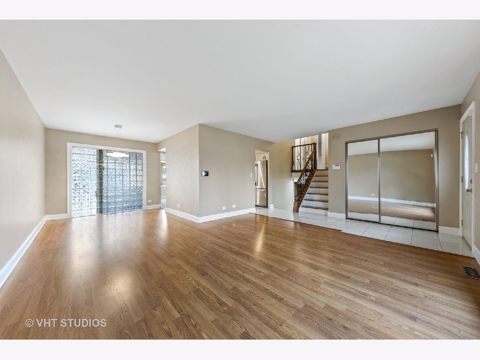
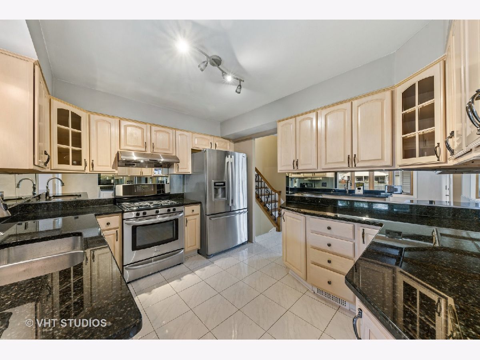
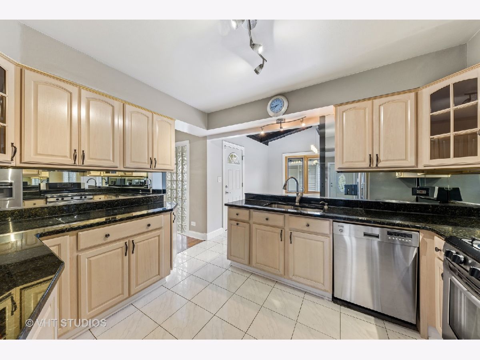
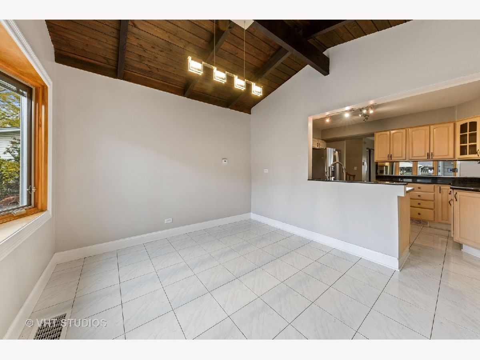
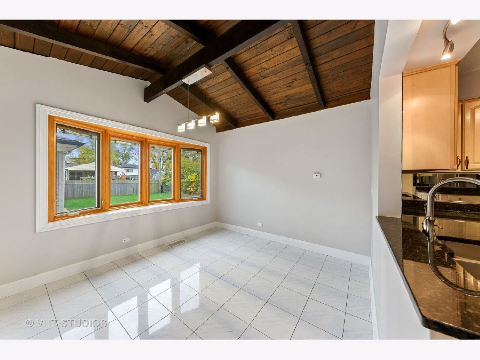
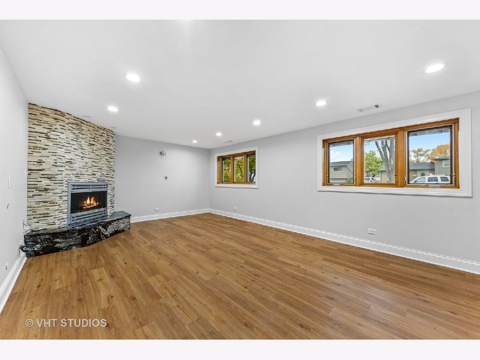
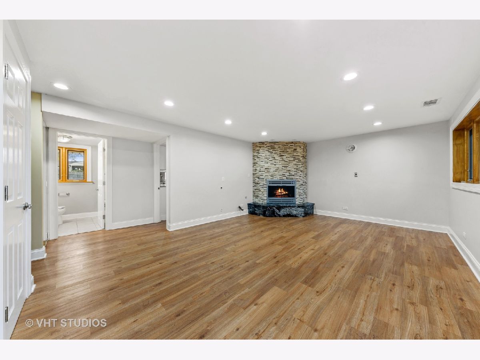
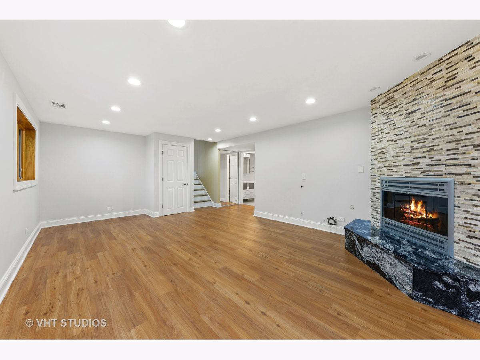
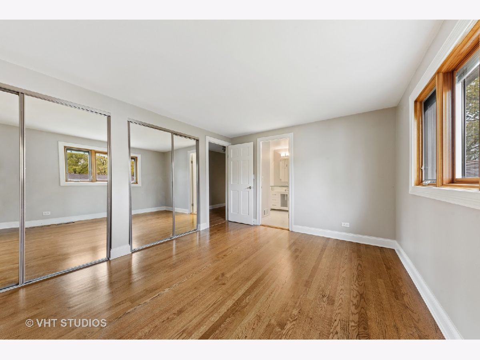
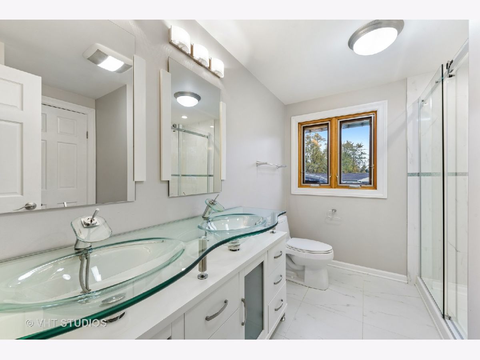
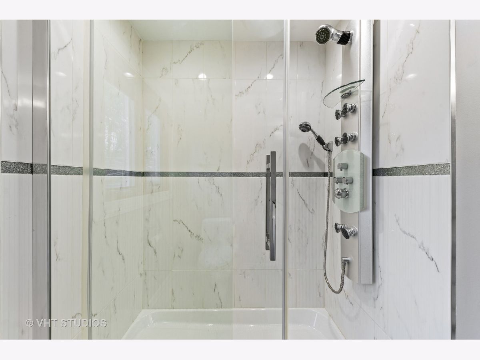
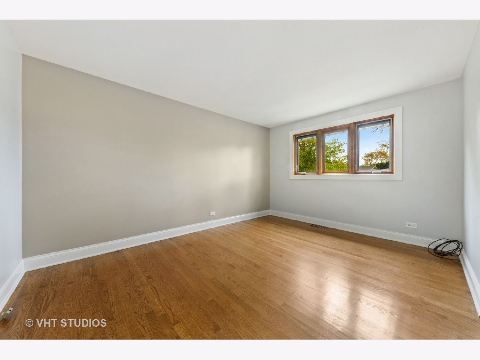
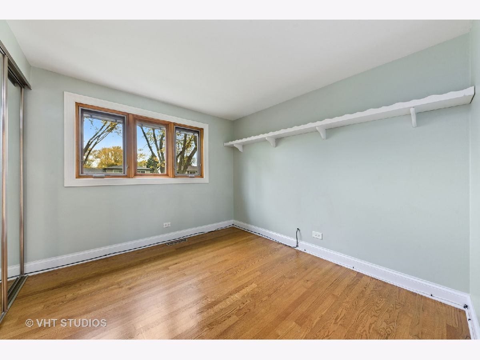
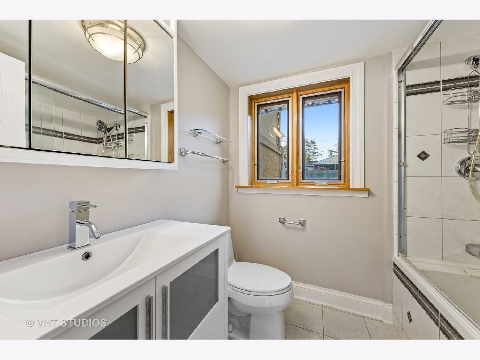
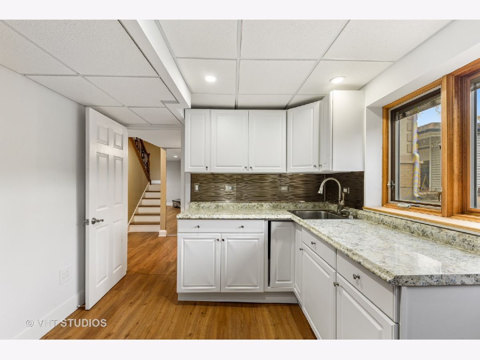
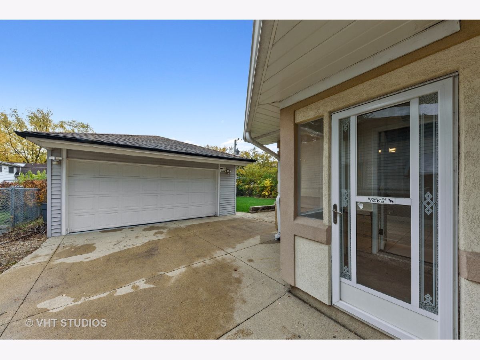
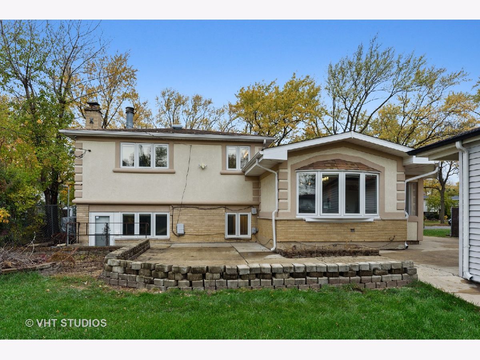
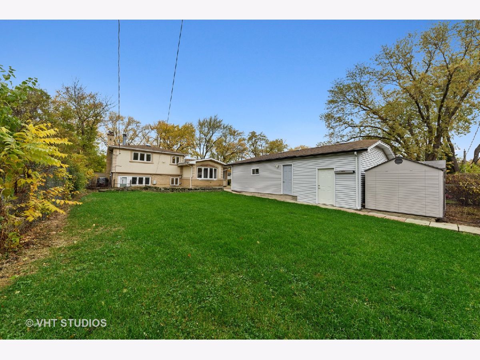
Room Specifics
Total Bedrooms: 3
Bedrooms Above Ground: 3
Bedrooms Below Ground: 0
Dimensions: —
Floor Type: Hardwood
Dimensions: —
Floor Type: Hardwood
Full Bathrooms: 2
Bathroom Amenities: Whirlpool,Separate Shower,Double Sink,Full Body Spray Shower
Bathroom in Basement: 1
Rooms: Foyer
Basement Description: Finished,Crawl,Exterior Access,Storage Space
Other Specifics
| 2.5 | |
| Concrete Perimeter | |
| Concrete | |
| Patio, Storms/Screens, Fire Pit | |
| Fenced Yard | |
| 60X122 | |
| — | |
| Full | |
| Vaulted/Cathedral Ceilings, Hardwood Floors, Wood Laminate Floors, Heated Floors | |
| Range, Dishwasher, Refrigerator, Disposal, Stainless Steel Appliance(s), Range Hood | |
| Not in DB | |
| Park, Curbs, Sidewalks, Street Lights, Street Paved | |
| — | |
| — | |
| Wood Burning, Gas Log, Gas Starter |
Tax History
| Year | Property Taxes |
|---|---|
| 2021 | $5,290 |
Contact Agent
Nearby Similar Homes
Nearby Sold Comparables
Contact Agent
Listing Provided By
Baird & Warner

