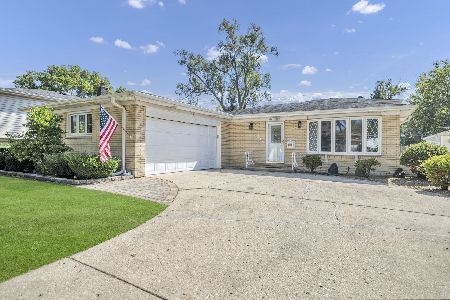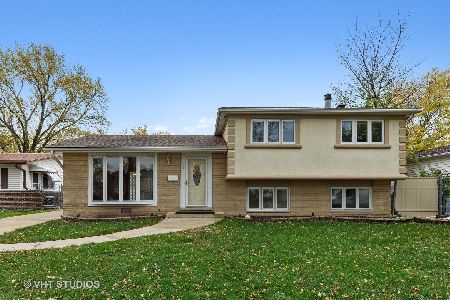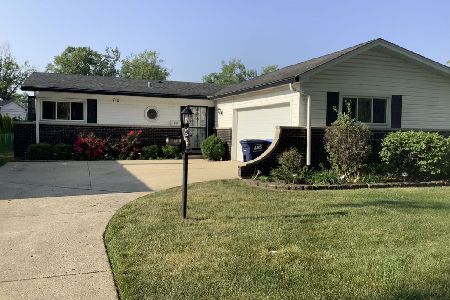680 Cordial Drive, Des Plaines, Illinois 60016
$340,000
|
Sold
|
|
| Status: | Closed |
| Sqft: | 1,900 |
| Cost/Sqft: | $184 |
| Beds: | 3 |
| Baths: | 2 |
| Year Built: | 1968 |
| Property Taxes: | $4,983 |
| Days On Market: | 3406 |
| Lot Size: | 0,18 |
Description
Make an appointment today to see this stunning 5 bedrooms, 2 bathrooms story ranch with full basement located near highways, shopping, restaurants and parks. The home boasts new hardwood flooring, 2 modern first floor bathrooms. Kitchen features beautiful espresso cabinets, granite countertops, backsplash and an island. Counter has room for bar stools to provide extra eating space. Kitchen leads directly to the living room and Dining Room. Huge basement with family room, additional bedrooms and laundry room. Special features that include open kitchen, large pantry closet and wood covered deck add so much to the charm to this home!
Property Specifics
| Single Family | |
| — | |
| Ranch | |
| 1968 | |
| Full | |
| — | |
| No | |
| 0.18 |
| Cook | |
| Devonshire | |
| 0 / Not Applicable | |
| None | |
| Lake Michigan | |
| Public Sewer | |
| 09348649 | |
| 08243140270000 |
Nearby Schools
| NAME: | DISTRICT: | DISTANCE: | |
|---|---|---|---|
|
Grade School
Devonshire School |
59 | — | |
|
Middle School
Friendship Junior High School |
59 | Not in DB | |
|
High School
Elk Grove High School |
214 | Not in DB | |
Property History
| DATE: | EVENT: | PRICE: | SOURCE: |
|---|---|---|---|
| 11 May, 2012 | Sold | $205,000 | MRED MLS |
| 24 Mar, 2012 | Under contract | $219,000 | MRED MLS |
| 7 Feb, 2012 | Listed for sale | $219,000 | MRED MLS |
| 13 Oct, 2016 | Sold | $340,000 | MRED MLS |
| 25 Sep, 2016 | Under contract | $349,000 | MRED MLS |
| 19 Sep, 2016 | Listed for sale | $349,000 | MRED MLS |
Room Specifics
Total Bedrooms: 5
Bedrooms Above Ground: 3
Bedrooms Below Ground: 2
Dimensions: —
Floor Type: Hardwood
Dimensions: —
Floor Type: Hardwood
Dimensions: —
Floor Type: Carpet
Dimensions: —
Floor Type: —
Full Bathrooms: 2
Bathroom Amenities: —
Bathroom in Basement: 0
Rooms: Bedroom 5,Exercise Room,Eating Area,Bonus Room,Utility Room-Lower Level,Pantry
Basement Description: Finished
Other Specifics
| 1 | |
| Concrete Perimeter | |
| Concrete | |
| Deck | |
| — | |
| 60X125 | |
| — | |
| Full | |
| Hardwood Floors, First Floor Bedroom, First Floor Full Bath | |
| — | |
| Not in DB | |
| — | |
| — | |
| — | |
| — |
Tax History
| Year | Property Taxes |
|---|---|
| 2016 | $4,983 |
Contact Agent
Contact Agent
Listing Provided By
United Real Estate - Chicago






