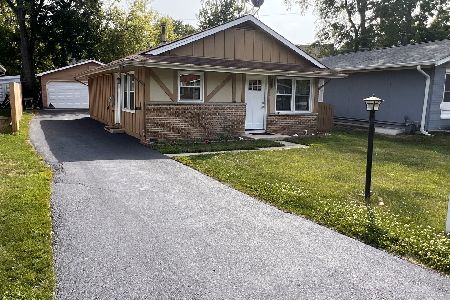6853 Ellis Avenue, Long Grove, Illinois 60047
$500,000
|
Sold
|
|
| Status: | Closed |
| Sqft: | 3,236 |
| Cost/Sqft: | $165 |
| Beds: | 4 |
| Baths: | 4 |
| Year Built: | 2004 |
| Property Taxes: | $14,750 |
| Days On Market: | 5003 |
| Lot Size: | 1,25 |
Description
Beautiful custom brick home on 1 acre+ lot. Home features open floor plan, private 1st floor master suite. Walk-in closets in all bedrooms. Kitchen boasts cherry cabinetry with stainless steel appliances. Great room with two story ceiling and windows overlooking conservancy. Enjoy conservancy from screened-in porch. Newly finished basement ready for home entertainment system and recreation. Stevenson High School.
Property Specifics
| Single Family | |
| — | |
| Traditional | |
| 2004 | |
| Full,English | |
| CUSTOM | |
| No | |
| 1.25 |
| Lake | |
| — | |
| 333 / Annual | |
| Other | |
| Private Well | |
| Septic-Private | |
| 08032592 | |
| 14011010380000 |
Nearby Schools
| NAME: | DISTRICT: | DISTANCE: | |
|---|---|---|---|
|
Grade School
Fairhaven School |
76 | — | |
|
Middle School
Diamond Lake Elementary School |
76 | Not in DB | |
|
High School
Adlai E Stevenson High School |
125 | Not in DB | |
Property History
| DATE: | EVENT: | PRICE: | SOURCE: |
|---|---|---|---|
| 31 May, 2012 | Sold | $500,000 | MRED MLS |
| 21 Apr, 2012 | Under contract | $535,000 | MRED MLS |
| 2 Apr, 2012 | Listed for sale | $535,000 | MRED MLS |
| 14 Mar, 2014 | Sold | $635,000 | MRED MLS |
| 24 Jan, 2014 | Under contract | $669,900 | MRED MLS |
| 14 Jan, 2014 | Listed for sale | $669,900 | MRED MLS |
Room Specifics
Total Bedrooms: 4
Bedrooms Above Ground: 4
Bedrooms Below Ground: 0
Dimensions: —
Floor Type: Carpet
Dimensions: —
Floor Type: Carpet
Dimensions: —
Floor Type: Carpet
Full Bathrooms: 4
Bathroom Amenities: Whirlpool,Separate Shower,Double Sink
Bathroom in Basement: 0
Rooms: Den,Eating Area,Foyer,Screened Porch
Basement Description: Finished
Other Specifics
| 3 | |
| — | |
| Asphalt,Concrete | |
| Balcony, Patio, Porch Screened | |
| Cul-De-Sac,Forest Preserve Adjacent,Landscaped | |
| 236 X 446 X396 | |
| Unfinished | |
| Full | |
| Vaulted/Cathedral Ceilings | |
| Double Oven, Range, Microwave, Dishwasher, Refrigerator, Disposal | |
| Not in DB | |
| — | |
| — | |
| — | |
| Attached Fireplace Doors/Screen, Gas Log, Gas Starter |
Tax History
| Year | Property Taxes |
|---|---|
| 2012 | $14,750 |
| 2014 | $15,850 |
Contact Agent
Nearby Sold Comparables
Contact Agent
Listing Provided By
Berg Properties





