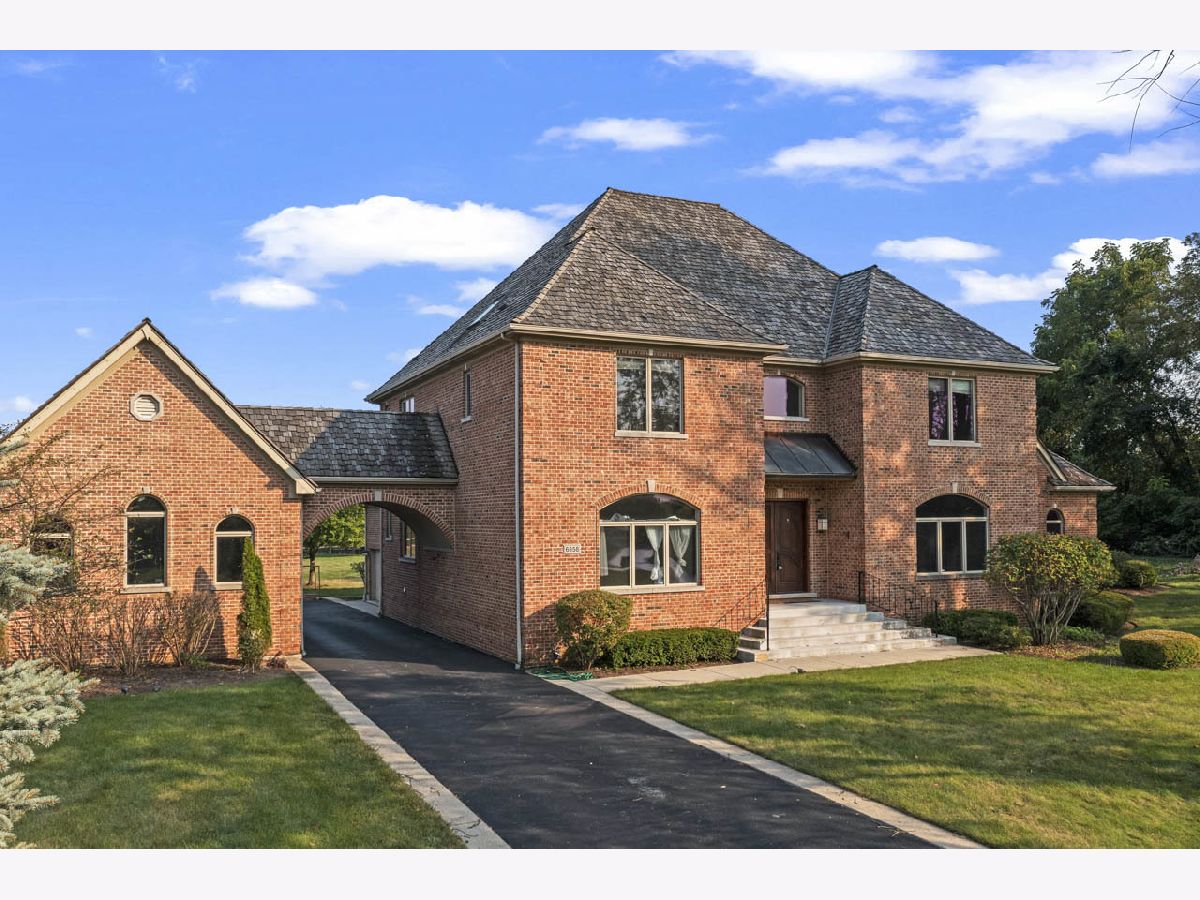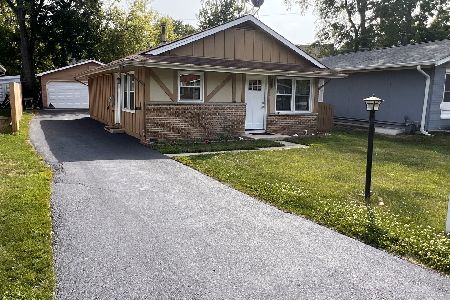6858 Ellis Avenue, Long Grove, Illinois 60047
$870,000
|
Sold
|
|
| Status: | Closed |
| Sqft: | 5,667 |
| Cost/Sqft: | $163 |
| Beds: | 5 |
| Baths: | 7 |
| Year Built: | 2004 |
| Property Taxes: | $30,700 |
| Days On Market: | 456 |
| Lot Size: | 1,31 |
Description
Relax and enjoy life in this ALL BRICK beauty in impressive Eleanora Estates of Long Grove! The home is situated just perfectly on a 1.41 acre lot and is zoned to the highly acclaimed Stevenson School District. Step inside and you will be wowed by the grand two story entry with marble flooring that is flanked by a formal living room and formal dining room with arched entryways and statement columns. Convenient Butler's Pantry with a mini beverage refrigerator leads to the spacious kitchen featuring an abundance of Cherrywood cabinets, granite countertops, backsplash, two tiered island with second sink and a full stainless steel appliance package with double ovens and separate gas cooktop. Whether you are preparing a gourmet meal or a quick snack, this kitchen is sure to inspire your culinary creativity! Enjoy the open concept feel of the family room with a gas start, wood burning fireplace, trey ceiling and two sets of French doors leading to the patio area with a cozy outdoor fireplace. This space is ideal for entertaining your family and friends. Huge laundry room is located off the kitchen area and features a utility sink and countertop space for folding clothes. This area also provides access to one of the two car garages. Convenient powder room on the main level and a bedroom with a walk-in closet and ensuite bathroom with a tub/shower. Head upstairs and find a large landing that leads to four additional bedrooms, each with a private ensuite bathroom. The primary bedroom features Brazilian Cherrywood flooring, a big walk-in closet with built-ins and a well-appointed bathroom with a jetted tub, separate shower and a dual sink vanity. Need more living space? Head down to the full, finished lookout basement with a built-in sauna, kitchenette area, full bathroom with a shower, various extra rooms and a large area which can serve as a perfect recreation room. There is an additional breezeway 2 car garage that provides additional room for parking cars or excellent storage space. So much room to roam on this beautiful property. Wonderful location that offers peace and serenity. Excellent school system, close to shopping, dining, parks, and entertainment options. Schedule your showing today!
Property Specifics
| Single Family | |
| — | |
| — | |
| 2004 | |
| — | |
| CUSTOM | |
| No | |
| 1.31 |
| Lake | |
| Eleanora Estates | |
| 577 / Annual | |
| — | |
| — | |
| — | |
| 12117349 | |
| 14011010480000 |
Nearby Schools
| NAME: | DISTRICT: | DISTANCE: | |
|---|---|---|---|
|
Grade School
Diamond Lake Elementary School |
76 | — | |
|
Middle School
West Oak Middle School |
76 | Not in DB | |
|
High School
Adlai E Stevenson High School |
125 | Not in DB | |
Property History
| DATE: | EVENT: | PRICE: | SOURCE: |
|---|---|---|---|
| 16 Feb, 2012 | Sold | $510,000 | MRED MLS |
| 14 Nov, 2011 | Under contract | $515,000 | MRED MLS |
| — | Last price change | $524,750 | MRED MLS |
| 4 Apr, 2011 | Listed for sale | $549,900 | MRED MLS |
| 11 Mar, 2021 | Under contract | $0 | MRED MLS |
| 1 Mar, 2021 | Listed for sale | $0 | MRED MLS |
| 26 Apr, 2022 | Under contract | $0 | MRED MLS |
| 7 Mar, 2022 | Listed for sale | $0 | MRED MLS |
| 12 Dec, 2024 | Sold | $870,000 | MRED MLS |
| 6 Nov, 2024 | Under contract | $925,000 | MRED MLS |
| — | Last price change | $950,000 | MRED MLS |
| 13 Sep, 2024 | Listed for sale | $950,000 | MRED MLS |




























































Room Specifics
Total Bedrooms: 6
Bedrooms Above Ground: 5
Bedrooms Below Ground: 1
Dimensions: —
Floor Type: —
Dimensions: —
Floor Type: —
Dimensions: —
Floor Type: —
Dimensions: —
Floor Type: —
Dimensions: —
Floor Type: —
Full Bathrooms: 7
Bathroom Amenities: Whirlpool,Separate Shower,Double Sink
Bathroom in Basement: 1
Rooms: —
Basement Description: Finished
Other Specifics
| 4 | |
| — | |
| Asphalt | |
| — | |
| — | |
| 56943 | |
| — | |
| — | |
| — | |
| — | |
| Not in DB | |
| — | |
| — | |
| — | |
| — |
Tax History
| Year | Property Taxes |
|---|---|
| 2012 | $21,791 |
| 2024 | $30,700 |
Contact Agent
Nearby Sold Comparables
Contact Agent
Listing Provided By
Keller Williams Infinity




