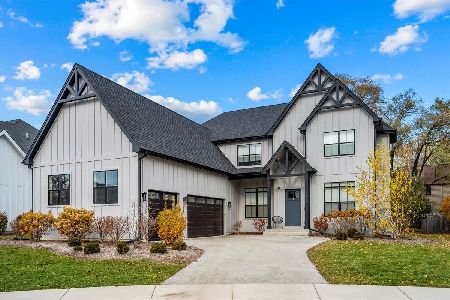686 Constance Lane, Deerfield, Illinois 60015
$490,000
|
Sold
|
|
| Status: | Closed |
| Sqft: | 2,426 |
| Cost/Sqft: | $206 |
| Beds: | 4 |
| Baths: | 4 |
| Year Built: | 1976 |
| Property Taxes: | $13,233 |
| Days On Market: | 2550 |
| Lot Size: | 0,23 |
Description
Homes are built by the memories that are made & the love that's shared inside the walls. This home has provided lots of loving experiences, & you can hold the key to a long future of happy moments that await. Romance shared around the warm glow & crackling of the fireplace in the cozy family room. Celebrations of milestone events around tables that extend from the open dining room that flows eloquently into the spacious living room. The comforts of recipes passed through generations & joys of creating new recipes that will be passed in the perfectly laid out kitchen. Roaring laughter that erupts from game nights set around the wet bar in the large finished basement complete with a full bathroom. Stunning sunsets & nights that you wish would never end while enjoying the generous deck with your new neighbors. Lazy mornings staying in bed in one of 4 sizeable bedrooms. This is what home is all about. With little to do but move in, make your offer today & begin creating memories tomorrow!!
Property Specifics
| Single Family | |
| — | |
| Colonial | |
| 1976 | |
| Full | |
| — | |
| No | |
| 0.23 |
| Lake | |
| Clavinia | |
| 0 / Not Applicable | |
| None | |
| Lake Michigan | |
| Public Sewer | |
| 10256186 | |
| 16312020140000 |
Nearby Schools
| NAME: | DISTRICT: | DISTANCE: | |
|---|---|---|---|
|
Grade School
Wilmot Elementary School |
109 | — | |
|
Middle School
Charles J Caruso Middle School |
109 | Not in DB | |
|
High School
Deerfield High School |
113 | Not in DB | |
Property History
| DATE: | EVENT: | PRICE: | SOURCE: |
|---|---|---|---|
| 15 Mar, 2019 | Sold | $490,000 | MRED MLS |
| 1 Feb, 2019 | Under contract | $499,500 | MRED MLS |
| 24 Jan, 2019 | Listed for sale | $499,500 | MRED MLS |
Room Specifics
Total Bedrooms: 4
Bedrooms Above Ground: 4
Bedrooms Below Ground: 0
Dimensions: —
Floor Type: Carpet
Dimensions: —
Floor Type: Carpet
Dimensions: —
Floor Type: Carpet
Full Bathrooms: 4
Bathroom Amenities: Double Sink
Bathroom in Basement: 1
Rooms: Recreation Room,Foyer,Utility Room-Lower Level,Walk In Closet,Deck
Basement Description: Partially Finished,Crawl
Other Specifics
| 2 | |
| Concrete Perimeter | |
| Concrete | |
| Deck | |
| Fenced Yard,Landscaped | |
| 80 X 125 X 81 X 125 | |
| Unfinished | |
| Full | |
| Bar-Dry, Hardwood Floors, Heated Floors, First Floor Laundry, Walk-In Closet(s) | |
| Range, Microwave, Dishwasher, Refrigerator, Washer, Dryer, Disposal, Stainless Steel Appliance(s) | |
| Not in DB | |
| Sidewalks, Street Paved | |
| — | |
| — | |
| Wood Burning, Gas Log, Gas Starter |
Tax History
| Year | Property Taxes |
|---|---|
| 2019 | $13,233 |
Contact Agent
Nearby Similar Homes
Nearby Sold Comparables
Contact Agent
Listing Provided By
Berkshire Hathaway HomeServices KoenigRubloff









