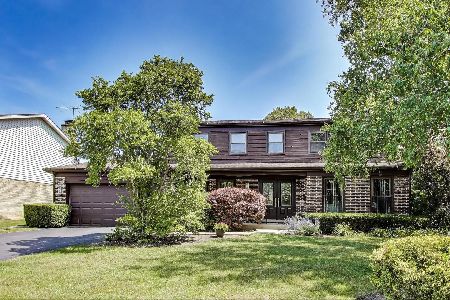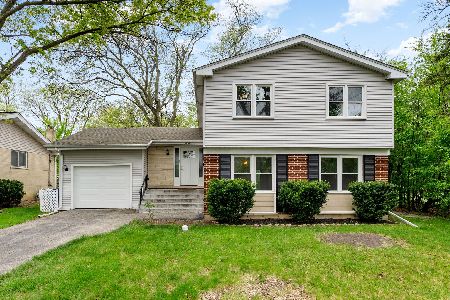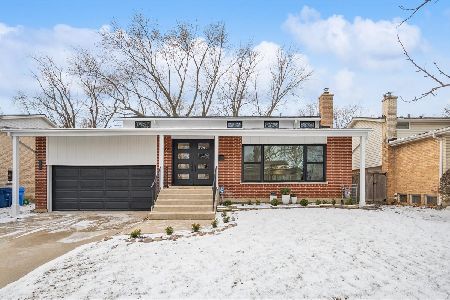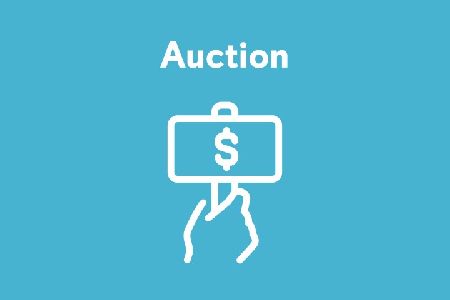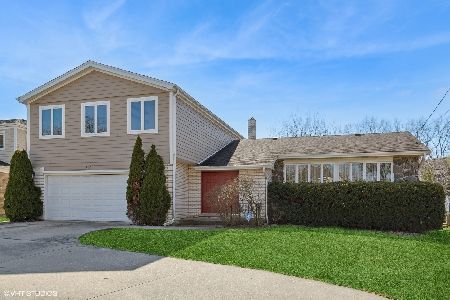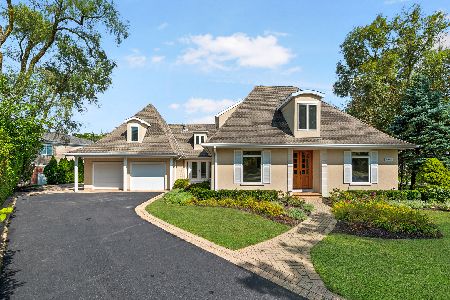686 Ridge Road, Highland Park, Illinois 60035
$740,000
|
Sold
|
|
| Status: | Closed |
| Sqft: | 3,703 |
| Cost/Sqft: | $210 |
| Beds: | 5 |
| Baths: | 5 |
| Year Built: | 1968 |
| Property Taxes: | $18,673 |
| Days On Market: | 3547 |
| Lot Size: | 0,27 |
Description
Take a closer look! This home has so much to offer. Two-story home with five bedrooms, 3 of the bedrooms have private baths. One is first floor in-law suite. The expansive master suite on the second floor has spacious luxury bathroom, oversized custom walk in closet, balcony and sitting room. Large family room with flat screen TV and wood burning fireplace. Many updates throughout including newer kitchen, baths, Hardie board siding, Pella windows, California Closets and much more. Fenced-in yard includes in-ground pool, paver patio and fire pit. Over 3700 square feet above grade, plus 1722 square foot basement. Theater screen in basement. 3 car garage (1 tandem). . First floor laundry. Much more...come and see for yourself!
Property Specifics
| Single Family | |
| — | |
| — | |
| 1968 | |
| Partial | |
| — | |
| No | |
| 0.27 |
| Lake | |
| — | |
| 0 / Not Applicable | |
| None | |
| Lake Michigan,Public | |
| Public Sewer | |
| 09223221 | |
| 16342060060000 |
Nearby Schools
| NAME: | DISTRICT: | DISTANCE: | |
|---|---|---|---|
|
Grade School
Red Oak Elementary School |
112 | — | |
|
Middle School
Edgewood Middle School |
112 | Not in DB | |
|
High School
Highland Park High School |
113 | Not in DB | |
|
Alternate High School
Deerfield High School |
— | Not in DB | |
Property History
| DATE: | EVENT: | PRICE: | SOURCE: |
|---|---|---|---|
| 19 Jun, 2007 | Sold | $660,000 | MRED MLS |
| 11 Jun, 2007 | Under contract | $684,900 | MRED MLS |
| — | Last price change | $699,000 | MRED MLS |
| 2 Jan, 2007 | Listed for sale | $739,000 | MRED MLS |
| 9 Sep, 2016 | Sold | $740,000 | MRED MLS |
| 28 Jul, 2016 | Under contract | $777,000 | MRED MLS |
| — | Last price change | $789,000 | MRED MLS |
| 18 May, 2016 | Listed for sale | $825,000 | MRED MLS |
Room Specifics
Total Bedrooms: 5
Bedrooms Above Ground: 5
Bedrooms Below Ground: 0
Dimensions: —
Floor Type: Carpet
Dimensions: —
Floor Type: Carpet
Dimensions: —
Floor Type: Carpet
Dimensions: —
Floor Type: —
Full Bathrooms: 5
Bathroom Amenities: Separate Shower,Double Sink
Bathroom in Basement: 0
Rooms: Bedroom 5,Exercise Room,Foyer,Sitting Room,Theatre Room,Utility Room-Lower Level,Walk In Closet
Basement Description: Finished
Other Specifics
| 3 | |
| Concrete Perimeter | |
| Asphalt | |
| Roof Deck, Brick Paver Patio, In Ground Pool, Storms/Screens, Outdoor Fireplace | |
| Landscaped | |
| 75 *158 | |
| — | |
| Full | |
| Hardwood Floors, Heated Floors, First Floor Bedroom, In-Law Arrangement, First Floor Laundry, First Floor Full Bath | |
| Double Oven, Microwave, Dishwasher, Refrigerator, Washer, Dryer, Disposal, Wine Refrigerator | |
| Not in DB | |
| Sidewalks, Street Lights, Street Paved | |
| — | |
| — | |
| Wood Burning |
Tax History
| Year | Property Taxes |
|---|---|
| 2007 | $12,483 |
| 2016 | $18,673 |
Contact Agent
Nearby Similar Homes
Nearby Sold Comparables
Contact Agent
Listing Provided By
@properties

