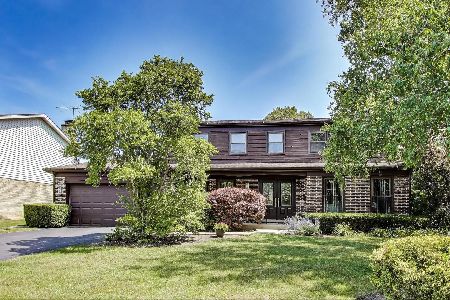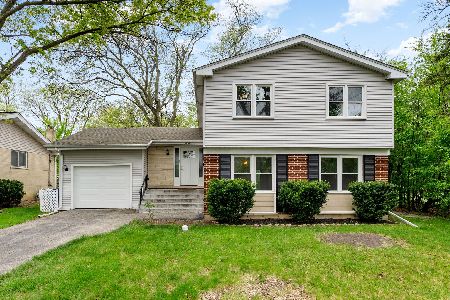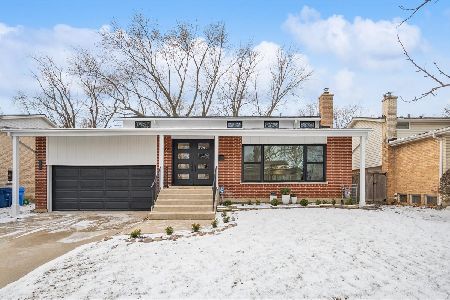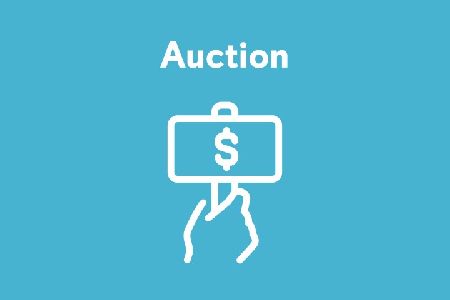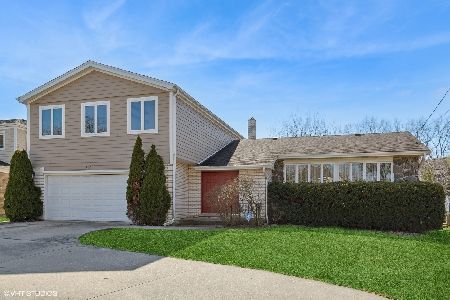665 Red Oak Lane, Highland Park, Illinois 60035
$683,500
|
Sold
|
|
| Status: | Closed |
| Sqft: | 4,177 |
| Cost/Sqft: | $180 |
| Beds: | 4 |
| Baths: | 4 |
| Year Built: | 1990 |
| Property Taxes: | $21,516 |
| Days On Market: | 2778 |
| Lot Size: | 0,52 |
Description
So much space and privacy in this incredibly well-priced home! And... don't miss the taxes... much lower than most homes in Highland Park for half an acre! Beautiful custom home on a private cul-de-sac. A two-story, sun-drenched foyer welcomes you into this expansive home with a great floor plan perfect for entertaining. The main floor boasts an office paneled in maple and cherrywood, and large windows throughout the family room overlooking a huge backyard and brick paver patio. The living room flaunts a marble fireplace leading into a kitchen with beautiful wood cabinetry. High ceilings and hardwood flooring throughout! A private master suite with his and hers closets and an opulent master bath with his and hers vanities/counters, Jacuzzi and shower with new Hansgrohe fixtures. Three more bedrooms and a full bath complete the second floor. A MASSIVE basement with 5th bedroom and full bath completes this home. Three car garage. This home is a MUST see.
Property Specifics
| Single Family | |
| — | |
| Contemporary | |
| 1990 | |
| Full | |
| — | |
| No | |
| 0.52 |
| Lake | |
| — | |
| 0 / Not Applicable | |
| None | |
| Lake Michigan | |
| Public Sewer | |
| 09999709 | |
| 16342060140000 |
Nearby Schools
| NAME: | DISTRICT: | DISTANCE: | |
|---|---|---|---|
|
Grade School
Red Oak Elementary School |
112 | — | |
|
Middle School
Edgewood Middle School |
112 | Not in DB | |
|
High School
Highland Park High School |
113 | Not in DB | |
Property History
| DATE: | EVENT: | PRICE: | SOURCE: |
|---|---|---|---|
| 17 Sep, 2018 | Sold | $683,500 | MRED MLS |
| 2 Aug, 2018 | Under contract | $750,000 | MRED MLS |
| 27 Jun, 2018 | Listed for sale | $750,000 | MRED MLS |
Room Specifics
Total Bedrooms: 5
Bedrooms Above Ground: 4
Bedrooms Below Ground: 1
Dimensions: —
Floor Type: Carpet
Dimensions: —
Floor Type: Carpet
Dimensions: —
Floor Type: Carpet
Dimensions: —
Floor Type: —
Full Bathrooms: 4
Bathroom Amenities: Whirlpool,Separate Shower,Double Sink
Bathroom in Basement: 1
Rooms: Bedroom 5,Office,Foyer,Storage,Walk In Closet,Utility Room-Lower Level,Recreation Room,Media Room
Basement Description: Finished
Other Specifics
| 3 | |
| Concrete Perimeter | |
| Asphalt | |
| Patio, Brick Paver Patio | |
| Cul-De-Sac,Park Adjacent | |
| 1242X201X237X88X17X123 | |
| — | |
| Full | |
| Vaulted/Cathedral Ceilings, Skylight(s), Hardwood Floors, First Floor Laundry | |
| Double Oven, Microwave, Dishwasher, High End Refrigerator, Washer, Dryer, Disposal, Stainless Steel Appliance(s), Cooktop | |
| Not in DB | |
| — | |
| — | |
| — | |
| Wood Burning |
Tax History
| Year | Property Taxes |
|---|---|
| 2018 | $21,516 |
Contact Agent
Nearby Similar Homes
Nearby Sold Comparables
Contact Agent
Listing Provided By
eXp Realty

