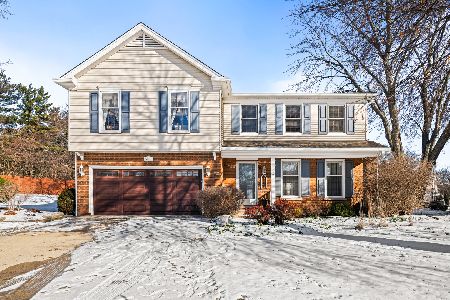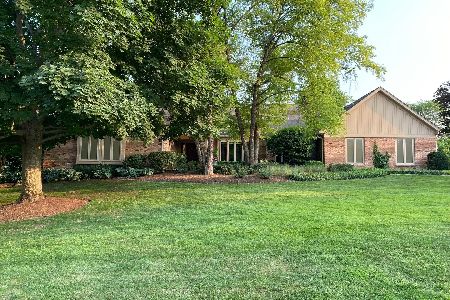686 Skye Lane, Inverness, Illinois 60010
$895,000
|
Sold
|
|
| Status: | Closed |
| Sqft: | 4,002 |
| Cost/Sqft: | $235 |
| Beds: | 4 |
| Baths: | 4 |
| Year Built: | 1980 |
| Property Taxes: | $17,582 |
| Days On Market: | 4296 |
| Lot Size: | 1,76 |
Description
A spectacular location, fabulous views & great curb appeal is just the start! This impressive center entry brick colonial has been expanded & remodeled w/updates galore. 2-sty entry, gorgeous remod island kitchen, grand 1st flr study w/adj full bath, Lg master retreat w/remod lux bath, all-season sunroom & paver brick patios. Generator, sec system, zoned hvac, central vac, hardwood flrs, huge fin bsmt & so much more!
Property Specifics
| Single Family | |
| — | |
| Colonial | |
| 1980 | |
| Full | |
| CUSTOM | |
| Yes | |
| 1.76 |
| Cook | |
| Cheviot Hills | |
| 55 / Annual | |
| Other | |
| Private Well | |
| Septic-Private | |
| 08591684 | |
| 02181030050000 |
Nearby Schools
| NAME: | DISTRICT: | DISTANCE: | |
|---|---|---|---|
|
Grade School
Marion Jordan Elementary School |
15 | — | |
|
Middle School
Walter R Sundling Junior High Sc |
15 | Not in DB | |
|
High School
Wm Fremd High School |
211 | Not in DB | |
Property History
| DATE: | EVENT: | PRICE: | SOURCE: |
|---|---|---|---|
| 25 Jul, 2014 | Sold | $895,000 | MRED MLS |
| 12 May, 2014 | Under contract | $939,900 | MRED MLS |
| 21 Apr, 2014 | Listed for sale | $939,900 | MRED MLS |
Room Specifics
Total Bedrooms: 4
Bedrooms Above Ground: 4
Bedrooms Below Ground: 0
Dimensions: —
Floor Type: Hardwood
Dimensions: —
Floor Type: Carpet
Dimensions: —
Floor Type: Carpet
Full Bathrooms: 4
Bathroom Amenities: Whirlpool,Separate Shower,Double Sink
Bathroom in Basement: 1
Rooms: Foyer,Game Room,Recreation Room,Study,Heated Sun Room,Theatre Room,Other Room
Basement Description: Finished
Other Specifics
| 3 | |
| Concrete Perimeter | |
| Asphalt,Circular | |
| Patio | |
| Wetlands adjacent,Water View | |
| 173X269X270X67X449 | |
| — | |
| Full | |
| Vaulted/Cathedral Ceilings, Hardwood Floors, Heated Floors, First Floor Bedroom, In-Law Arrangement, First Floor Full Bath | |
| Double Oven, Microwave, Dishwasher, High End Refrigerator, Disposal, Stainless Steel Appliance(s), Wine Refrigerator | |
| Not in DB | |
| Street Paved | |
| — | |
| — | |
| Wood Burning, Gas Starter |
Tax History
| Year | Property Taxes |
|---|---|
| 2014 | $17,582 |
Contact Agent
Nearby Similar Homes
Nearby Sold Comparables
Contact Agent
Listing Provided By
Century 21 Affiliated












