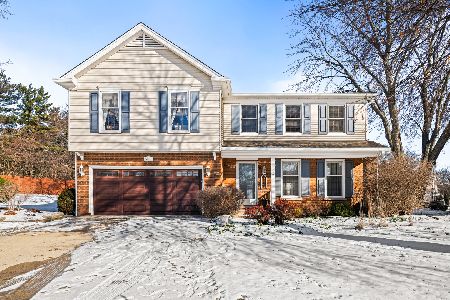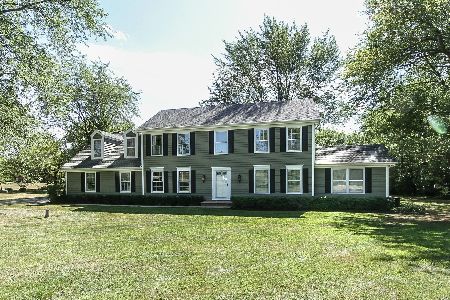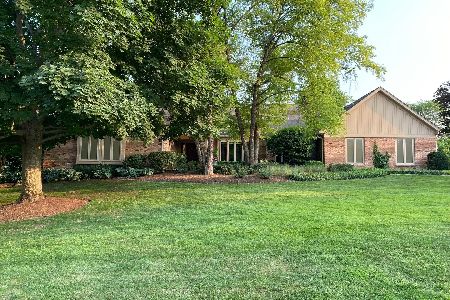690 Skye Lane, Inverness, Illinois 60010
$750,000
|
Sold
|
|
| Status: | Closed |
| Sqft: | 4,626 |
| Cost/Sqft: | $171 |
| Beds: | 4 |
| Baths: | 6 |
| Year Built: | 1986 |
| Property Taxes: | $18,609 |
| Days On Market: | 1594 |
| Lot Size: | 1,55 |
Description
This beautiful 4,626 sqft (above grade) masterpiece has received MANY UPGRADES since last on MLS. NEW over-sized polished nickel chandelier in the entry, NEW paint, NEW white trim, doors & bookshelves, NEW refreshed wet bar in living room with new hardware, fixtures and quartz counter and backsplash! PLUS NEW kitchen backsplash, quartz counters & appliances. Set on a magnificent 1.55 acres Cul-de-sac lot backing to a Nature Conservancy w/ breathtaking Pond Views. Enter into your 2 story foyer & entertain in your Formal Living Room complete w/ Fireplace & solid wood white built-ins. Enjoy the expansive kitchen w/ large eating area & island. The 2-story Great Room has a gorgeous Stone Fireplace & Wet Bar. 1st Floor Office can easily be converted into a bedroom w/ adjacent Full Bathroom. Large Mudroom w/ laundry & sink. Retire to the 2nd level which features an expansive Primary Suite w/ Large Walk-in Closet and an Updated Primary Bathroom w/ Soaker Tub, Shower, and Double Vanity. 3 additional large bedrooms including one with an en-suite bathroom. ALL 5.1 BATHROOMS HAVE BEEN UPDATED! Finished basement includes potential 5th bedroom & Full Bathroom, Recreation Room, Bonus Room, large Mechanical Room & Cemented Crawl Space for all your Storage needs! 5400+ Sqft of finished living space in the stately custom home! Large Deck & Patio to enjoy nature + a 3 car garage with room for storage. Marion Jordan/Fremd Schools.
Property Specifics
| Single Family | |
| — | |
| — | |
| 1986 | |
| Partial | |
| — | |
| Yes | |
| 1.55 |
| Cook | |
| — | |
| 0 / Not Applicable | |
| None | |
| Private Well | |
| Septic-Private | |
| 11217862 | |
| 02181030040000 |
Nearby Schools
| NAME: | DISTRICT: | DISTANCE: | |
|---|---|---|---|
|
Grade School
Marion Jordan Elementary School |
15 | — | |
|
Middle School
Walter R Sundling Junior High Sc |
15 | Not in DB | |
|
High School
Wm Fremd High School |
211 | Not in DB | |
Property History
| DATE: | EVENT: | PRICE: | SOURCE: |
|---|---|---|---|
| 25 Feb, 2022 | Sold | $750,000 | MRED MLS |
| 14 Dec, 2021 | Under contract | $789,000 | MRED MLS |
| 13 Sep, 2021 | Listed for sale | $789,000 | MRED MLS |
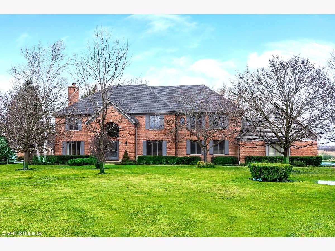
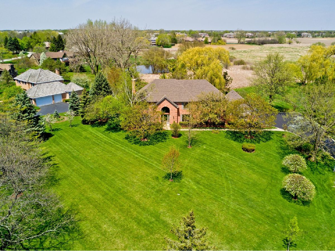
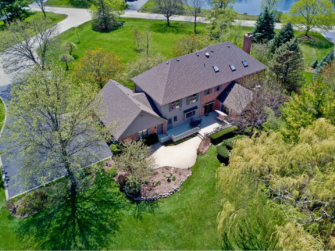
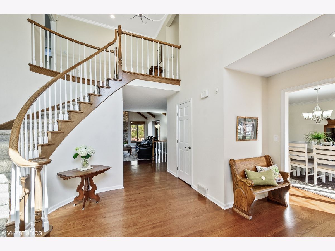
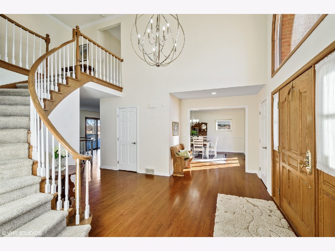
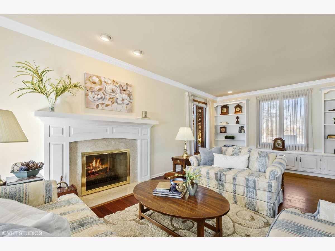
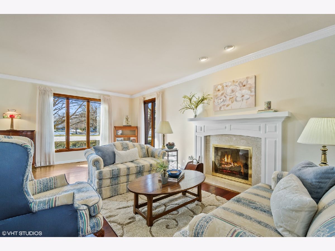
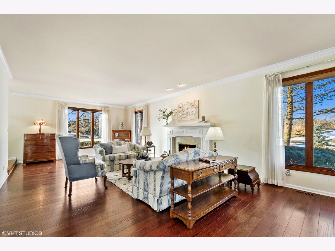
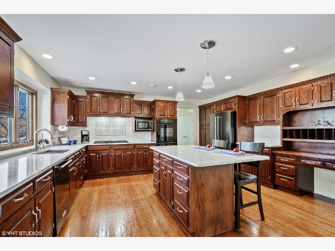
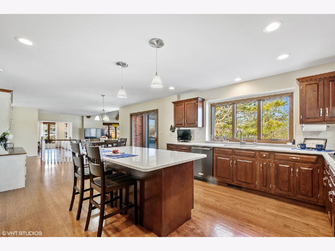
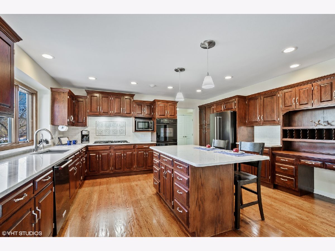
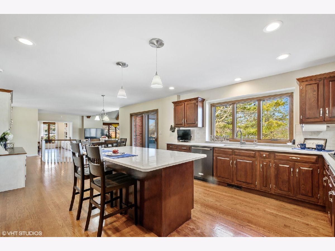
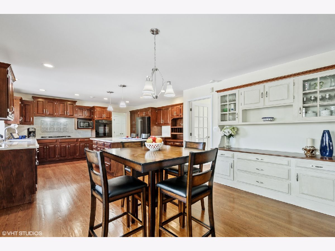
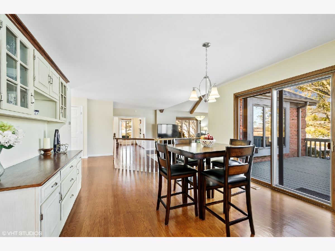
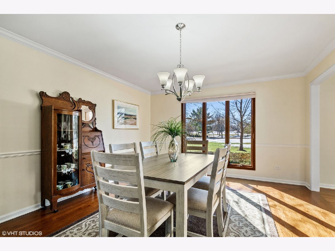
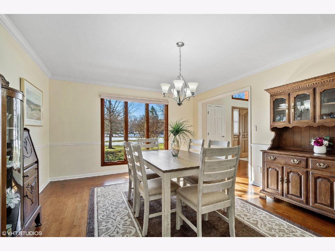
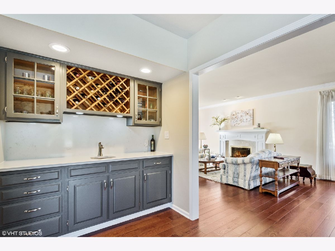
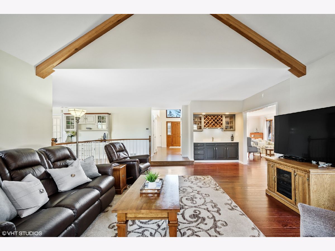
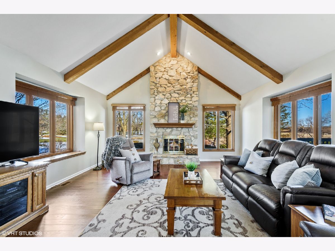
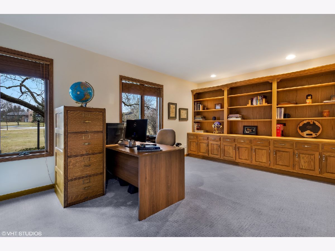
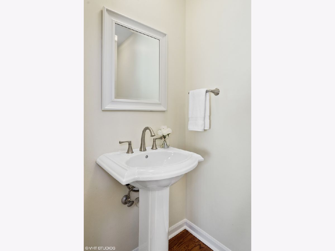
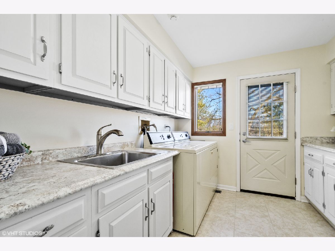
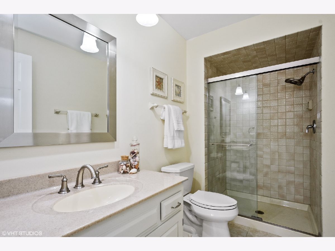
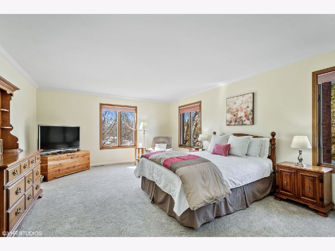
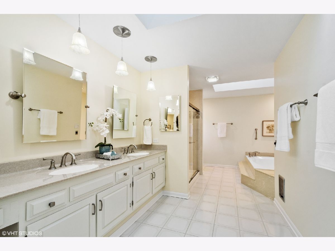
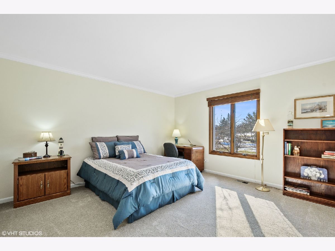
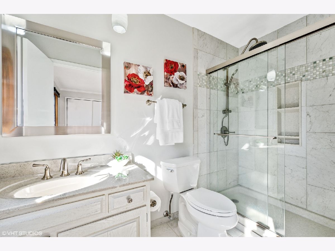
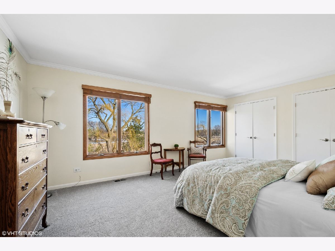
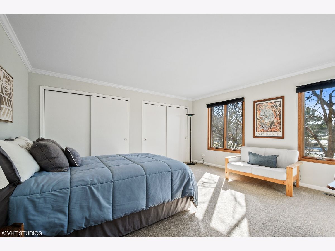
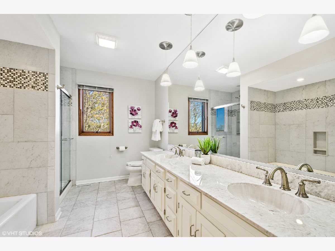
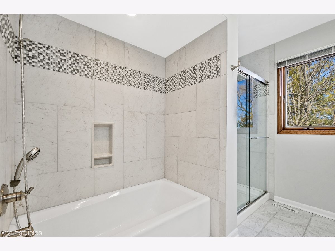
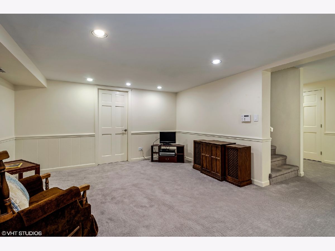
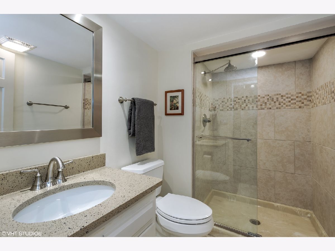
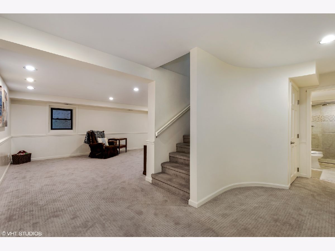
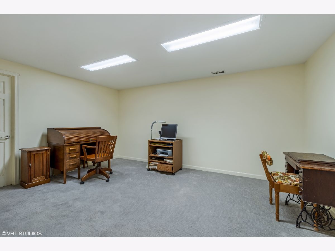
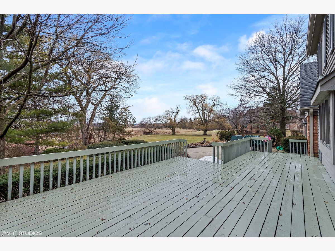
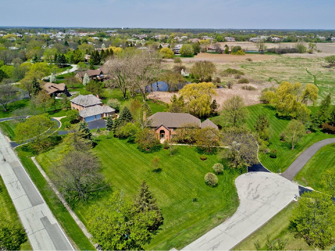
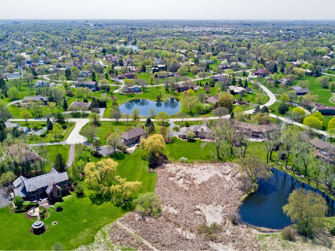
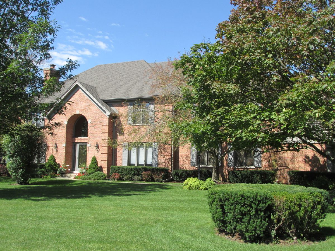
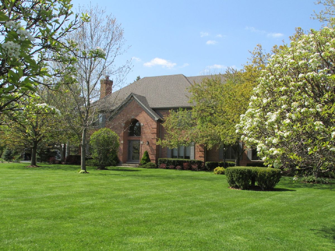
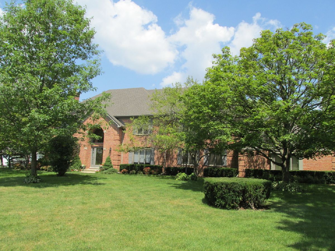
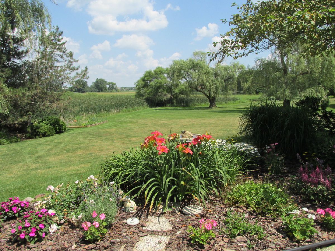
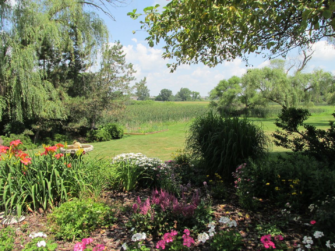
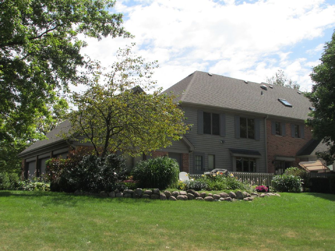
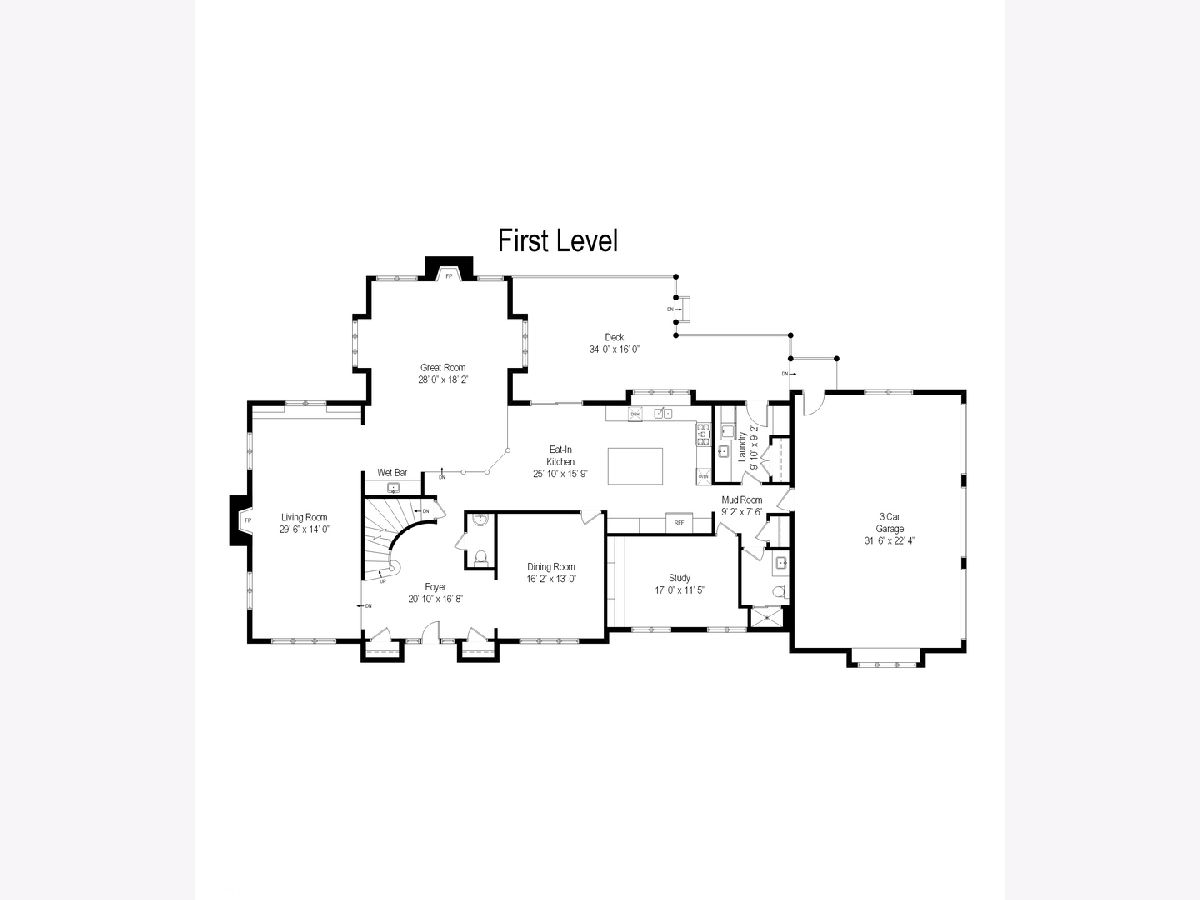
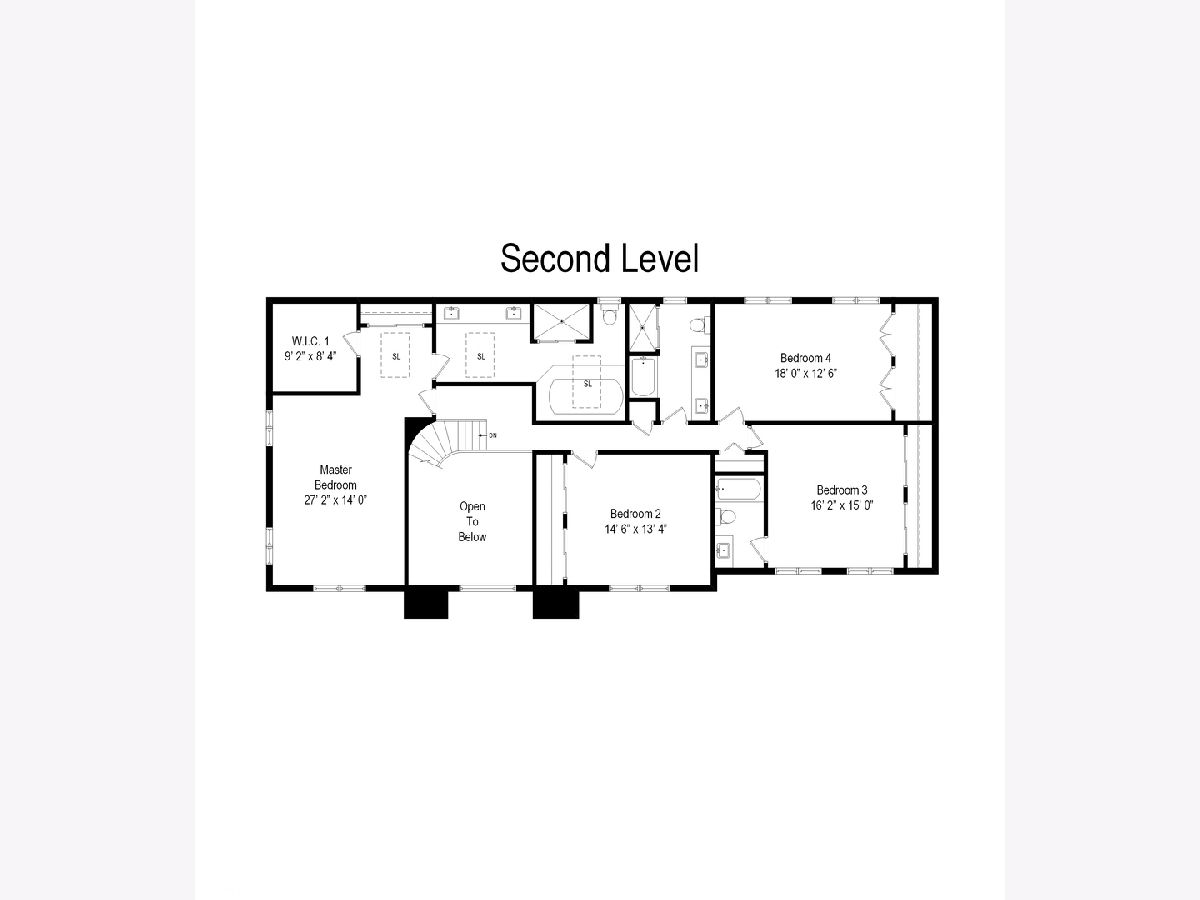
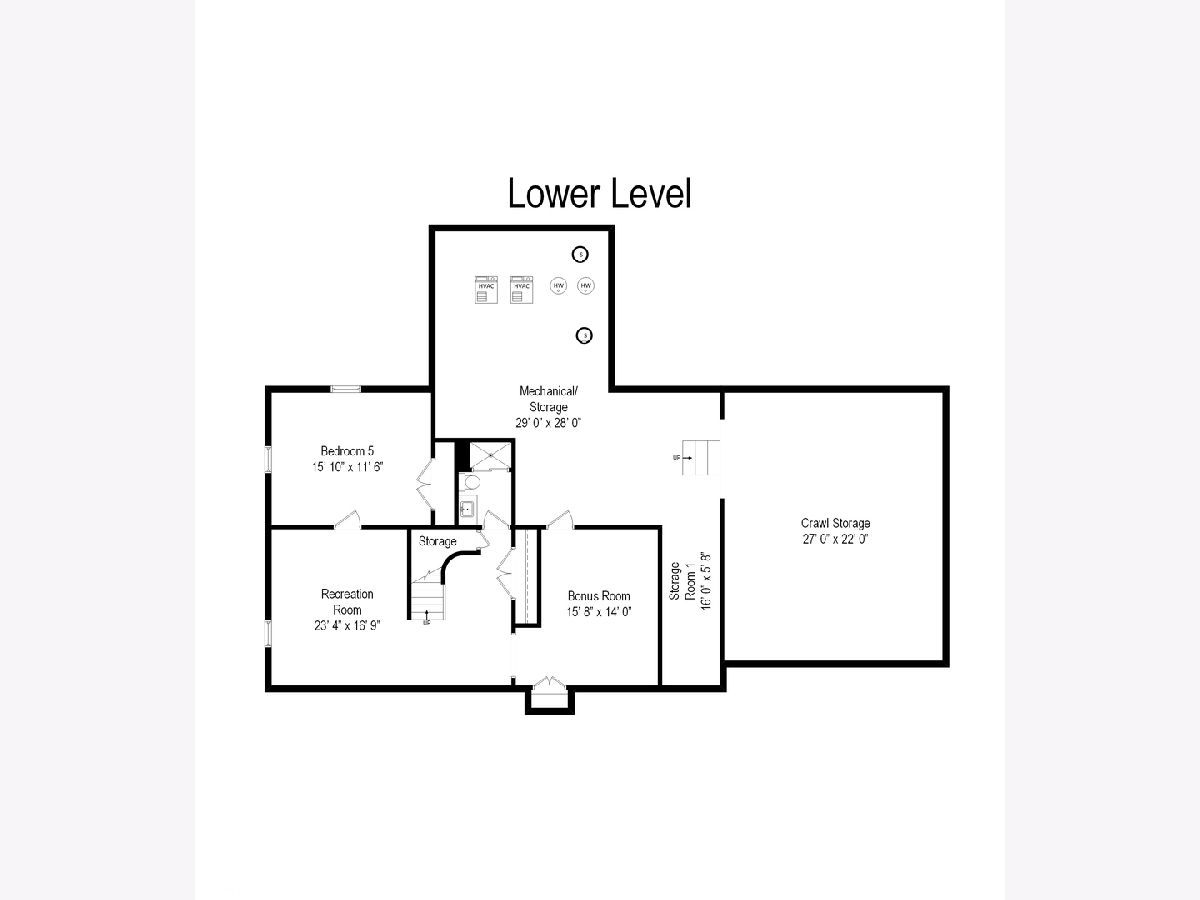
Room Specifics
Total Bedrooms: 5
Bedrooms Above Ground: 4
Bedrooms Below Ground: 1
Dimensions: —
Floor Type: Carpet
Dimensions: —
Floor Type: Carpet
Dimensions: —
Floor Type: Carpet
Dimensions: —
Floor Type: —
Full Bathrooms: 6
Bathroom Amenities: Whirlpool,Separate Shower,Double Sink
Bathroom in Basement: 1
Rooms: Bonus Room,Bedroom 5,Foyer,Recreation Room,Study
Basement Description: Finished
Other Specifics
| 3 | |
| Concrete Perimeter | |
| Asphalt | |
| Deck, Patio, Storms/Screens | |
| Cul-De-Sac,Nature Preserve Adjacent,Irregular Lot,Landscaped,Mature Trees,Views | |
| 88X187X457X219X130X66X65 | |
| — | |
| Full | |
| Vaulted/Cathedral Ceilings, Skylight(s), Bar-Wet, Hardwood Floors, First Floor Bedroom, First Floor Laundry, First Floor Full Bath, Walk-In Closet(s), Bookcases, Beamed Ceilings, Open Floorplan, Drapes/Blinds, Granite Counters, Separate Dining Room | |
| Double Oven, Microwave, Dishwasher, Refrigerator, Disposal, Cooktop, Built-In Oven | |
| Not in DB | |
| Lake, Street Paved | |
| — | |
| — | |
| — |
Tax History
| Year | Property Taxes |
|---|---|
| 2022 | $18,609 |
Contact Agent
Nearby Similar Homes
Nearby Sold Comparables
Contact Agent
Listing Provided By
@properties



