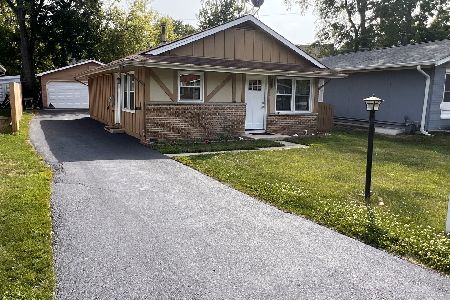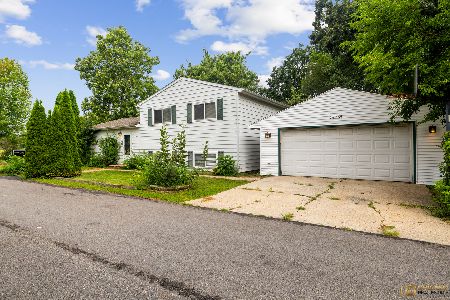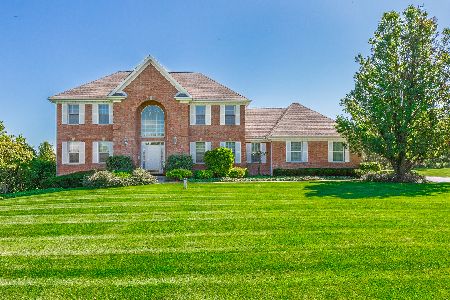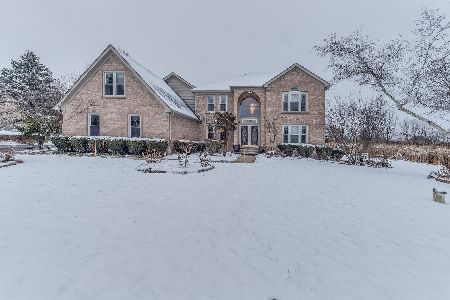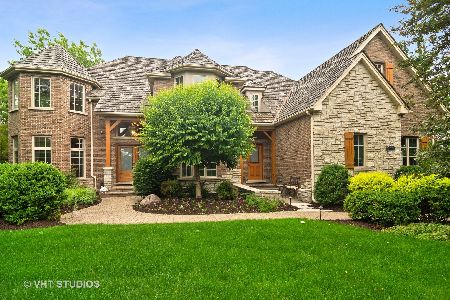6862 Ellis Drive, Long Grove, Illinois 60047
$782,000
|
Sold
|
|
| Status: | Closed |
| Sqft: | 4,006 |
| Cost/Sqft: | $199 |
| Beds: | 4 |
| Baths: | 4 |
| Year Built: | 1992 |
| Property Taxes: | $18,593 |
| Days On Market: | 1311 |
| Lot Size: | 1,38 |
Description
RELAX & ENJOY LIFE! A private sanctuary surrounded in stunning nature views, this impressive Eleanora Estates home features 5 bedrooms and 3 1/2 baths situated on a phenomenal 1.38 acre lot + in district for Stevenson High School! Custom white crown moulding, wall framing & neutral paint throughout the entire home. Espresso-toned hardwood throughout the entire main level! 2-story foyer with open staircase is flanked by a spacious living room & dining room. Fabulous kitchen equipped with all stainless steel appliances including KitchenAid 5-burner cooktop & built-in double ovens. Oversized island, 42" white cabinetry, pull out drawers, pantry cabinet & closet + full sized eating area with slider access to an incredible deck overlooking an expansive backyard and soothing sounds of the water feature & fountain area. Mud room with built-in organizer leads to a sunny private office with custom shelving & storage. Laundry room is just around the corner with 2020 NEW washer & dryer. Family room is the perfect place to relax with a cozy arched brick fireplace, built-in mini wet bar & slider access to a fantastic screened 3-season room. Primary suite with newer carpet & trey ceiling includes a private UPDATED SPA BATH with freestanding oval tub, walk-in shower & dual vanity + huge bonus room AND dual WIC measuring 18'x16' & 12'x6'! 3 additional generously sized bedrooms share an UPDATED DUAL VANITY BATH. Lower level rec room has something for everyone with full sized wet bar & plenty of space for seating & media entertainment + the extra bedroom with full UPDATED BATH & huge walk-in closet will have guests feeling right at home. 3.5 car garage with app operated My Q smart opener. This home is BEAUTIFUL!
Property Specifics
| Single Family | |
| — | |
| — | |
| 1992 | |
| — | |
| — | |
| No | |
| 1.38 |
| Lake | |
| Eleanora Estates | |
| 400 / Annual | |
| — | |
| — | |
| — | |
| 11402178 | |
| 14011010460000 |
Nearby Schools
| NAME: | DISTRICT: | DISTANCE: | |
|---|---|---|---|
|
Grade School
Diamond Lake Elementary School |
76 | — | |
|
Middle School
West Oak Middle School |
76 | Not in DB | |
|
High School
Adlai E Stevenson High School |
125 | Not in DB | |
Property History
| DATE: | EVENT: | PRICE: | SOURCE: |
|---|---|---|---|
| 7 Jul, 2022 | Sold | $782,000 | MRED MLS |
| 17 May, 2022 | Under contract | $799,000 | MRED MLS |
| 12 May, 2022 | Listed for sale | $799,000 | MRED MLS |
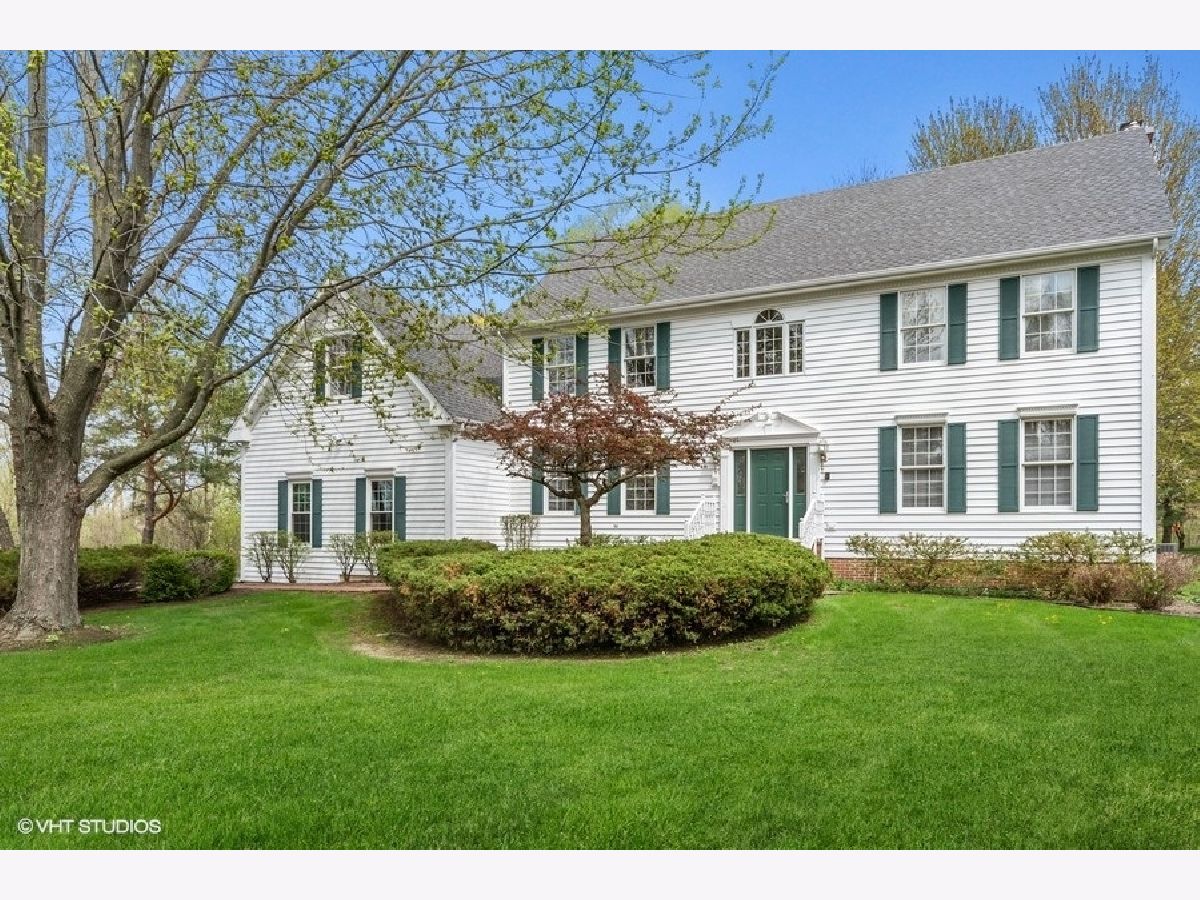
Room Specifics
Total Bedrooms: 5
Bedrooms Above Ground: 4
Bedrooms Below Ground: 1
Dimensions: —
Floor Type: —
Dimensions: —
Floor Type: —
Dimensions: —
Floor Type: —
Dimensions: —
Floor Type: —
Full Bathrooms: 4
Bathroom Amenities: Separate Shower,Double Sink
Bathroom in Basement: 1
Rooms: —
Basement Description: Finished,Rec/Family Area,Sleeping Area,Storage Space
Other Specifics
| 3.5 | |
| — | |
| Asphalt | |
| — | |
| — | |
| 60117 | |
| — | |
| — | |
| — | |
| — | |
| Not in DB | |
| — | |
| — | |
| — | |
| — |
Tax History
| Year | Property Taxes |
|---|---|
| 2022 | $18,593 |
Contact Agent
Nearby Similar Homes
Nearby Sold Comparables
Contact Agent
Listing Provided By
RE/MAX Showcase

