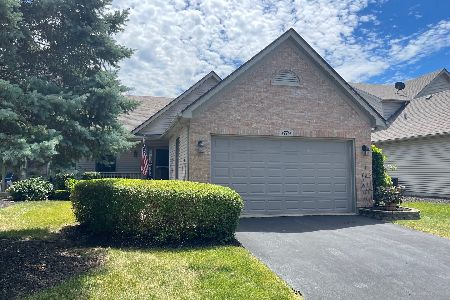687 Hampshire Drive, Hampshire, Illinois 60140
$200,000
|
Sold
|
|
| Status: | Closed |
| Sqft: | 1,677 |
| Cost/Sqft: | $125 |
| Beds: | 2 |
| Baths: | 3 |
| Year Built: | 2003 |
| Property Taxes: | $4,011 |
| Days On Market: | 3046 |
| Lot Size: | 0,00 |
Description
You will fall in love with this Beautifully Maintained, Ranch Style Duplex with a Finished Basement! The Original Homeowner has invested in so many upgrades! The Kitchen offers Crown Molding detailing the Kitchen Cabinets, Granite Countertops, Tile Backsplash, and a Large Island with plenty of room for seating! The Open Floor Plan is ideal for entertaining boasting Vaulted Ceilings, Open Living between the Living Room, Dining Room, and Kitchen and there is Hardwood Flooring through-out most of the Main Level! Both Bedrooms are accented with Hardwood Flooring, and the Master Bathroom is your own Private Retreat including His & Her Sinks, a Whirlpool Tub, and a Separate, Low Threshold Shower! Explore the Finished Basement and you'll be impressed with the Second Kitchen, Family Room, Den, a Full Third Bathroom, and Ample Storage!!! Enjoy your Coffee in the Enclosed Heated & Air Conditioned Porch located just off the Kitchen! This home is Move-In Ready!!!
Property Specifics
| Condos/Townhomes | |
| 1 | |
| — | |
| 2003 | |
| Full | |
| — | |
| No | |
| — |
| Kane | |
| Hampshire Prairie | |
| 100 / Monthly | |
| Lawn Care,Snow Removal | |
| Public | |
| Public Sewer | |
| 09690452 | |
| 0128182029 |
Property History
| DATE: | EVENT: | PRICE: | SOURCE: |
|---|---|---|---|
| 12 Jan, 2018 | Sold | $200,000 | MRED MLS |
| 1 Nov, 2017 | Under contract | $210,000 | MRED MLS |
| — | Last price change | $220,000 | MRED MLS |
| 14 Jul, 2017 | Listed for sale | $220,000 | MRED MLS |
| 3 Aug, 2025 | Under contract | $150,000 | MRED MLS |
| 31 Jul, 2025 | Listed for sale | $150,000 | MRED MLS |
Room Specifics
Total Bedrooms: 2
Bedrooms Above Ground: 2
Bedrooms Below Ground: 0
Dimensions: —
Floor Type: Hardwood
Full Bathrooms: 3
Bathroom Amenities: Whirlpool,Separate Shower,Double Sink
Bathroom in Basement: 1
Rooms: Kitchen,Bonus Room,Den,Enclosed Porch Heated,Storage,Walk In Closet
Basement Description: Finished
Other Specifics
| 2 | |
| Concrete Perimeter | |
| Asphalt | |
| Porch, Storms/Screens, End Unit | |
| — | |
| 6750 | |
| — | |
| Full | |
| Vaulted/Cathedral Ceilings, Hardwood Floors, First Floor Bedroom, First Floor Laundry, First Floor Full Bath, Storage | |
| Range, Microwave, Dishwasher, Refrigerator, Washer, Dryer, Disposal, Range Hood | |
| Not in DB | |
| — | |
| — | |
| — | |
| — |
Tax History
| Year | Property Taxes |
|---|---|
| 2018 | $4,011 |
| 2025 | $6,016 |
Contact Agent
Nearby Similar Homes
Nearby Sold Comparables
Contact Agent
Listing Provided By
Grid 7 Properties




