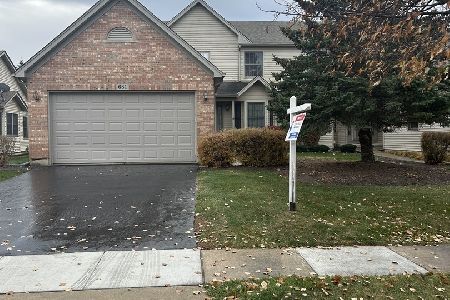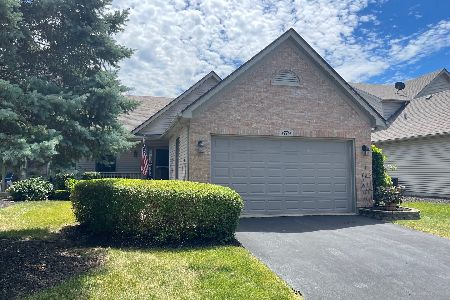679 Hampshire Drive, Hampshire, Illinois 60140
$215,000
|
Sold
|
|
| Status: | Closed |
| Sqft: | 1,624 |
| Cost/Sqft: | $135 |
| Beds: | 2 |
| Baths: | 3 |
| Year Built: | 2001 |
| Property Taxes: | $4,265 |
| Days On Market: | 3580 |
| Lot Size: | 0,00 |
Description
Custom built, and the quality and care really show in this ranch style duplex with finished basement! You can move in and not lift a finger. Immaculately maintained with 3 bedrooms and 3 full bathrooms. This original owner had the floor plan modified to allow for an open kitchen area with breakfast bar and pantry. Cathedral ceilings enhance the open feel. Real hardwood floors throughout the first floor. The master bathroom was remodeled and a large, beautiful walk in shower was added. You'll love spending time on the cozy screened in deck. Many extras including: ceiling fans, security system, humidifier, electric air filter, central vacuum system, wash tubs, closet organizers, more! The finished basement features a huge family room with additional bonus space, a workroom, and loads of storage space too! 2 car garage w/finished walls & floors. All appliances are included. If you want quality and a home that was meticulously cared for, come take a look!
Property Specifics
| Condos/Townhomes | |
| 1 | |
| — | |
| 2001 | |
| Full | |
| DUPLEX | |
| No | |
| — |
| Kane | |
| Hampshire Prairie | |
| 100 / Monthly | |
| Lawn Care,Snow Removal | |
| Public | |
| Public Sewer | |
| 09126834 | |
| 0128182018 |
Nearby Schools
| NAME: | DISTRICT: | DISTANCE: | |
|---|---|---|---|
|
Grade School
Hampshire Elementary School |
300 | — | |
|
Middle School
Hampshire Middle School |
300 | Not in DB | |
|
High School
Hampshire High School |
300 | Not in DB | |
Property History
| DATE: | EVENT: | PRICE: | SOURCE: |
|---|---|---|---|
| 25 Jul, 2016 | Sold | $215,000 | MRED MLS |
| 7 Jul, 2016 | Under contract | $219,900 | MRED MLS |
| — | Last price change | $230,000 | MRED MLS |
| 28 Jan, 2016 | Listed for sale | $230,000 | MRED MLS |
| 12 Jul, 2024 | Sold | $335,000 | MRED MLS |
| 27 Jun, 2024 | Under contract | $335,000 | MRED MLS |
| 27 Jun, 2024 | Listed for sale | $335,000 | MRED MLS |
Room Specifics
Total Bedrooms: 3
Bedrooms Above Ground: 2
Bedrooms Below Ground: 1
Dimensions: —
Floor Type: Hardwood
Dimensions: —
Floor Type: Carpet
Full Bathrooms: 3
Bathroom Amenities: Separate Shower,Handicap Shower,Double Sink
Bathroom in Basement: 1
Rooms: Bonus Room,Screened Porch,Workshop
Basement Description: Finished
Other Specifics
| 2 | |
| — | |
| Asphalt | |
| Porch, Screened Deck, Storms/Screens, End Unit | |
| — | |
| 46 X 145 X 43 X 145 | |
| — | |
| Full | |
| Vaulted/Cathedral Ceilings, Hardwood Floors, First Floor Bedroom, First Floor Laundry, First Floor Full Bath, Storage | |
| Range, Microwave, Dishwasher, Refrigerator, Washer, Dryer, Disposal | |
| Not in DB | |
| — | |
| — | |
| — | |
| — |
Tax History
| Year | Property Taxes |
|---|---|
| 2016 | $4,265 |
| 2024 | $5,555 |
Contact Agent
Nearby Similar Homes
Nearby Sold Comparables
Contact Agent
Listing Provided By
MisterHomes Real Estate





