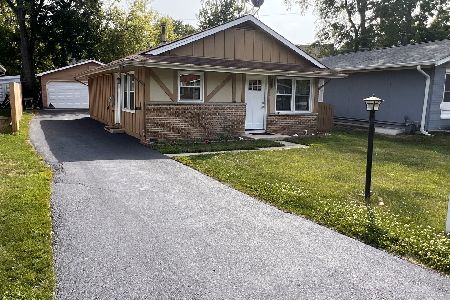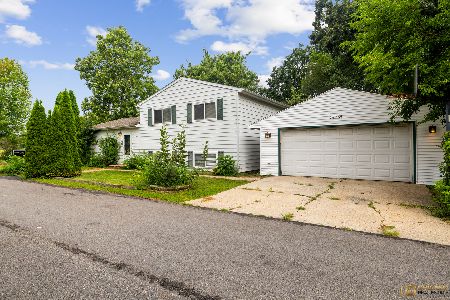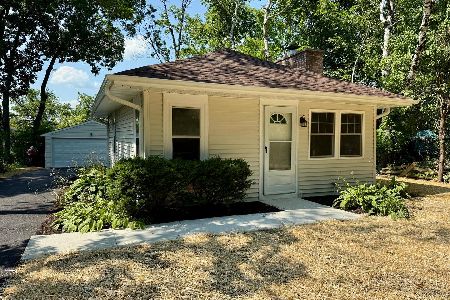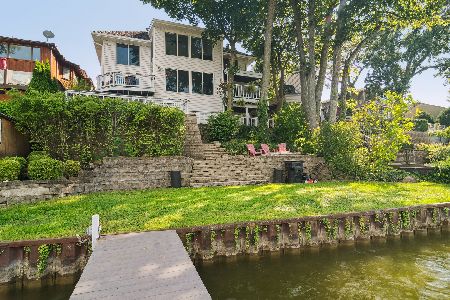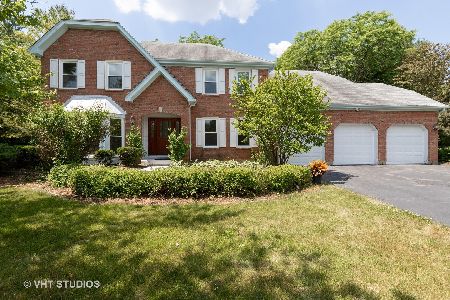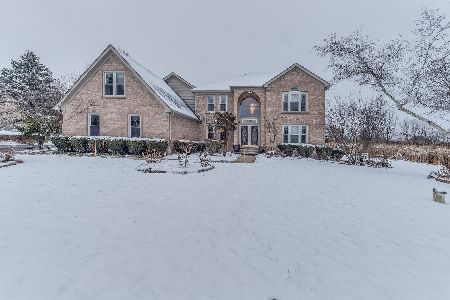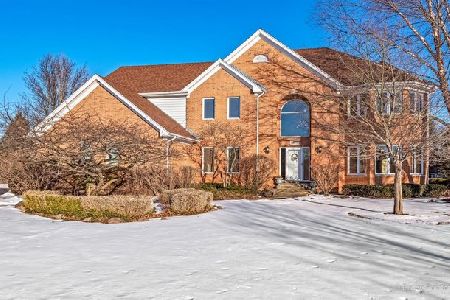6870 Ellis Drive, Long Grove, Illinois 60047
$1,200,000
|
Sold
|
|
| Status: | Closed |
| Sqft: | 10,066 |
| Cost/Sqft: | $129 |
| Beds: | 5 |
| Baths: | 7 |
| Year Built: | 2006 |
| Property Taxes: | $26,461 |
| Days On Market: | 1379 |
| Lot Size: | 2,03 |
Description
This sophisticated and exceptional home offers incredible 10,000 sq. ft. total living space. A custom copper door welcomes you into a foyer with soaring ceilings. Open feel living room with semi polished travertine fireplace opens to a gourmet kitchen with 42" solid cherry cabinets, VIKING appliances, granite countertops and backsplash. Additionally the home offers a private chef's kitchen with commercial grade appliances, perfect when hosting big or small family events. Travertine floors throughout 1 floor and basement, 10 ft high ceilings and extra tall doors add to the luxury this home offers. 1st floor powder room w onyx tile, custom vanity, gold plated bath fixtures. Brazilian cherry floors throughout the 2nd floor. This spectacular home offers 6 bedrooms including 2 master suites with sitting areas, luxurious bathrooms and walk in closets. Basement with 10ft ceilings offers home theater, kitchen/bar area and plenty of room for entertaining or just sitting and enjoying. This magnificent estate is set on 2 beautifully landscaped acres of land. Write your own story of happiness in this unique home in Stevenson High School!
Property Specifics
| Single Family | |
| — | |
| — | |
| 2006 | |
| — | |
| CUSTOM | |
| No | |
| 2.03 |
| Lake | |
| Eleanora Estates | |
| 450 / Annual | |
| — | |
| — | |
| — | |
| 11337292 | |
| 14011010420000 |
Nearby Schools
| NAME: | DISTRICT: | DISTANCE: | |
|---|---|---|---|
|
High School
Adlai E Stevenson High School |
125 | Not in DB | |
Property History
| DATE: | EVENT: | PRICE: | SOURCE: |
|---|---|---|---|
| 26 May, 2022 | Sold | $1,200,000 | MRED MLS |
| 11 Mar, 2022 | Under contract | $1,299,000 | MRED MLS |
| 2 Mar, 2022 | Listed for sale | $1,299,000 | MRED MLS |
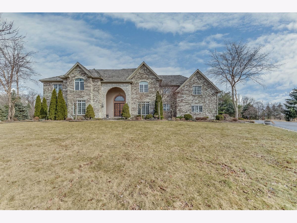
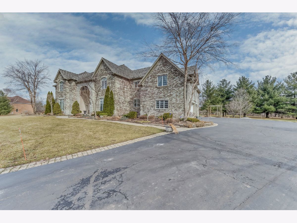
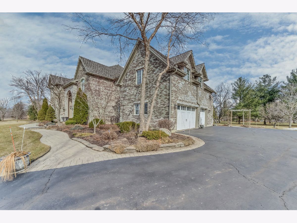
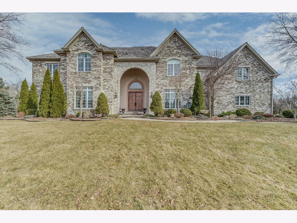
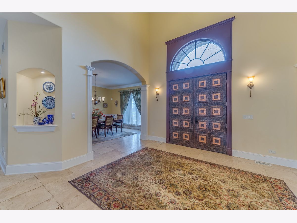
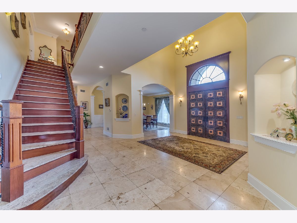
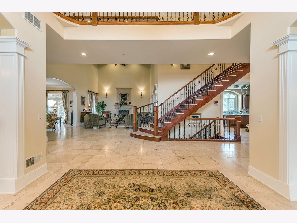
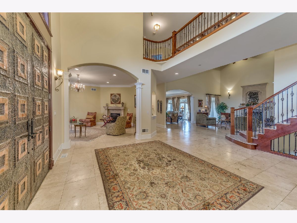
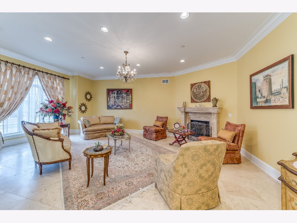
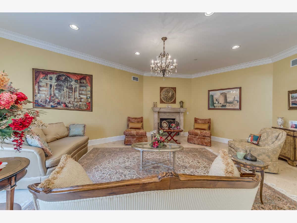
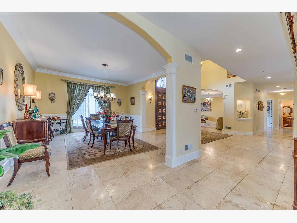
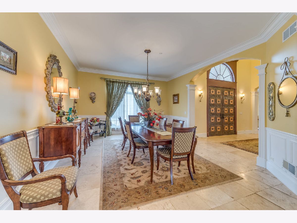
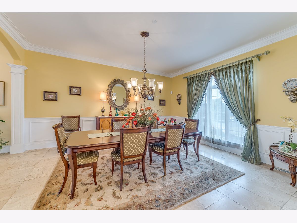
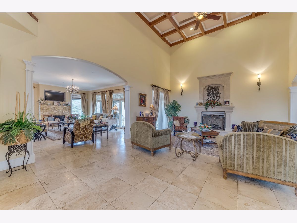
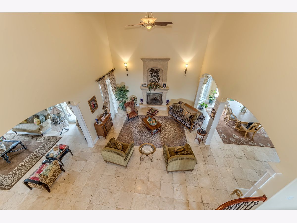
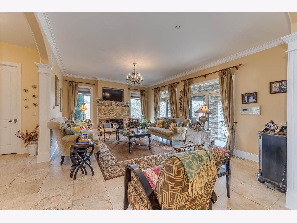
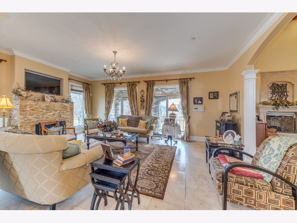
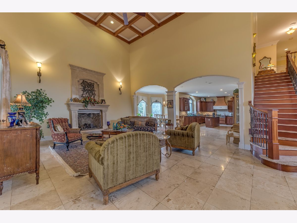
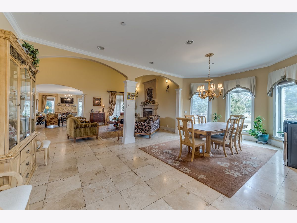
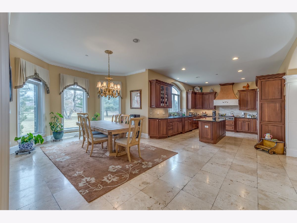
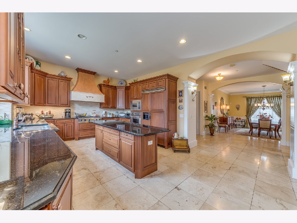
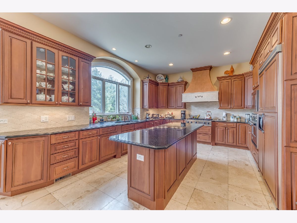
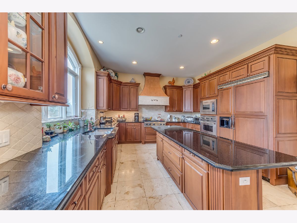
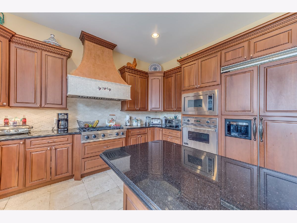
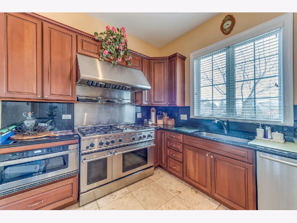
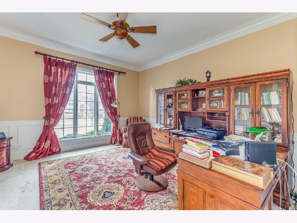
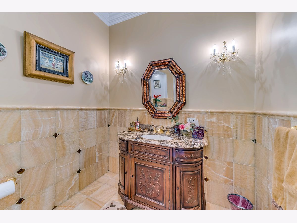
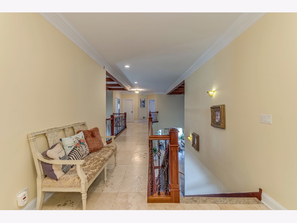
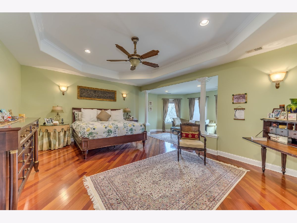
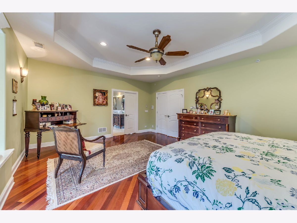
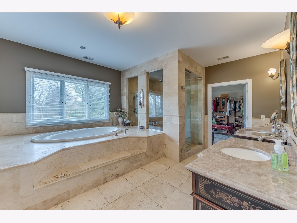
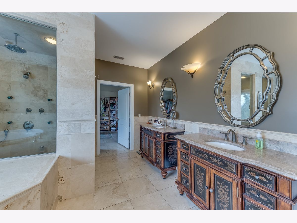
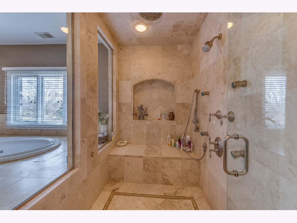
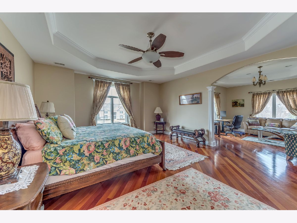
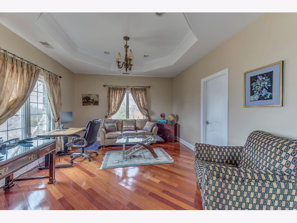
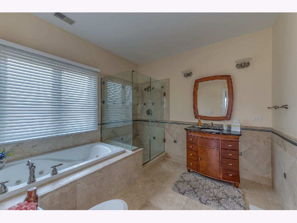
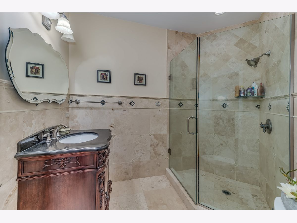
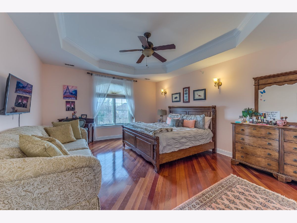
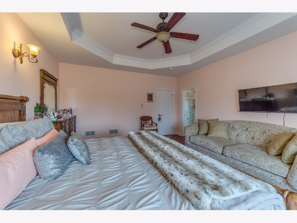
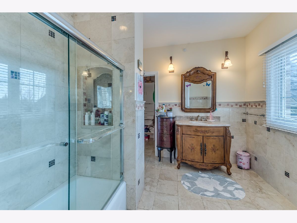
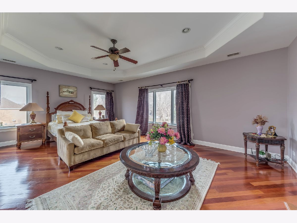
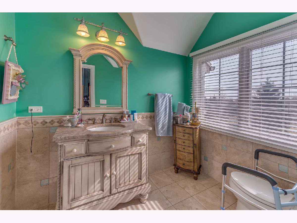
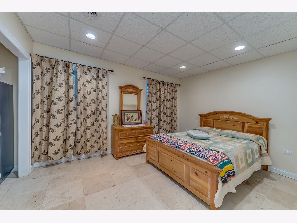
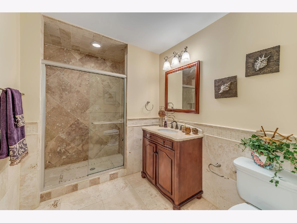
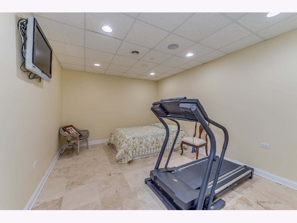
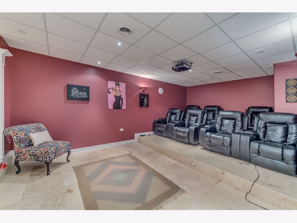
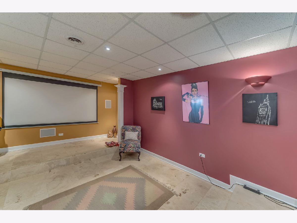
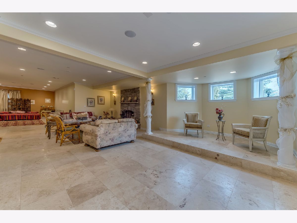
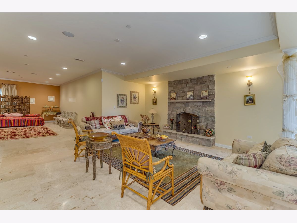
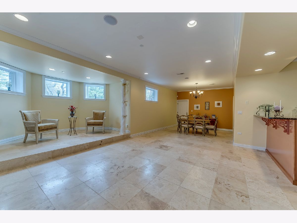
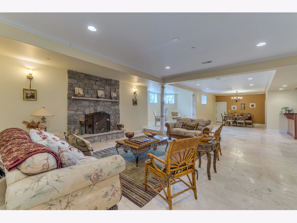
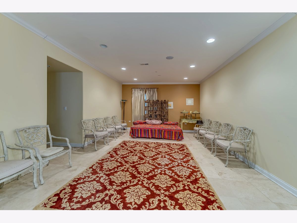
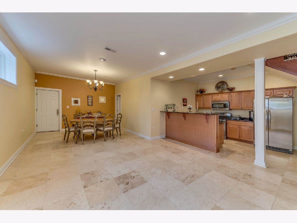
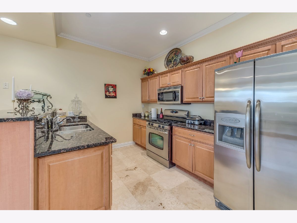
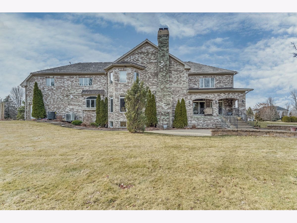
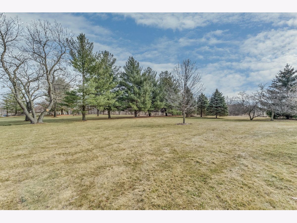
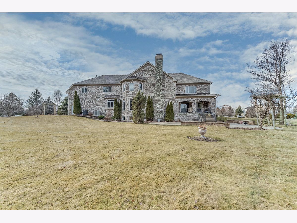
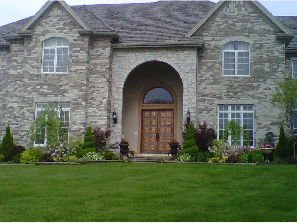
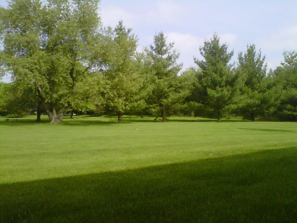
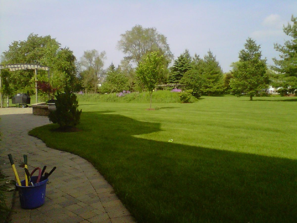
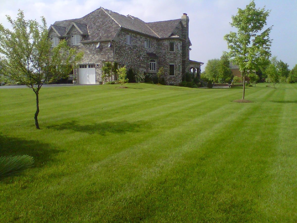
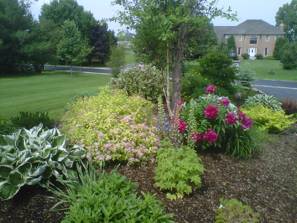
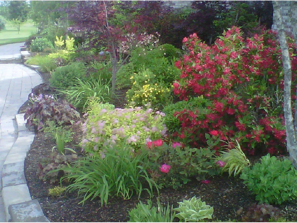
Room Specifics
Total Bedrooms: 6
Bedrooms Above Ground: 5
Bedrooms Below Ground: 1
Dimensions: —
Floor Type: —
Dimensions: —
Floor Type: —
Dimensions: —
Floor Type: —
Dimensions: —
Floor Type: —
Dimensions: —
Floor Type: —
Full Bathrooms: 7
Bathroom Amenities: Whirlpool,Separate Shower,Steam Shower,Double Sink,Bidet,Full Body Spray Shower
Bathroom in Basement: 1
Rooms: —
Basement Description: Finished
Other Specifics
| 3 | |
| — | |
| Asphalt | |
| — | |
| — | |
| 68X235X390X300X76X75X84 | |
| — | |
| — | |
| — | |
| — | |
| Not in DB | |
| — | |
| — | |
| — | |
| — |
Tax History
| Year | Property Taxes |
|---|---|
| 2022 | $26,461 |
Contact Agent
Nearby Similar Homes
Nearby Sold Comparables
Contact Agent
Listing Provided By
All Time Realty, Inc.

