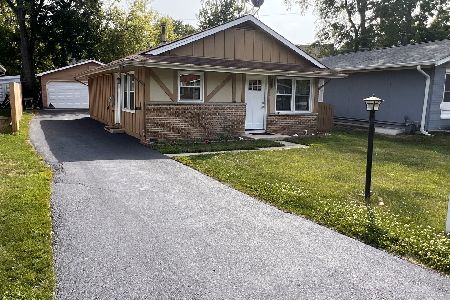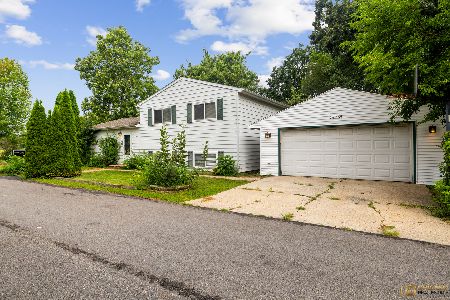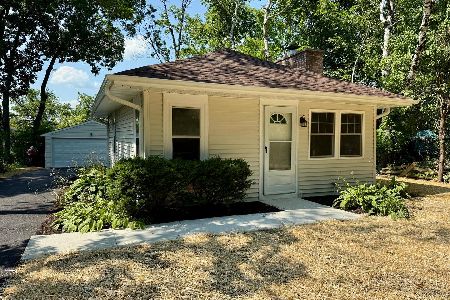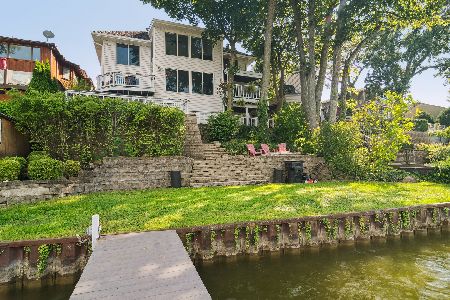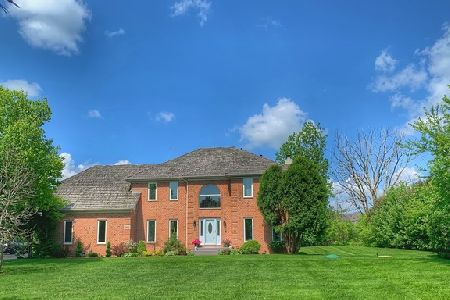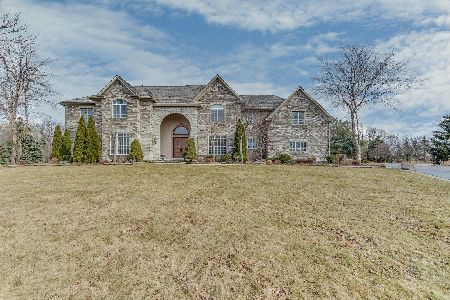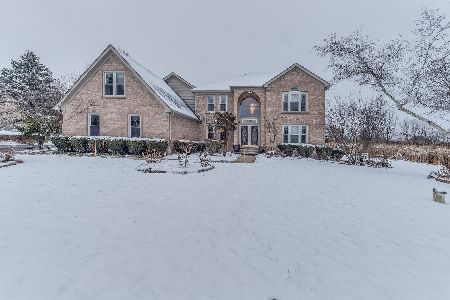6863 Ellis Drive, Long Grove, Illinois 60047
$575,000
|
Sold
|
|
| Status: | Closed |
| Sqft: | 5,399 |
| Cost/Sqft: | $107 |
| Beds: | 5 |
| Baths: | 7 |
| Year Built: | 2003 |
| Property Taxes: | $24,624 |
| Days On Market: | 2315 |
| Lot Size: | 1,88 |
Description
Open concept living in this stunning 5 bedroom home boasting sophistication, beauty & is nestled on the pond w/ nearly 2 acres of land! Fresh paint, HW flooring & vaulted ceilings are just a few of the finest details. Sun-filled dining room is ideal for entertaining, complete w/ Butler's pantry. Top-of-the-line kitchen presents S/S appliances, granite counter tops, 2 sinks, under cabinet lighting, island, BF bar & eating area. Full wet bar w/ seating! 2-story family room is a dream featuring brick FP, HW flooring & an abundance of windows! Main level bedroom & full bathroom. Master suite highlights tray ceiling, 3 closets, large bonus room, 2 sinks, whirlpool tub & separate shower. 3 additional bedrooms, each w/ ensuite, adorn the 2nd level. Escape to your finished basement presenting 2nd kitchen, full bath, media room, rec room, dry-bar, & FP. Backyard is your outdoor oasis providing brick-paver patio and dock out to the pond. This home has it all!
Property Specifics
| Single Family | |
| — | |
| — | |
| 2003 | |
| Full | |
| — | |
| Yes | |
| 1.88 |
| Lake | |
| Eleanora Estates | |
| 700 / Annual | |
| Other | |
| Private Well | |
| Septic-Private | |
| 10482494 | |
| 14011010310000 |
Nearby Schools
| NAME: | DISTRICT: | DISTANCE: | |
|---|---|---|---|
|
Grade School
Diamond Lake Elementary School |
76 | — | |
|
Middle School
West Oak Middle School |
76 | Not in DB | |
|
High School
Adlai E Stevenson High School |
125 | Not in DB | |
Property History
| DATE: | EVENT: | PRICE: | SOURCE: |
|---|---|---|---|
| 5 Dec, 2019 | Sold | $575,000 | MRED MLS |
| 17 Sep, 2019 | Under contract | $575,000 | MRED MLS |
| — | Last price change | $599,900 | MRED MLS |
| 12 Aug, 2019 | Listed for sale | $649,900 | MRED MLS |
Room Specifics
Total Bedrooms: 5
Bedrooms Above Ground: 5
Bedrooms Below Ground: 0
Dimensions: —
Floor Type: Hardwood
Dimensions: —
Floor Type: Hardwood
Dimensions: —
Floor Type: Hardwood
Dimensions: —
Floor Type: —
Full Bathrooms: 7
Bathroom Amenities: Whirlpool,Separate Shower,Double Sink
Bathroom in Basement: 1
Rooms: Bedroom 5,Office,Bonus Room,Recreation Room,Exercise Room,Theatre Room,Kitchen
Basement Description: Finished,Exterior Access
Other Specifics
| 4 | |
| — | |
| Asphalt | |
| Brick Paver Patio, Storms/Screens | |
| Wetlands adjacent,Landscaped,Pond(s),Water View | |
| 101X92X492X60X87X476 | |
| — | |
| Full | |
| Vaulted/Cathedral Ceilings, Skylight(s), Bar-Wet, Hardwood Floors, First Floor Bedroom, First Floor Full Bath | |
| Double Oven, Range, Microwave, Dishwasher, Refrigerator, Washer, Dryer, Disposal, Trash Compactor | |
| Not in DB | |
| Street Paved | |
| — | |
| — | |
| Gas Log, Gas Starter |
Tax History
| Year | Property Taxes |
|---|---|
| 2019 | $24,624 |
Contact Agent
Nearby Similar Homes
Nearby Sold Comparables
Contact Agent
Listing Provided By
RE/MAX Top Performers

