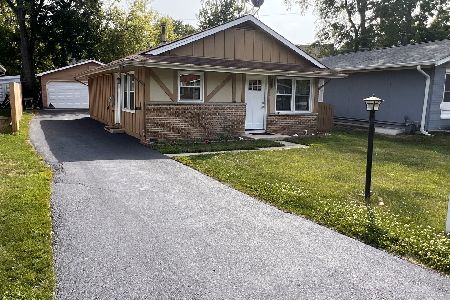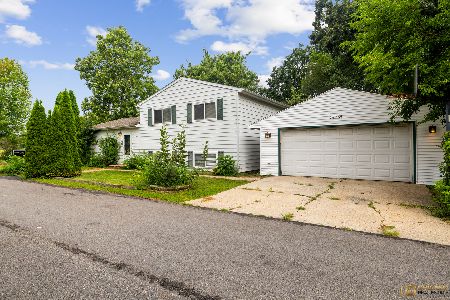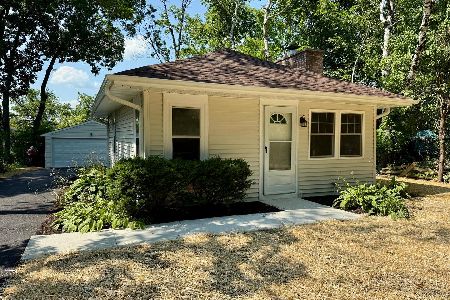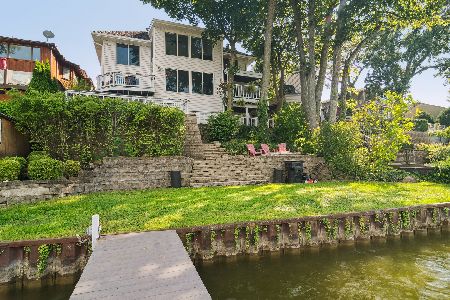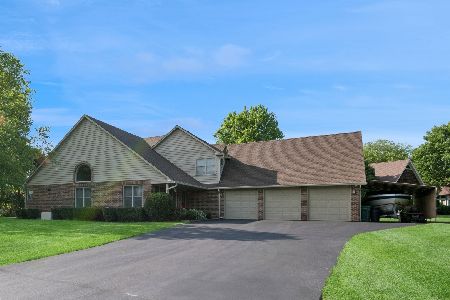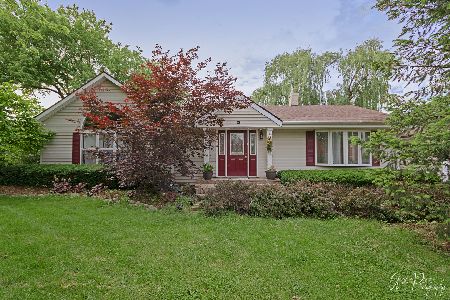6875 Ellis Drive, Long Grove, Illinois 60047
$1,250,000
|
Sold
|
|
| Status: | Closed |
| Sqft: | 4,621 |
| Cost/Sqft: | $277 |
| Beds: | 4 |
| Baths: | 6 |
| Year Built: | 2007 |
| Property Taxes: | $21,780 |
| Days On Market: | 6865 |
| Lot Size: | 1,38 |
Description
IF YOU HAVE ALREADY SEEN THIS HOUSE COME AGAIN THE BASEMENT IS FULL FINISHED PLUS MANY MORE SURPRISES.IF YOU HAVE NOT SEEN THIS HM THEN COME PREPARED TO BE AMAZED. NEW CUSTOM ALL BRICK HOME ON PRIVATE 1.38 ACRE SMALLER HM NEXT DOOR LISTED AT 1.375! GOURMET CHERRY KITCHEN AND BRAZILIAN CHERRY FLOORS THROUGHOUT,QUALITY CRAFTSMANSHIP EVIDENT THROUGHOUT.WITH THIS BARGAIN PRICE ONLY FULL PRICE OFFERS WILL BE ENTERTAINED.
Property Specifics
| Single Family | |
| — | |
| — | |
| 2007 | |
| Full | |
| CUSTOM | |
| No | |
| 1.38 |
| Lake | |
| Eleanora Estates | |
| 1000 / Annual | |
| None | |
| Private Well | |
| Septic-Private | |
| 06419424 | |
| 14011010390000 |
Nearby Schools
| NAME: | DISTRICT: | DISTANCE: | |
|---|---|---|---|
|
High School
Adlai E Stevenson High School |
125 | Not in DB | |
Property History
| DATE: | EVENT: | PRICE: | SOURCE: |
|---|---|---|---|
| 15 Mar, 2008 | Sold | $1,250,000 | MRED MLS |
| 23 Jan, 2008 | Under contract | $1,280,000 | MRED MLS |
| — | Last price change | $999,999 | MRED MLS |
| 23 Feb, 2007 | Listed for sale | $1,250,000 | MRED MLS |
| 22 Jun, 2011 | Sold | $600,000 | MRED MLS |
| 20 May, 2011 | Under contract | $600,000 | MRED MLS |
| — | Last price change | $649,000 | MRED MLS |
| 12 Oct, 2009 | Listed for sale | $844,900 | MRED MLS |
Room Specifics
Total Bedrooms: 4
Bedrooms Above Ground: 4
Bedrooms Below Ground: 0
Dimensions: —
Floor Type: Hardwood
Dimensions: —
Floor Type: Hardwood
Dimensions: —
Floor Type: Hardwood
Full Bathrooms: 6
Bathroom Amenities: —
Bathroom in Basement: 1
Rooms: Den,Eating Area,Great Room,Office,Recreation Room,Sitting Room,Utility Room-1st Floor
Basement Description: Finished
Other Specifics
| 3 | |
| — | |
| Asphalt,Side Drive | |
| — | |
| Cul-De-Sac | |
| 52X250X300X160X280 | |
| Unfinished | |
| Yes | |
| — | |
| Double Oven, Microwave, Dishwasher, Refrigerator, Washer, Dryer | |
| Not in DB | |
| — | |
| — | |
| — | |
| — |
Tax History
| Year | Property Taxes |
|---|---|
| 2008 | $21,780 |
| 2011 | $26,300 |
Contact Agent
Nearby Similar Homes
Nearby Sold Comparables
Contact Agent
Listing Provided By
Century 21 1st Class Homes

