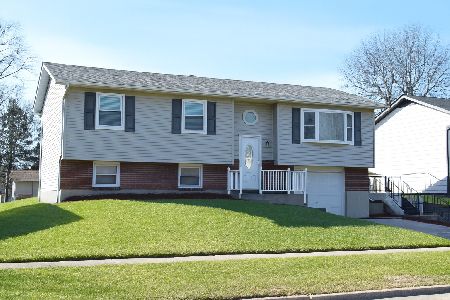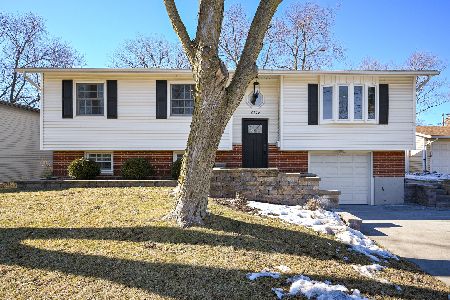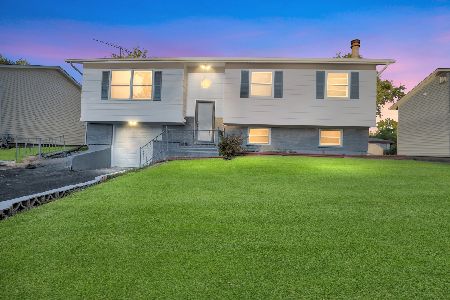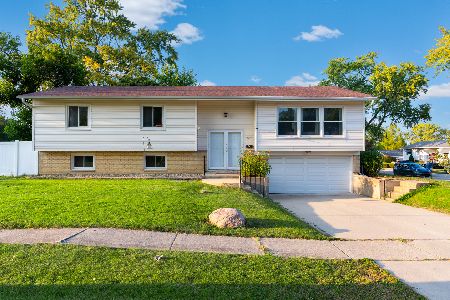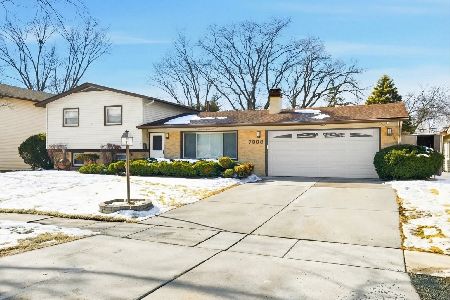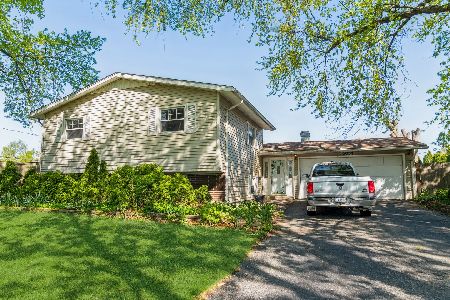6880 Longmeadow Lane, Hanover Park, Illinois 60133
$251,000
|
Sold
|
|
| Status: | Closed |
| Sqft: | 1,309 |
| Cost/Sqft: | $191 |
| Beds: | 3 |
| Baths: | 2 |
| Year Built: | 1965 |
| Property Taxes: | $7,644 |
| Days On Market: | 2789 |
| Lot Size: | 0,32 |
Description
Schaumburg School District!!! Beautiful 3-bedroom, 2 bath home with all the luxuries! Amazing kitchen with high end cabinets, granite counters, stainless steel appliances, huge island, breakfast bar & under cabinet lighting. Perfect for entertaining! Gorgeous updated main bathroom with ceramic tile, cherry cabinetry & granite counters. This home features a spacious living room with low maintenance wood laminate flooring and a large patio door, which opens to the wonderful back yard with a paver fire pit area, large storage shed, covered patio with a Jacuzzi (As-Is). The family room on the lower level offers a wet bar with mini refrigerator, gas log fireplace, new carpet and surround sound. Two of the bedrooms feature nicely designed closet organizers. The 2-cars garage is insulated and has a nice size work bench
Property Specifics
| Single Family | |
| — | |
| Tri-Level | |
| 1965 | |
| English | |
| — | |
| No | |
| 0.32 |
| Cook | |
| Hanover Highlands | |
| 0 / Not Applicable | |
| None | |
| Lake Michigan | |
| Public Sewer | |
| 10014068 | |
| 07312050140000 |
Nearby Schools
| NAME: | DISTRICT: | DISTANCE: | |
|---|---|---|---|
|
Grade School
Hanover Highlands Elementary Sch |
54 | — | |
|
Middle School
Robert Frost Junior High School |
54 | Not in DB | |
|
High School
Schaumburg High School |
211 | Not in DB | |
Property History
| DATE: | EVENT: | PRICE: | SOURCE: |
|---|---|---|---|
| 16 Feb, 2016 | Sold | $245,000 | MRED MLS |
| 31 Dec, 2015 | Under contract | $245,000 | MRED MLS |
| 23 Dec, 2015 | Listed for sale | $245,000 | MRED MLS |
| 22 Aug, 2018 | Sold | $251,000 | MRED MLS |
| 18 Jul, 2018 | Under contract | $249,900 | MRED MLS |
| 11 Jul, 2018 | Listed for sale | $249,900 | MRED MLS |
Room Specifics
Total Bedrooms: 3
Bedrooms Above Ground: 3
Bedrooms Below Ground: 0
Dimensions: —
Floor Type: Carpet
Dimensions: —
Floor Type: Carpet
Full Bathrooms: 2
Bathroom Amenities: —
Bathroom in Basement: 1
Rooms: No additional rooms
Basement Description: Finished
Other Specifics
| 2 | |
| Concrete Perimeter | |
| Asphalt | |
| Patio, Hot Tub, Above Ground Pool, Outdoor Fireplace | |
| Fenced Yard | |
| 20X29X127X161X183 | |
| Unfinished | |
| None | |
| Bar-Wet, Wood Laminate Floors | |
| Range, Dishwasher, Refrigerator, Bar Fridge, Washer, Dryer, Stainless Steel Appliance(s) | |
| Not in DB | |
| Sidewalks, Street Lights, Street Paved | |
| — | |
| — | |
| Electric, Gas Log |
Tax History
| Year | Property Taxes |
|---|---|
| 2016 | $5,453 |
| 2018 | $7,644 |
Contact Agent
Nearby Similar Homes
Nearby Sold Comparables
Contact Agent
Listing Provided By
Coldwell Banker Residential

