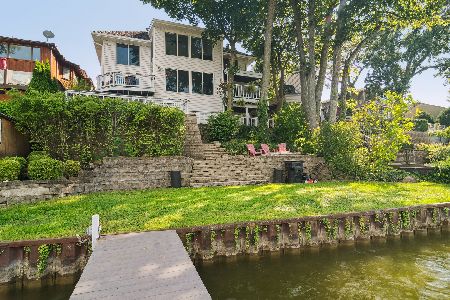6888 September Boulevard, Long Grove, Illinois 60047
$780,000
|
Sold
|
|
| Status: | Closed |
| Sqft: | 4,402 |
| Cost/Sqft: | $176 |
| Beds: | 5 |
| Baths: | 5 |
| Year Built: | 2006 |
| Property Taxes: | $22,279 |
| Days On Market: | 1905 |
| Lot Size: | 2,17 |
Description
Stately and elegant, this custom brick and stone home, built on a spectacular lot overlooking a beautiful yard, natural preserve, and sparkling pond, is open and airy, yet warm and inviting. Large rooms with soaring ceilings and an abundance of windows allow streaming natural light. The gourmet kitchen boasts cherry cabinets with under cabinet lighting and granite counters, and an island with a prep sink. It has high-end stainless appliances, and is open to the family room with gas or wood burning fireplace, soaring ceiling, and sliders to the deck. The second floor of this home has four large bedrooms. The primary suite is magnificent and includes a bedroom with adjacent sitting room, expansive closet, gorgeous bath, and office or craft room. Each of the additional three bedrooms on this level is spacious with large closets, ceiling fans, and each has direct access to a full bath. The Walkout basement spans the entire footprint of the home and boasts a spectacular wet bar, built in sound system for relaxing or entertaining, large rec room with fireplace including large screen TV, and designated workout area.Fifth bedroom and full bath and tons of storage, too! Sliders lead to the brick paver patio and gorgeous yard with a water view. Freshly painted inside, with newly refinished hardwood floors. Stunning views, built at a high elevation for bone dry basement/foundation. Stevenson High School District 125. 6888 September Blvd, Long Grove. Welcome to your new home!
Property Specifics
| Single Family | |
| — | |
| French Provincial | |
| 2006 | |
| Walkout | |
| CUSTOM | |
| No | |
| 2.17 |
| Lake | |
| Eleanora Estates | |
| 500 / Annual | |
| Other | |
| Private Well | |
| Septic-Private | |
| 10925783 | |
| 14011010210000 |
Nearby Schools
| NAME: | DISTRICT: | DISTANCE: | |
|---|---|---|---|
|
Grade School
Diamond Lake Elementary School |
76 | — | |
|
Middle School
West Oak Middle School |
76 | Not in DB | |
|
High School
Adlai E Stevenson High School |
125 | Not in DB | |
Property History
| DATE: | EVENT: | PRICE: | SOURCE: |
|---|---|---|---|
| 2 Oct, 2017 | Under contract | $0 | MRED MLS |
| 17 Jun, 2017 | Listed for sale | $0 | MRED MLS |
| 18 Dec, 2020 | Sold | $780,000 | MRED MLS |
| 11 Nov, 2020 | Under contract | $775,000 | MRED MLS |
| 5 Nov, 2020 | Listed for sale | $775,000 | MRED MLS |











































Room Specifics
Total Bedrooms: 5
Bedrooms Above Ground: 5
Bedrooms Below Ground: 0
Dimensions: —
Floor Type: Hardwood
Dimensions: —
Floor Type: Hardwood
Dimensions: —
Floor Type: Hardwood
Dimensions: —
Floor Type: —
Full Bathrooms: 5
Bathroom Amenities: Whirlpool,Separate Shower,Double Sink
Bathroom in Basement: 1
Rooms: Bedroom 5,Office,Breakfast Room,Recreation Room,Theatre Room,Den,Foyer,Mud Room,Play Room,Deck
Basement Description: Finished
Other Specifics
| 3 | |
| Concrete Perimeter | |
| Asphalt,Brick | |
| Deck, Patio, Brick Paver Patio | |
| Cul-De-Sac,Wetlands adjacent,Landscaped,Water Rights,Water View,Wooded,Rear of Lot,Mature Trees,Views | |
| 150X500 | |
| — | |
| Full | |
| Bar-Wet, Hardwood Floors, Heated Floors, First Floor Laundry | |
| Range, Dishwasher, High End Refrigerator, Disposal, Stainless Steel Appliance(s), Wine Refrigerator | |
| Not in DB | |
| Lake, Street Paved | |
| — | |
| — | |
| Wood Burning, Gas Starter, More than one |
Tax History
| Year | Property Taxes |
|---|---|
| 2020 | $22,279 |
Contact Agent
Nearby Similar Homes
Nearby Sold Comparables
Contact Agent
Listing Provided By
@properties





