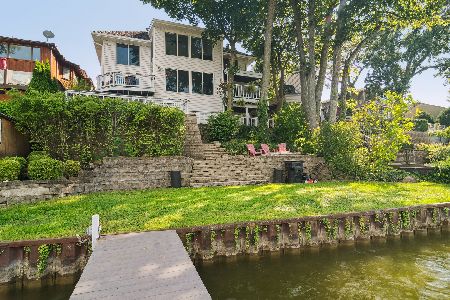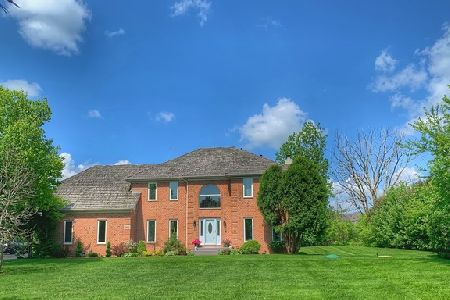6894 September Boulevard, Long Grove, Illinois 60047
$1,150,000
|
Sold
|
|
| Status: | Closed |
| Sqft: | 7,411 |
| Cost/Sqft: | $159 |
| Beds: | 4 |
| Baths: | 7 |
| Year Built: | 2005 |
| Property Taxes: | $26,865 |
| Days On Market: | 3644 |
| Lot Size: | 1,72 |
Description
This Show-Stopping Majestic Custom built home leaves NOTHING to the imagination!!! Tumbled Brick and stone exterior, Vermont slate roof, copper gutters & downspouts, 4+car garage and backyard slate patio that over-looks 30+acres of common conservancy/pond is only the beginning Inside: Double bridal circular staircases* Brazilian walnut hardwood & travertine stone floors* Custom built-in cabinets*Designer draperies*coffered, vaulted & tray ceilings*Accent millwork includes large three piece crown & floor moldings*Amazing master suite with the best closet&shower EVER plus sitting room&private balcony*the other bedrooms are ensuite*First floor has a study & library/bedroom w/adjacent full bath and a media room w/surround sound audio*Gourmet kitchen with furniture style cabinets,granite&professional series appliances*Additional 4000 sqft in finished English basement w/theater w/adj screen&cabinet,bedroom,wet bar&entertainment areas&two fireplaces*This home is picture perfect!
Property Specifics
| Single Family | |
| — | |
| French Provincial | |
| 2005 | |
| Full,English | |
| CUSTOM | |
| Yes | |
| 1.72 |
| Lake | |
| Eleanora Estates | |
| 1100 / Annual | |
| Insurance,Other | |
| Private Well | |
| Septic-Private | |
| 09129985 | |
| 14011010180000 |
Nearby Schools
| NAME: | DISTRICT: | DISTANCE: | |
|---|---|---|---|
|
Grade School
Diamond Lake Elementary School |
76 | — | |
|
Middle School
West Oak Middle School |
76 | Not in DB | |
|
High School
Adlai E Stevenson High School |
125 | Not in DB | |
Property History
| DATE: | EVENT: | PRICE: | SOURCE: |
|---|---|---|---|
| 22 Apr, 2016 | Sold | $1,150,000 | MRED MLS |
| 14 Mar, 2016 | Under contract | $1,179,000 | MRED MLS |
| — | Last price change | $1,299,000 | MRED MLS |
| 2 Feb, 2016 | Listed for sale | $1,299,000 | MRED MLS |
Room Specifics
Total Bedrooms: 5
Bedrooms Above Ground: 4
Bedrooms Below Ground: 1
Dimensions: —
Floor Type: Hardwood
Dimensions: —
Floor Type: Hardwood
Dimensions: —
Floor Type: Hardwood
Dimensions: —
Floor Type: —
Full Bathrooms: 7
Bathroom Amenities: Whirlpool,Separate Shower,Steam Shower,Double Sink
Bathroom in Basement: 1
Rooms: Bedroom 5,Eating Area,Library,Media Room,Recreation Room,Study,Theatre Room
Basement Description: Finished
Other Specifics
| 5 | |
| Concrete Perimeter | |
| Asphalt | |
| Balcony, Deck, Patio, Storms/Screens | |
| Landscaped,Pond(s),Water View | |
| 74,951 | |
| Unfinished | |
| Full | |
| Vaulted/Cathedral Ceilings, Hardwood Floors, Heated Floors, In-Law Arrangement, First Floor Laundry, First Floor Full Bath | |
| Double Oven, Microwave, Dishwasher, Refrigerator, High End Refrigerator, Washer, Dryer, Stainless Steel Appliance(s) | |
| Not in DB | |
| Street Paved | |
| — | |
| — | |
| Wood Burning, Gas Log, Gas Starter |
Tax History
| Year | Property Taxes |
|---|---|
| 2016 | $26,865 |
Contact Agent
Nearby Similar Homes
Nearby Sold Comparables
Contact Agent
Listing Provided By
RE/MAX Prestige






