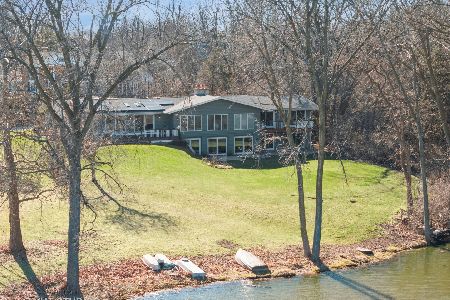689 Thompsons Way, Inverness, Illinois 60067
$555,000
|
Sold
|
|
| Status: | Closed |
| Sqft: | 4,925 |
| Cost/Sqft: | $137 |
| Beds: | 5 |
| Baths: | 7 |
| Year Built: | 1980 |
| Property Taxes: | $22,366 |
| Days On Market: | 3492 |
| Lot Size: | 1,50 |
Description
This gracious five bedroom french country estate is nestled on a breathtaking 1.50 acre site in the heart of McIntosh!! Tennis court! Volume ceilings!! Rich hardwood flooring!! Three fireplaces!! Three laundry rooms-one on each floor! Surround sound and custom moldings throughout! Chef's white kitchen with granite and breakfast bar! Sumptuous first floor master suite with sitting room and remodeled bath! Marvelous sunroom! Beautifully finished walkout lower level is perfect for entertaining with game room, lower family room and bath! Paver circular drive! Wrap around deck!!!! Priced to sell!
Property Specifics
| Single Family | |
| — | |
| Other | |
| 1980 | |
| Full,Walkout | |
| CUSTOM | |
| No | |
| 1.5 |
| Cook | |
| Mcintosh | |
| 0 / Not Applicable | |
| None | |
| Private Well | |
| Septic-Private | |
| 09287652 | |
| 02292010020000 |
Nearby Schools
| NAME: | DISTRICT: | DISTANCE: | |
|---|---|---|---|
|
Grade School
Marion Jordan Elementary School |
15 | — | |
|
Middle School
Walter R Sundling Junior High Sc |
15 | Not in DB | |
|
High School
Wm Fremd High School |
211 | Not in DB | |
Property History
| DATE: | EVENT: | PRICE: | SOURCE: |
|---|---|---|---|
| 5 Oct, 2016 | Sold | $555,000 | MRED MLS |
| 1 Aug, 2016 | Under contract | $674,000 | MRED MLS |
| 15 Jul, 2016 | Listed for sale | $674,000 | MRED MLS |
Room Specifics
Total Bedrooms: 5
Bedrooms Above Ground: 5
Bedrooms Below Ground: 0
Dimensions: —
Floor Type: Carpet
Dimensions: —
Floor Type: Carpet
Dimensions: —
Floor Type: Carpet
Dimensions: —
Floor Type: —
Full Bathrooms: 7
Bathroom Amenities: Whirlpool,Double Sink
Bathroom in Basement: 1
Rooms: Bedroom 5,Eating Area,Game Room,Library,Recreation Room,Sun Room,Utility Room-2nd Floor
Basement Description: Finished
Other Specifics
| 3 | |
| Concrete Perimeter | |
| Brick,Circular | |
| Deck, Patio, Tennis Court(s) | |
| Cul-De-Sac | |
| 330X369X259X149 | |
| — | |
| Full | |
| Vaulted/Cathedral Ceilings, Skylight(s), First Floor Bedroom, First Floor Laundry, Second Floor Laundry, First Floor Full Bath | |
| Range, Microwave, Dishwasher, Refrigerator, Bar Fridge, Disposal | |
| Not in DB | |
| Tennis Courts, Street Paved, Other | |
| — | |
| — | |
| Gas Log |
Tax History
| Year | Property Taxes |
|---|---|
| 2016 | $22,366 |
Contact Agent
Contact Agent
Listing Provided By
RE/MAX Unlimited Northwest





