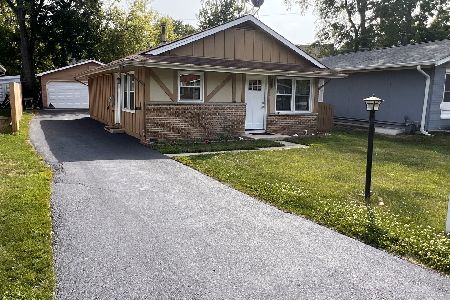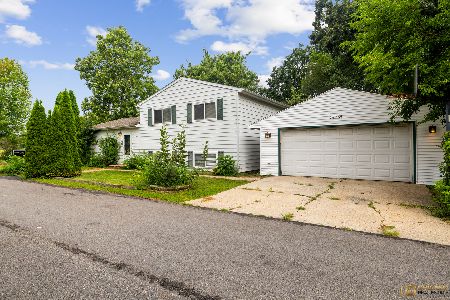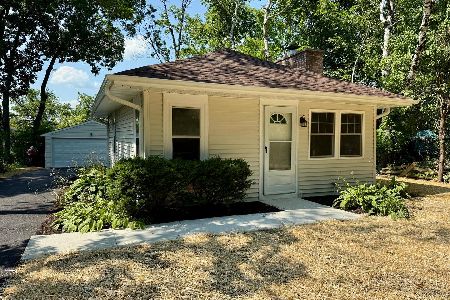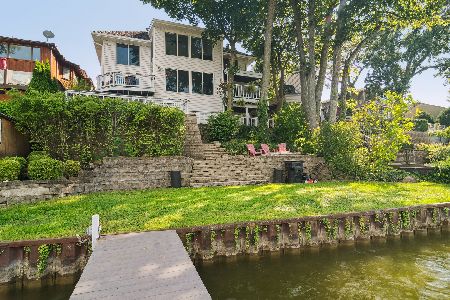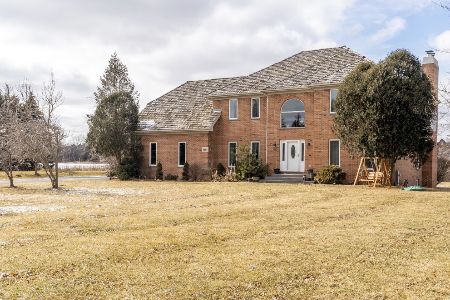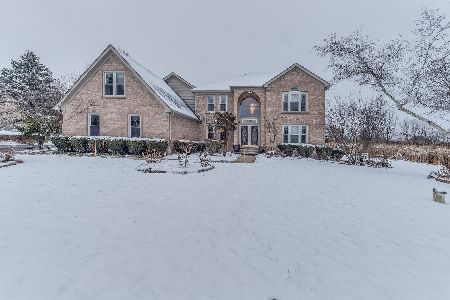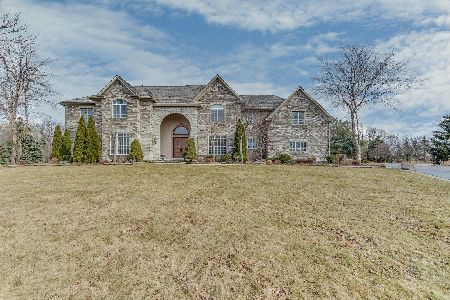6861 Ellis Drive, Long Grove, Illinois 60047
$535,000
|
Sold
|
|
| Status: | Closed |
| Sqft: | 4,630 |
| Cost/Sqft: | $124 |
| Beds: | 4 |
| Baths: | 4 |
| Year Built: | 1994 |
| Property Taxes: | $16,136 |
| Days On Market: | 1959 |
| Lot Size: | 1,52 |
Description
Price to SELL!! Timeless elegance awaits in this stunning 5-bedroom, fully remodeled home nestled in the award winning Stevenson school district & prestigious Eleonora Estates neighborhood. Two story foyer greets you into the home w/ travertine tiles and opens to an expansive first floor with hardwood floors throughout! The Gourmet kitchen is a chef's dream featuring custom built antique white cabinetry, granite countertops, double oven, and SS appliances. Large island and sun-drenched eating area overlooking the family room with fireplace and wet bar. Open concept plan ideal for entertaining. Second level boasts 4 generously sized bedrooms with walk-in closets. Luxurious master suite with sitting area, spa-like setting bathroom, his/her walk-in closets and balcony with tranquil water view. Walk-in attic. Outstanding lower level w/ family room, fireplace, wet bar, bedroom, full bathroom, steam room/sauna. Enjoy nature's wonders in your sunny backyard & spectacular sunsets. Turnkey!
Property Specifics
| Single Family | |
| — | |
| — | |
| 1994 | |
| Full | |
| — | |
| No | |
| 1.52 |
| Lake | |
| Eleanora Estates | |
| 400 / Annual | |
| Other | |
| Private Well | |
| Septic-Private | |
| 10802392 | |
| 14011010320000 |
Property History
| DATE: | EVENT: | PRICE: | SOURCE: |
|---|---|---|---|
| 26 Oct, 2012 | Sold | $405,100 | MRED MLS |
| 8 Oct, 2012 | Under contract | $389,900 | MRED MLS |
| 4 Jun, 2012 | Listed for sale | $409,000 | MRED MLS |
| 19 Nov, 2020 | Sold | $535,000 | MRED MLS |
| 22 Sep, 2020 | Under contract | $574,900 | MRED MLS |
| 31 Jul, 2020 | Listed for sale | $574,900 | MRED MLS |
| 15 Jun, 2022 | Sold | $750,000 | MRED MLS |
| 2 May, 2022 | Under contract | $769,000 | MRED MLS |
| 28 Apr, 2022 | Listed for sale | $769,000 | MRED MLS |
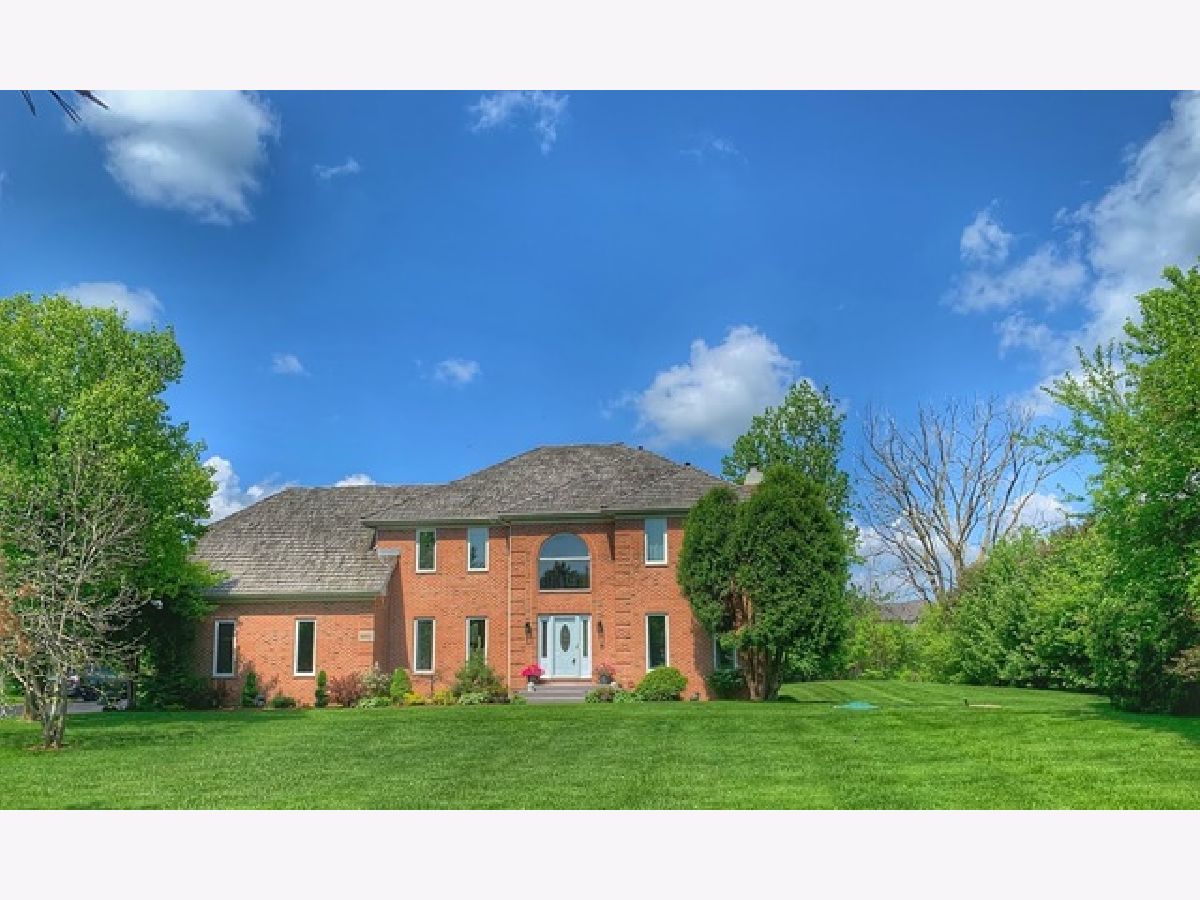






































Room Specifics
Total Bedrooms: 5
Bedrooms Above Ground: 4
Bedrooms Below Ground: 1
Dimensions: —
Floor Type: Carpet
Dimensions: —
Floor Type: Carpet
Dimensions: —
Floor Type: Carpet
Dimensions: —
Floor Type: —
Full Bathrooms: 4
Bathroom Amenities: Whirlpool
Bathroom in Basement: 1
Rooms: Bedroom 5,Eating Area,Recreation Room,Storage
Basement Description: Finished
Other Specifics
| 3 | |
| Concrete Perimeter | |
| Asphalt | |
| Balcony, Patio, Storms/Screens | |
| None | |
| 125X492X147X48 | |
| Unfinished | |
| Full | |
| Sauna/Steam Room, Bar-Wet | |
| Double Oven, Range, Microwave, Dishwasher, Refrigerator, Washer, Dryer, Disposal, Trash Compactor, Stainless Steel Appliance(s), Wine Refrigerator, Cooktop, Water Softener, Other | |
| Not in DB | |
| — | |
| — | |
| — | |
| — |
Tax History
| Year | Property Taxes |
|---|---|
| 2012 | $17,353 |
| 2020 | $16,136 |
| 2022 | $16,525 |
Contact Agent
Nearby Similar Homes
Nearby Sold Comparables
Contact Agent
Listing Provided By
Chicagoland Brokers Inc.

