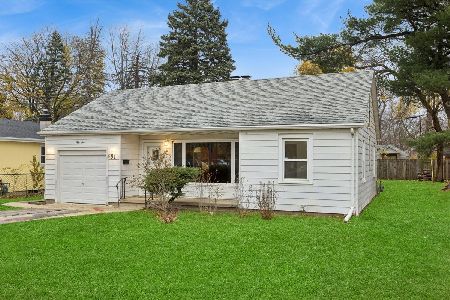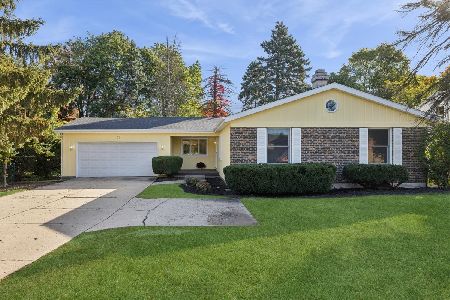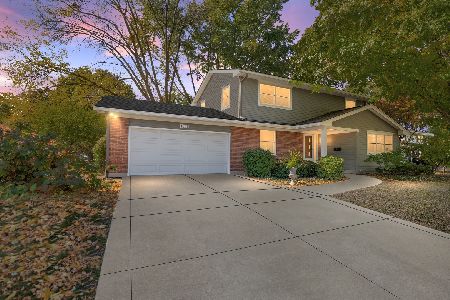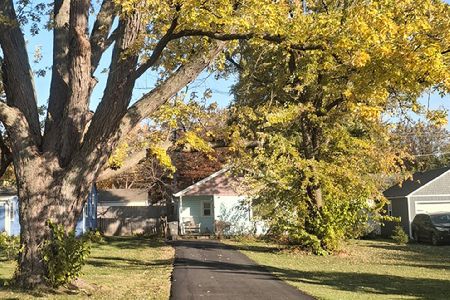69 Jane Drive, Elgin, Illinois 60123
$188,000
|
Sold
|
|
| Status: | Closed |
| Sqft: | 1,476 |
| Cost/Sqft: | $128 |
| Beds: | 3 |
| Baths: | 3 |
| Year Built: | 1967 |
| Property Taxes: | $4,409 |
| Days On Market: | 4513 |
| Lot Size: | 0,21 |
Description
Totally remodeled charming 3bdrm , 2.5 baths in a beautiful Country Knolls subdivision!!! Features new kitchen cabinets w/ granite CC, SS appliances, All baths are remodeled, Modern wood burning fireplace in FM!!Most windows are new, pergo floors, beautifully refinished Harwood floors, wooden staircase & railing. Finished basement with bath and huge laundry room area (perfect for office).Nice back yard w/patio
Property Specifics
| Single Family | |
| — | |
| Traditional | |
| 1967 | |
| Full | |
| — | |
| No | |
| 0.21 |
| Kane | |
| Country Knolls | |
| 0 / Not Applicable | |
| None | |
| Lake Michigan | |
| Sewer-Storm | |
| 08416417 | |
| 0615376004 |
Property History
| DATE: | EVENT: | PRICE: | SOURCE: |
|---|---|---|---|
| 27 Mar, 2013 | Sold | $91,600 | MRED MLS |
| 6 Feb, 2013 | Under contract | $75,600 | MRED MLS |
| 22 Jan, 2013 | Listed for sale | $75,600 | MRED MLS |
| 24 Oct, 2013 | Sold | $188,000 | MRED MLS |
| 16 Sep, 2013 | Under contract | $189,500 | MRED MLS |
| 8 Aug, 2013 | Listed for sale | $189,500 | MRED MLS |
Room Specifics
Total Bedrooms: 3
Bedrooms Above Ground: 3
Bedrooms Below Ground: 0
Dimensions: —
Floor Type: Hardwood
Dimensions: —
Floor Type: Hardwood
Full Bathrooms: 3
Bathroom Amenities: Separate Shower
Bathroom in Basement: 1
Rooms: Breakfast Room,Great Room
Basement Description: Finished
Other Specifics
| 2 | |
| — | |
| Concrete | |
| — | |
| — | |
| 75X125 | |
| — | |
| None | |
| Hardwood Floors, Wood Laminate Floors | |
| Range, Microwave, Dishwasher, Refrigerator, Washer, Dryer | |
| Not in DB | |
| — | |
| — | |
| — | |
| Wood Burning |
Tax History
| Year | Property Taxes |
|---|---|
| 2013 | $5,222 |
| 2013 | $4,409 |
Contact Agent
Nearby Similar Homes
Nearby Sold Comparables
Contact Agent
Listing Provided By
RE/MAX City








