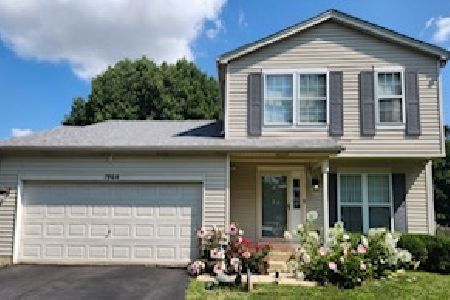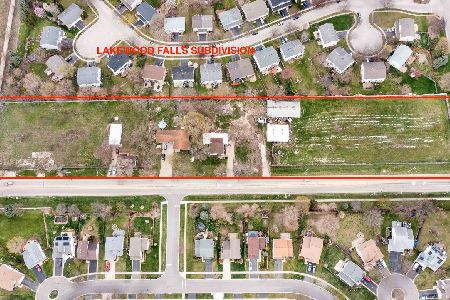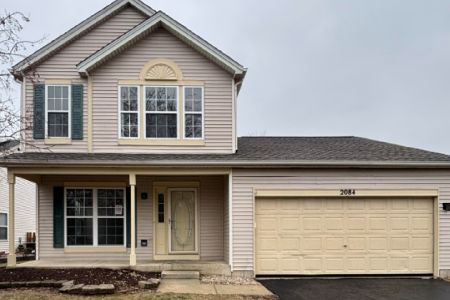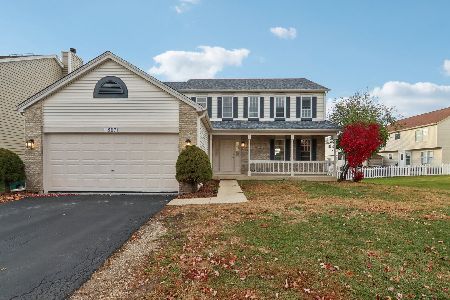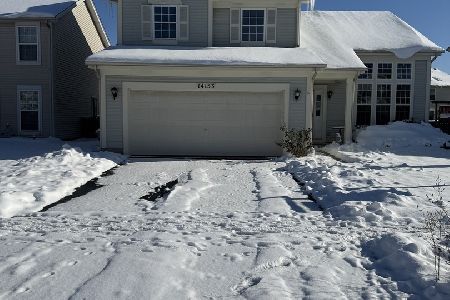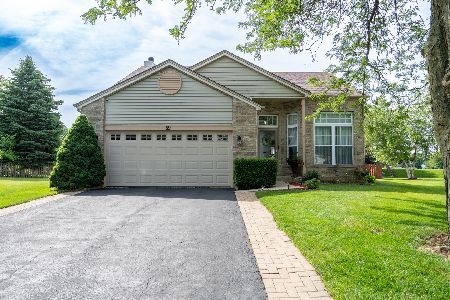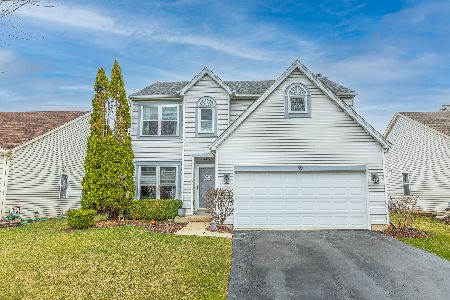69 Kentland Drive, Romeoville, Illinois 60446
$165,000
|
Sold
|
|
| Status: | Closed |
| Sqft: | 2,000 |
| Cost/Sqft: | $90 |
| Beds: | 3 |
| Baths: | 3 |
| Year Built: | 1999 |
| Property Taxes: | $4,343 |
| Days On Market: | 4748 |
| Lot Size: | 0,00 |
Description
Short Sale was just approved - buyer backed out. READY TO GO! Relocating owner. Like a brand new model with upgrades galore. New hwd fl. LR and DR. Updated kitch. FR with frplc, office area. Neutral carpeting. House was recently painted. Sub-bas. wting for your fin. touches. Home was meticulously maintained: pride of ownership! Make yourself right at home... enjoy the swmng pool, playgrounds and several lakes.
Property Specifics
| Single Family | |
| — | |
| Tri-Level | |
| 1999 | |
| Partial,Walkout | |
| — | |
| No | |
| — |
| Will | |
| Weslake | |
| 67 / Monthly | |
| Clubhouse,Pool,Lake Rights,Other | |
| Public | |
| Public Sewer | |
| 08262137 | |
| 0603121020250000 |
Nearby Schools
| NAME: | DISTRICT: | DISTANCE: | |
|---|---|---|---|
|
Grade School
Creekside Elementary School |
202 | — | |
|
Middle School
John F Kennedy Middle School |
202 | Not in DB | |
Property History
| DATE: | EVENT: | PRICE: | SOURCE: |
|---|---|---|---|
| 24 Nov, 2008 | Sold | $203,500 | MRED MLS |
| 21 Oct, 2008 | Under contract | $224,900 | MRED MLS |
| — | Last price change | $234,900 | MRED MLS |
| 20 May, 2008 | Listed for sale | $239,900 | MRED MLS |
| 1 Apr, 2013 | Sold | $165,000 | MRED MLS |
| 12 Feb, 2013 | Under contract | $179,900 | MRED MLS |
| 1 Feb, 2013 | Listed for sale | $179,900 | MRED MLS |
| 22 Jul, 2024 | Sold | $400,000 | MRED MLS |
| 4 Jul, 2024 | Under contract | $405,000 | MRED MLS |
| — | Last price change | $425,000 | MRED MLS |
| 22 Jun, 2024 | Listed for sale | $425,000 | MRED MLS |
Room Specifics
Total Bedrooms: 3
Bedrooms Above Ground: 3
Bedrooms Below Ground: 0
Dimensions: —
Floor Type: Carpet
Dimensions: —
Floor Type: Carpet
Full Bathrooms: 3
Bathroom Amenities: —
Bathroom in Basement: 0
Rooms: Utility Room-Lower Level,Walk In Closet
Basement Description: Sub-Basement
Other Specifics
| 2 | |
| — | |
| Concrete | |
| — | |
| Cul-De-Sac,Fenced Yard | |
| 31X140X80X89X145 | |
| — | |
| Full | |
| Vaulted/Cathedral Ceilings, Hardwood Floors | |
| Range, Microwave, Dishwasher, Disposal | |
| Not in DB | |
| Clubhouse, Pool, Street Paved | |
| — | |
| — | |
| Gas Log |
Tax History
| Year | Property Taxes |
|---|---|
| 2008 | $4,756 |
| 2013 | $4,343 |
| 2024 | $6,922 |
Contact Agent
Nearby Similar Homes
Nearby Sold Comparables
Contact Agent
Listing Provided By
RE/MAX Suburban

