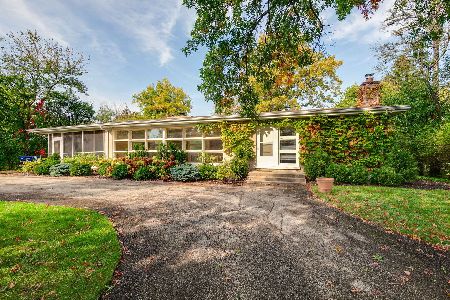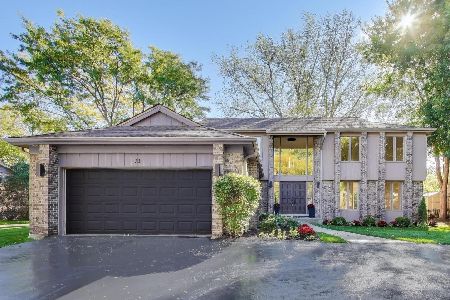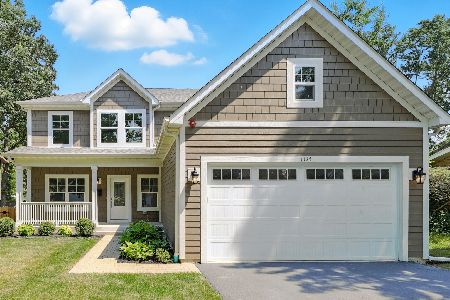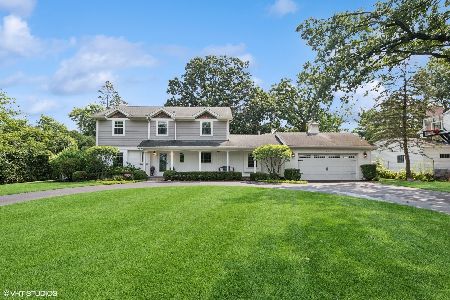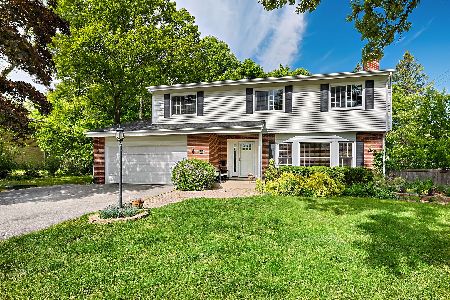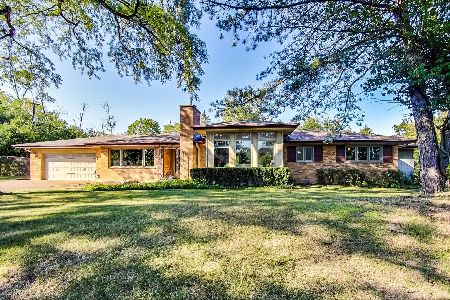690 Brierhill Road, Deerfield, Illinois 60015
$2,150,000
|
Sold
|
|
| Status: | Closed |
| Sqft: | 13,465 |
| Cost/Sqft: | $438 |
| Beds: | 7 |
| Baths: | 10 |
| Year Built: | — |
| Property Taxes: | $81,853 |
| Days On Market: | 4872 |
| Lot Size: | 1,90 |
Description
AUCTION! DRAMATIC RESERVE REDUCTION, CALL FOR DETAILS! No detail was spared in this stunning home offering a multitude of living and entertaining spaces, incl. a Grand Ballroom w/ custom plaster work fashioned after Orchestra Hall, a two-story paneled library, a custom Clive Christian kitchen, master suite with his & her baths, a home theater room, and an in-law suite. Situated on 1.9 acres.
Property Specifics
| Single Family | |
| — | |
| Traditional | |
| — | |
| Full | |
| — | |
| No | |
| 1.9 |
| Lake | |
| — | |
| 0 / Not Applicable | |
| None | |
| Lake Michigan,Public | |
| Public Sewer | |
| 08134761 | |
| 16332010270000 |
Nearby Schools
| NAME: | DISTRICT: | DISTANCE: | |
|---|---|---|---|
|
Grade School
Kipling Elementary School |
109 | — | |
|
Middle School
Alan B Shepard Middle School |
109 | Not in DB | |
|
High School
Deerfield High School |
113 | Not in DB | |
Property History
| DATE: | EVENT: | PRICE: | SOURCE: |
|---|---|---|---|
| 14 Dec, 2012 | Sold | $2,150,000 | MRED MLS |
| 30 Oct, 2012 | Under contract | $5,900,000 | MRED MLS |
| — | Last price change | $5,900,000 | MRED MLS |
| 10 Aug, 2012 | Listed for sale | $5,900,000 | MRED MLS |
| 29 Jul, 2015 | Sold | $2,000,000 | MRED MLS |
| 24 May, 2015 | Under contract | $1,990,000 | MRED MLS |
| — | Last price change | $2,295,000 | MRED MLS |
| 24 Sep, 2014 | Listed for sale | $2,999,000 | MRED MLS |
Room Specifics
Total Bedrooms: 7
Bedrooms Above Ground: 7
Bedrooms Below Ground: 0
Dimensions: —
Floor Type: Carpet
Dimensions: —
Floor Type: Carpet
Dimensions: —
Floor Type: Hardwood
Dimensions: —
Floor Type: —
Dimensions: —
Floor Type: —
Dimensions: —
Floor Type: —
Full Bathrooms: 10
Bathroom Amenities: Whirlpool,Separate Shower,Handicap Shower,Steam Shower,Double Sink,Full Body Spray Shower
Bathroom in Basement: 1
Rooms: Kitchen,Bedroom 5,Bedroom 6,Bedroom 7,Exercise Room,Foyer,Gallery,Great Room,Library,Office,Sitting Room,Study,Sun Room,Utility Room-2nd Floor
Basement Description: Finished
Other Specifics
| 3 | |
| Concrete Perimeter | |
| Asphalt,Brick,Circular | |
| Balcony, Patio | |
| Fenced Yard,Landscaped,Wooded | |
| 136.3X267.0 APPROX. | |
| Pull Down Stair | |
| Full | |
| Vaulted/Cathedral Ceilings, Bar-Wet, Heated Floors, First Floor Bedroom, In-Law Arrangement, Second Floor Laundry | |
| Double Oven, Range, Microwave, Dishwasher, Refrigerator, Bar Fridge, Freezer, Washer, Dryer, Disposal, Trash Compactor, Indoor Grill | |
| Not in DB | |
| Pool, Tennis Courts, Street Paved | |
| — | |
| — | |
| Gas Starter |
Tax History
| Year | Property Taxes |
|---|---|
| 2012 | $81,853 |
| 2015 | $64,649 |
Contact Agent
Nearby Similar Homes
Nearby Sold Comparables
Contact Agent
Listing Provided By
Fine and Company LLC



