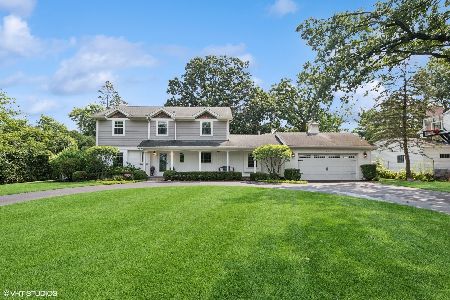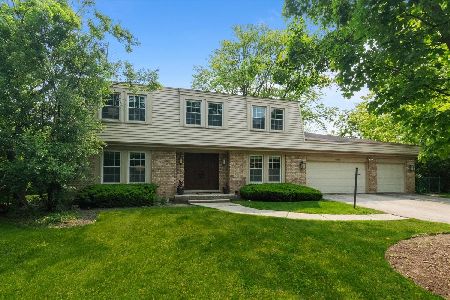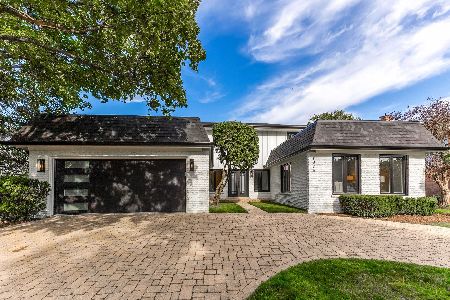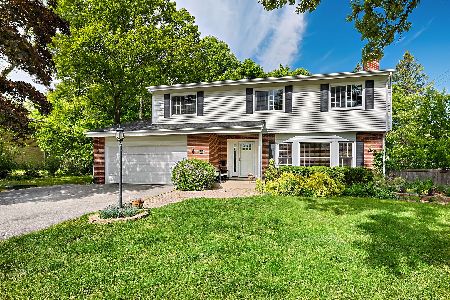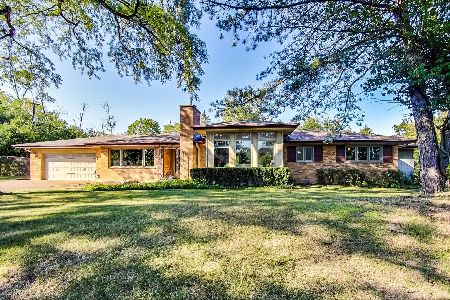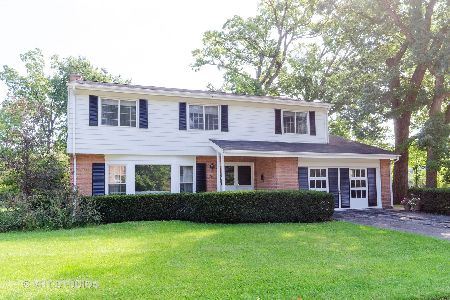690 Brierhill Road, Deerfield, Illinois 60015
$2,000,000
|
Sold
|
|
| Status: | Closed |
| Sqft: | 13,465 |
| Cost/Sqft: | $148 |
| Beds: | 6 |
| Baths: | 10 |
| Year Built: | — |
| Property Taxes: | $64,649 |
| Days On Market: | 4046 |
| Lot Size: | 0,00 |
Description
Perfect for the buyer with $10 million expectations and under a $2 million budget. A 13,400 sq ft masterpiece of classic architecture on 2 walled acres on prestigious Brierhill Road. Ultra-luxurious finishes including classic paneled rooms others with silk padded wall coverings, imported cabinetry, museum quality plaster ceilings, a true master suite with 2 bathrooms, sitting rooms and dressing rooms, 10 fireplaces.
Property Specifics
| Single Family | |
| — | |
| — | |
| — | |
| Full | |
| CUSTOM | |
| No | |
| — |
| Lake | |
| — | |
| 0 / Not Applicable | |
| None | |
| Lake Michigan | |
| Sewer-Storm | |
| 08736274 | |
| 16332010270000 |
Nearby Schools
| NAME: | DISTRICT: | DISTANCE: | |
|---|---|---|---|
|
Grade School
Kipling Elementary School |
109 | — | |
|
Middle School
Alan B Shepard Middle School |
109 | Not in DB | |
|
High School
Deerfield High School |
113 | Not in DB | |
Property History
| DATE: | EVENT: | PRICE: | SOURCE: |
|---|---|---|---|
| 14 Dec, 2012 | Sold | $2,150,000 | MRED MLS |
| 30 Oct, 2012 | Under contract | $5,900,000 | MRED MLS |
| — | Last price change | $5,900,000 | MRED MLS |
| 10 Aug, 2012 | Listed for sale | $5,900,000 | MRED MLS |
| 29 Jul, 2015 | Sold | $2,000,000 | MRED MLS |
| 24 May, 2015 | Under contract | $1,990,000 | MRED MLS |
| — | Last price change | $2,295,000 | MRED MLS |
| 24 Sep, 2014 | Listed for sale | $2,999,000 | MRED MLS |
Room Specifics
Total Bedrooms: 7
Bedrooms Above Ground: 6
Bedrooms Below Ground: 1
Dimensions: —
Floor Type: Carpet
Dimensions: —
Floor Type: Carpet
Dimensions: —
Floor Type: Hardwood
Dimensions: —
Floor Type: —
Dimensions: —
Floor Type: —
Dimensions: —
Floor Type: —
Full Bathrooms: 10
Bathroom Amenities: Whirlpool,Separate Shower,Double Sink
Bathroom in Basement: 1
Rooms: Kitchen,Bedroom 5,Bedroom 6,Bedroom 7,Breakfast Room,Exercise Room,Gallery,Office,Recreation Room,Sitting Room,Sun Room,Theatre Room,Utility Room-Lower Level
Basement Description: Finished
Other Specifics
| 3 | |
| — | |
| Asphalt,Circular,Other | |
| Balcony, Patio, Storms/Screens | |
| Landscaped,Wooded | |
| 236X267X208X137+132 | |
| Unfinished | |
| Full | |
| Vaulted/Cathedral Ceilings, Bar-Wet, Hardwood Floors, Heated Floors, First Floor Bedroom, In-Law Arrangement | |
| Range, Microwave, Dishwasher, Refrigerator, High End Refrigerator, Freezer, Washer, Dryer, Disposal, Trash Compactor | |
| Not in DB | |
| Street Lights, Street Paved | |
| — | |
| — | |
| — |
Tax History
| Year | Property Taxes |
|---|---|
| 2012 | $81,853 |
| 2015 | $64,649 |
Contact Agent
Nearby Similar Homes
Nearby Sold Comparables
Contact Agent
Listing Provided By
Fine and Company LLC


