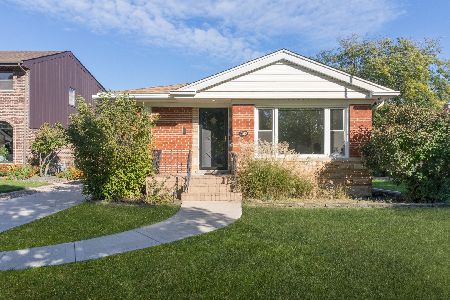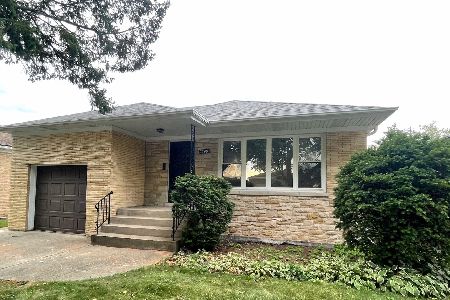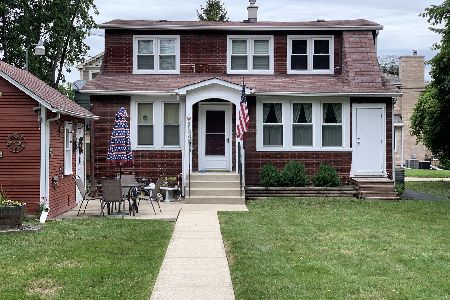6901 Jarvis Avenue, Niles, Illinois 60714
$285,000
|
Sold
|
|
| Status: | Closed |
| Sqft: | 1,720 |
| Cost/Sqft: | $169 |
| Beds: | 2 |
| Baths: | 2 |
| Year Built: | 1949 |
| Property Taxes: | $3,579 |
| Days On Market: | 3540 |
| Lot Size: | 0,12 |
Description
Please click the virtual tour link for a 3D walk through. This cute cottage like home offers a very rare opportunity as it sides to the forest preserve with the North Branch Trail just steps away. Enjoy your privacy siding to nature on a dead end street. The inside of this home will surprise and delight with it's recently rehabbed kitchen with wood cabinetry, granite counters and stainless appliances. 2 new full bathrooms with new vanities, tile shower surrounds and tile floors. The hardwood floors have been recently refinished and flow from the living area into the large bedrooms. The finished basement has a huge rec room with a full bath, office, laundry and storage. There are new, energy efficient, double hung vinyl windows. Brick has been recently tuckpointed, roof was a brand new tear off in August of 2013. Flood control system, central air, large deck, 2 car garage and huge yard. Interior stairs to 2nd floor provide expansion potential. Sq footage includes basement
Property Specifics
| Single Family | |
| — | |
| Cottage | |
| 1949 | |
| Full | |
| — | |
| No | |
| 0.12 |
| Cook | |
| — | |
| 0 / Not Applicable | |
| None | |
| Lake Michigan,Public | |
| Public Sewer | |
| 09149831 | |
| 10303120060000 |
Nearby Schools
| NAME: | DISTRICT: | DISTANCE: | |
|---|---|---|---|
|
Grade School
Clarence E Culver School |
71 | — | |
|
Middle School
Clarence E Culver School |
71 | Not in DB | |
|
High School
Niles West High School |
219 | Not in DB | |
Property History
| DATE: | EVENT: | PRICE: | SOURCE: |
|---|---|---|---|
| 12 Jul, 2016 | Sold | $285,000 | MRED MLS |
| 16 May, 2016 | Under contract | $289,900 | MRED MLS |
| — | Last price change | $299,900 | MRED MLS |
| 26 Feb, 2016 | Listed for sale | $319,900 | MRED MLS |
Room Specifics
Total Bedrooms: 2
Bedrooms Above Ground: 2
Bedrooms Below Ground: 0
Dimensions: —
Floor Type: Hardwood
Full Bathrooms: 2
Bathroom Amenities: —
Bathroom in Basement: 1
Rooms: Attic,Deck,Mud Room,Office,Utility Room-Lower Level
Basement Description: Finished
Other Specifics
| 2 | |
| Concrete Perimeter | |
| Off Alley,Other | |
| Deck, Storms/Screens | |
| Corner Lot,Forest Preserve Adjacent | |
| 50 X 109 | |
| Interior Stair,Unfinished | |
| None | |
| Hardwood Floors, First Floor Bedroom, First Floor Full Bath | |
| Range, Microwave, Dishwasher, Refrigerator, Washer, Dryer, Stainless Steel Appliance(s) | |
| Not in DB | |
| Sidewalks, Street Paved | |
| — | |
| — | |
| — |
Tax History
| Year | Property Taxes |
|---|---|
| 2016 | $3,579 |
Contact Agent
Nearby Similar Homes
Nearby Sold Comparables
Contact Agent
Listing Provided By
Organic Realty







