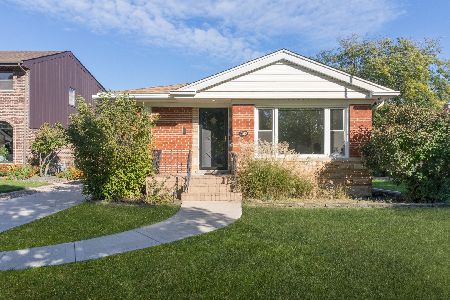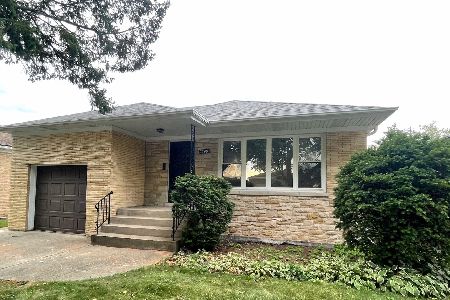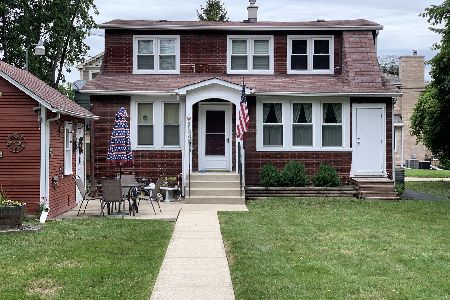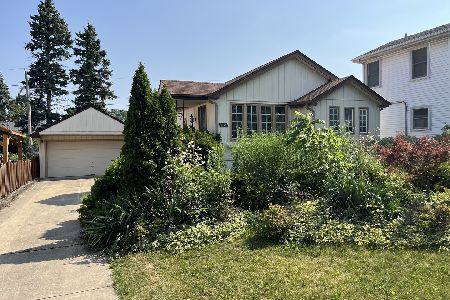6920 Jarvis Avenue, Niles, Illinois 60714
$740,000
|
Sold
|
|
| Status: | Closed |
| Sqft: | 3,469 |
| Cost/Sqft: | $230 |
| Beds: | 4 |
| Baths: | 5 |
| Year Built: | 2008 |
| Property Taxes: | $11,771 |
| Days On Market: | 3465 |
| Lot Size: | 0,21 |
Description
From the beautiful Cherry floors to the luxurious master bath there is not a detail left out of this gorgeous home! Beautiful gourmet kitchen with high end appliances, giant island for cooking and eating as well as tons of space for your kitchen table - all open to the family room and back yard. The 2 story foyer opens to a magnificent stairway. The formal living and dining room are extra large to make your holidays easy. Work from home in the first floor office and enjoy the convenience of a large laundry/mud room. Master bedroom includes fabulous master bathroom with walk-in shower, whirlpool tub and double vanities plus big walk in closet and TONS of extra storage space. 2nd bedroom has private bath and all bedrooms are larger than normal. Full finished basement has a partial 2nd kitchen, 5th bedroom, 4th bathroom with another whirlpool tub and a wonderful play space for your family. It is an AMAZING home!
Property Specifics
| Single Family | |
| — | |
| — | |
| 2008 | |
| Full | |
| — | |
| No | |
| 0.21 |
| Cook | |
| — | |
| 0 / Not Applicable | |
| None | |
| Lake Michigan | |
| Public Sewer | |
| 09222914 | |
| 10303100230000 |
Nearby Schools
| NAME: | DISTRICT: | DISTANCE: | |
|---|---|---|---|
|
Grade School
Clarence E Culver School |
71 | — | |
|
High School
Niles West High School |
219 | Not in DB | |
Property History
| DATE: | EVENT: | PRICE: | SOURCE: |
|---|---|---|---|
| 1 Jul, 2016 | Sold | $740,000 | MRED MLS |
| 25 May, 2016 | Under contract | $799,000 | MRED MLS |
| 11 May, 2016 | Listed for sale | $799,000 | MRED MLS |
| 25 Sep, 2025 | Under contract | $1,149,000 | MRED MLS |
| 17 Sep, 2025 | Listed for sale | $1,149,000 | MRED MLS |
Room Specifics
Total Bedrooms: 5
Bedrooms Above Ground: 4
Bedrooms Below Ground: 1
Dimensions: —
Floor Type: Hardwood
Dimensions: —
Floor Type: Hardwood
Dimensions: —
Floor Type: Hardwood
Dimensions: —
Floor Type: —
Full Bathrooms: 5
Bathroom Amenities: Separate Shower,Double Sink,Full Body Spray Shower
Bathroom in Basement: 1
Rooms: Bedroom 5,Eating Area,Office
Basement Description: Finished
Other Specifics
| 2 | |
| — | |
| — | |
| Balcony, Patio | |
| Fenced Yard,Landscaped | |
| 75 X 120 | |
| — | |
| Full | |
| Skylight(s), Hardwood Floors, First Floor Laundry | |
| Range, Microwave, Dishwasher, High End Refrigerator, Freezer, Washer, Dryer, Disposal | |
| Not in DB | |
| — | |
| — | |
| — | |
| Wood Burning |
Tax History
| Year | Property Taxes |
|---|---|
| 2016 | $11,771 |
| 2025 | $17,424 |
Contact Agent
Nearby Similar Homes
Nearby Sold Comparables
Contact Agent
Listing Provided By
Coldwell Banker Residential








