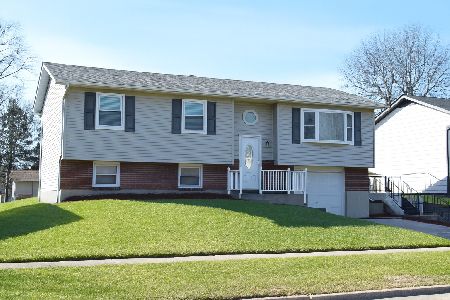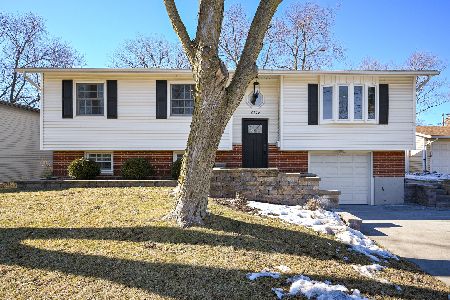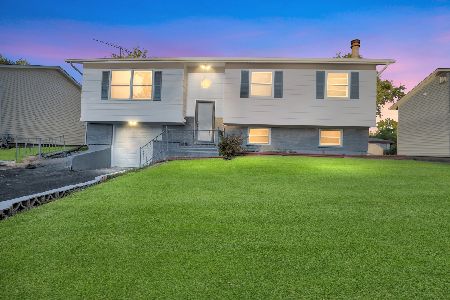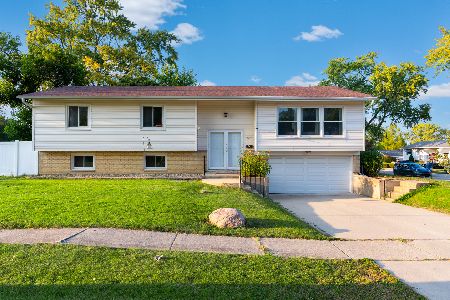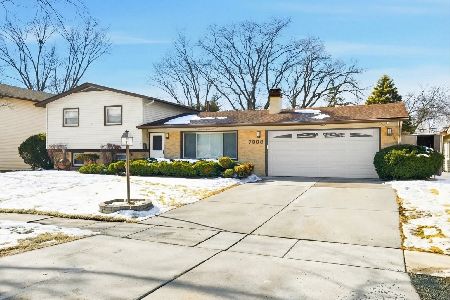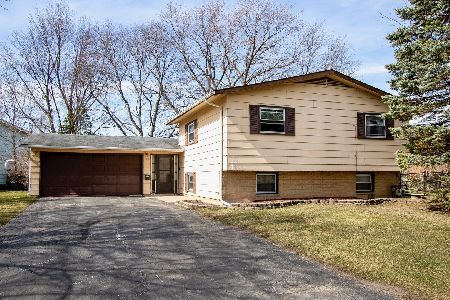6902 Longmeadow Lane, Hanover Park, Illinois 60133
$310,000
|
Sold
|
|
| Status: | Closed |
| Sqft: | 1,419 |
| Cost/Sqft: | $211 |
| Beds: | 4 |
| Baths: | 3 |
| Year Built: | 1965 |
| Property Taxes: | $6,685 |
| Days On Market: | 1625 |
| Lot Size: | 0,34 |
Description
Private Large Raised Ranch with a Huge Backyard! Fully updated 4 bed, 2.5 bath raised ranch featuring an updated kitchen, large rec room and huge backyard. One of only two houses nestled on a cul-de-sac, this home welcomes you with bamboo flooring, 6-panel doors and white trim. Entertain in the open living room and dining room. The renovated kitchen will impress with stone countertops, 42" cabinetry and stainless appliances. A center island with seating and custom tile backsplash add the finishing touch. The primary suite is bright and spacious with extra closet space and an updated bath with ceramic tile and a stand up shower Two additional bedrooms offer large closets and ceiling fans and share a hall bath. The daylight lower level offers a 4th bedroom with attached half bath, large rec room plus a bonus room with a closet that can be converted to a 5th bedroom. A large deck overlooks the huge private backyard. A new roof (2020) and siding (2021) keep ownership costs low!
Property Specifics
| Single Family | |
| — | |
| — | |
| 1965 | |
| Partial | |
| — | |
| No | |
| 0.34 |
| Cook | |
| Hanover Highlands | |
| 0 / Not Applicable | |
| None | |
| Public | |
| Public Sewer | |
| 11202552 | |
| 07312050120000 |
Nearby Schools
| NAME: | DISTRICT: | DISTANCE: | |
|---|---|---|---|
|
Grade School
Hanover Highlands Elementary Sch |
54 | — | |
|
Middle School
Robert Frost Junior High School |
54 | Not in DB | |
|
High School
Schaumburg High School |
211 | Not in DB | |
Property History
| DATE: | EVENT: | PRICE: | SOURCE: |
|---|---|---|---|
| 2 Nov, 2021 | Sold | $310,000 | MRED MLS |
| 20 Sep, 2021 | Under contract | $299,900 | MRED MLS |
| 17 Sep, 2021 | Listed for sale | $299,900 | MRED MLS |
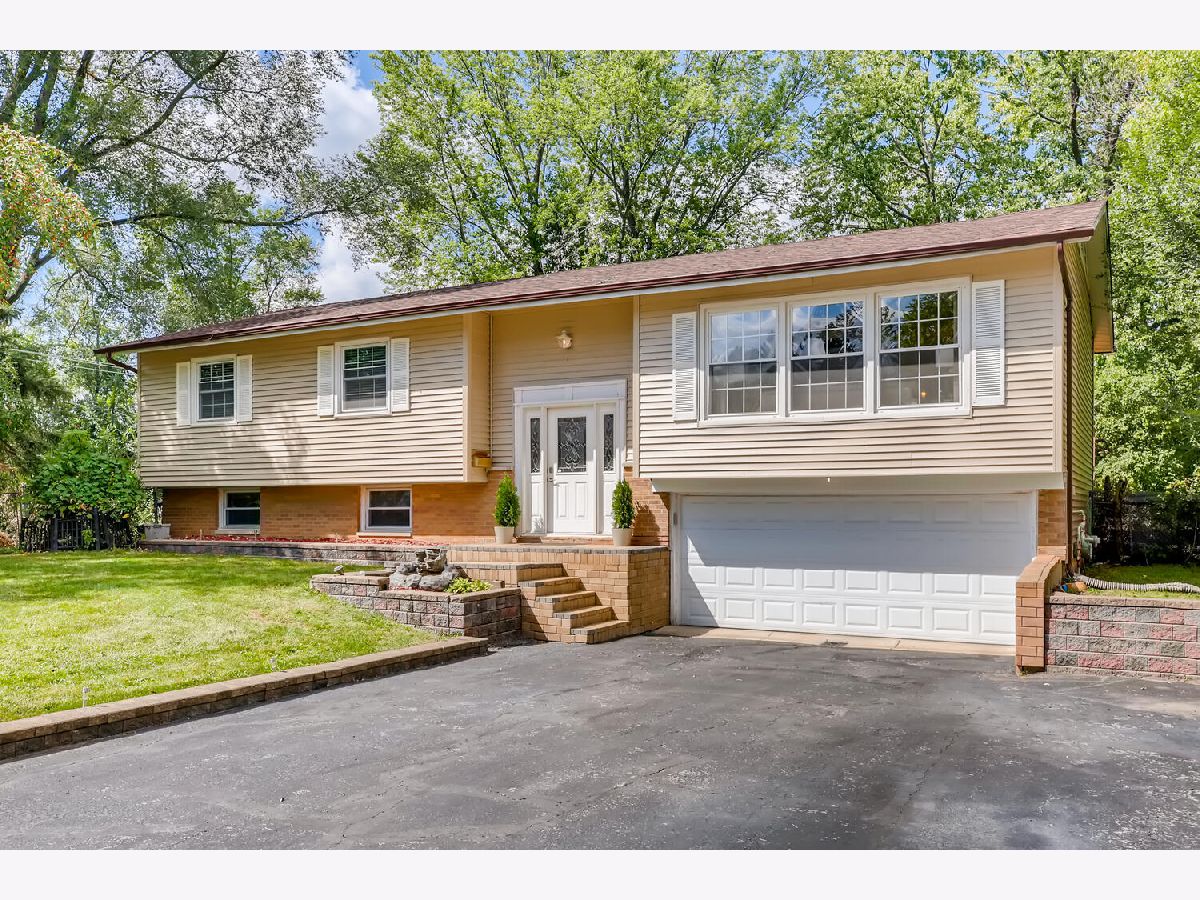























Room Specifics
Total Bedrooms: 4
Bedrooms Above Ground: 4
Bedrooms Below Ground: 0
Dimensions: —
Floor Type: Hardwood
Dimensions: —
Floor Type: Hardwood
Dimensions: —
Floor Type: Ceramic Tile
Full Bathrooms: 3
Bathroom Amenities: —
Bathroom in Basement: 1
Rooms: Deck,Bonus Room
Basement Description: Finished
Other Specifics
| 2 | |
| — | |
| Asphalt | |
| Deck | |
| Cul-De-Sac,Fenced Yard | |
| 115X194X69X174X48 | |
| — | |
| Full | |
| Hardwood Floors | |
| Range, Microwave, Dishwasher, Refrigerator, Washer, Dryer, Stainless Steel Appliance(s) | |
| Not in DB | |
| Park, Curbs, Sidewalks, Street Lights, Street Paved | |
| — | |
| — | |
| — |
Tax History
| Year | Property Taxes |
|---|---|
| 2021 | $6,685 |
Contact Agent
Nearby Similar Homes
Nearby Sold Comparables
Contact Agent
Listing Provided By
StartingPoint Realty, Inc.

