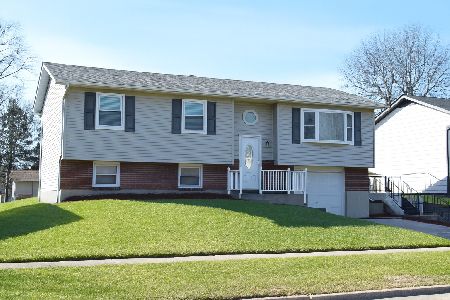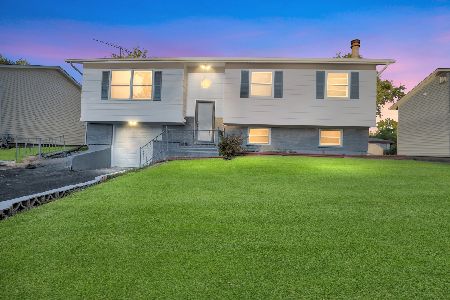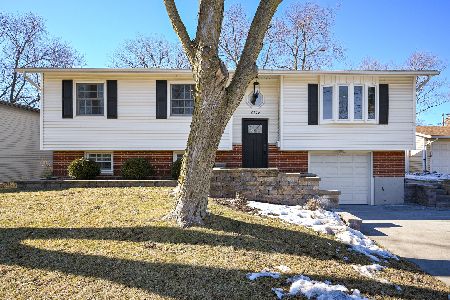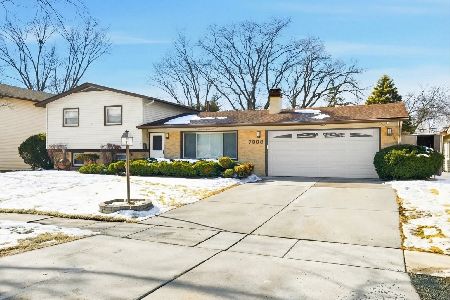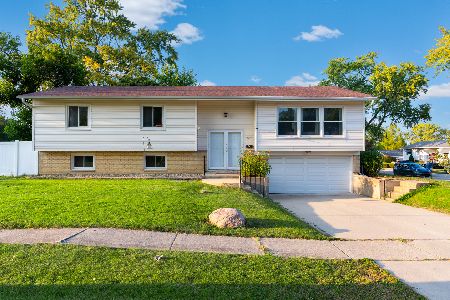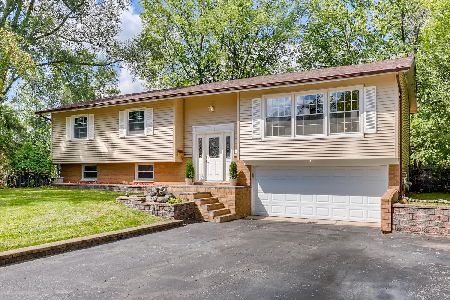6960 Longmeadow Lane, Hanover Park, Illinois 60133
$205,500
|
Sold
|
|
| Status: | Closed |
| Sqft: | 1,419 |
| Cost/Sqft: | $140 |
| Beds: | 4 |
| Baths: | 3 |
| Year Built: | 1965 |
| Property Taxes: | $5,550 |
| Days On Market: | 4329 |
| Lot Size: | 0,00 |
Description
Cul-de-sac location in Hanover Highlands brings out the best of this 4 BR 2.1 bath raised ranch. Features incl remodeled kitchen w/ 42' maple cabinets & corian style counters. MBR suite w/ private bath, family rm & entertainment area w/ glass cased built-ins & FP. Large screened balcony overlooking massive back yard & brick paver patio. Sun room for year round flowers & produce. Upgraded siding, windows and MORE!!!
Property Specifics
| Single Family | |
| — | |
| Bi-Level | |
| 1965 | |
| English | |
| — | |
| No | |
| — |
| Cook | |
| Hanover Highlands | |
| 0 / Not Applicable | |
| None | |
| Public | |
| Public Sewer | |
| 08594080 | |
| 07312050070000 |
Property History
| DATE: | EVENT: | PRICE: | SOURCE: |
|---|---|---|---|
| 13 Jun, 2014 | Sold | $205,500 | MRED MLS |
| 26 Apr, 2014 | Under contract | $198,500 | MRED MLS |
| 23 Apr, 2014 | Listed for sale | $198,500 | MRED MLS |
Room Specifics
Total Bedrooms: 4
Bedrooms Above Ground: 4
Bedrooms Below Ground: 0
Dimensions: —
Floor Type: Hardwood
Dimensions: —
Floor Type: Hardwood
Dimensions: —
Floor Type: Hardwood
Full Bathrooms: 3
Bathroom Amenities: —
Bathroom in Basement: 1
Rooms: Screened Porch,Sun Room,Workshop
Basement Description: Finished,Exterior Access
Other Specifics
| 2.5 | |
| Concrete Perimeter | |
| Concrete | |
| Balcony, Patio, Porch Screened, Brick Paver Patio, Storms/Screens | |
| Cul-De-Sac,Fenced Yard,Stream(s) | |
| 50X126X99X113X130 | |
| Unfinished | |
| Full | |
| Bar-Dry, First Floor Bedroom, First Floor Full Bath | |
| Range, Microwave, Dishwasher, Refrigerator, Freezer, Washer, Dryer | |
| Not in DB | |
| Sidewalks, Street Lights, Street Paved | |
| — | |
| — | |
| Gas Log |
Tax History
| Year | Property Taxes |
|---|---|
| 2014 | $5,550 |
Contact Agent
Nearby Similar Homes
Nearby Sold Comparables
Contact Agent
Listing Provided By
RE/MAX Horizon

